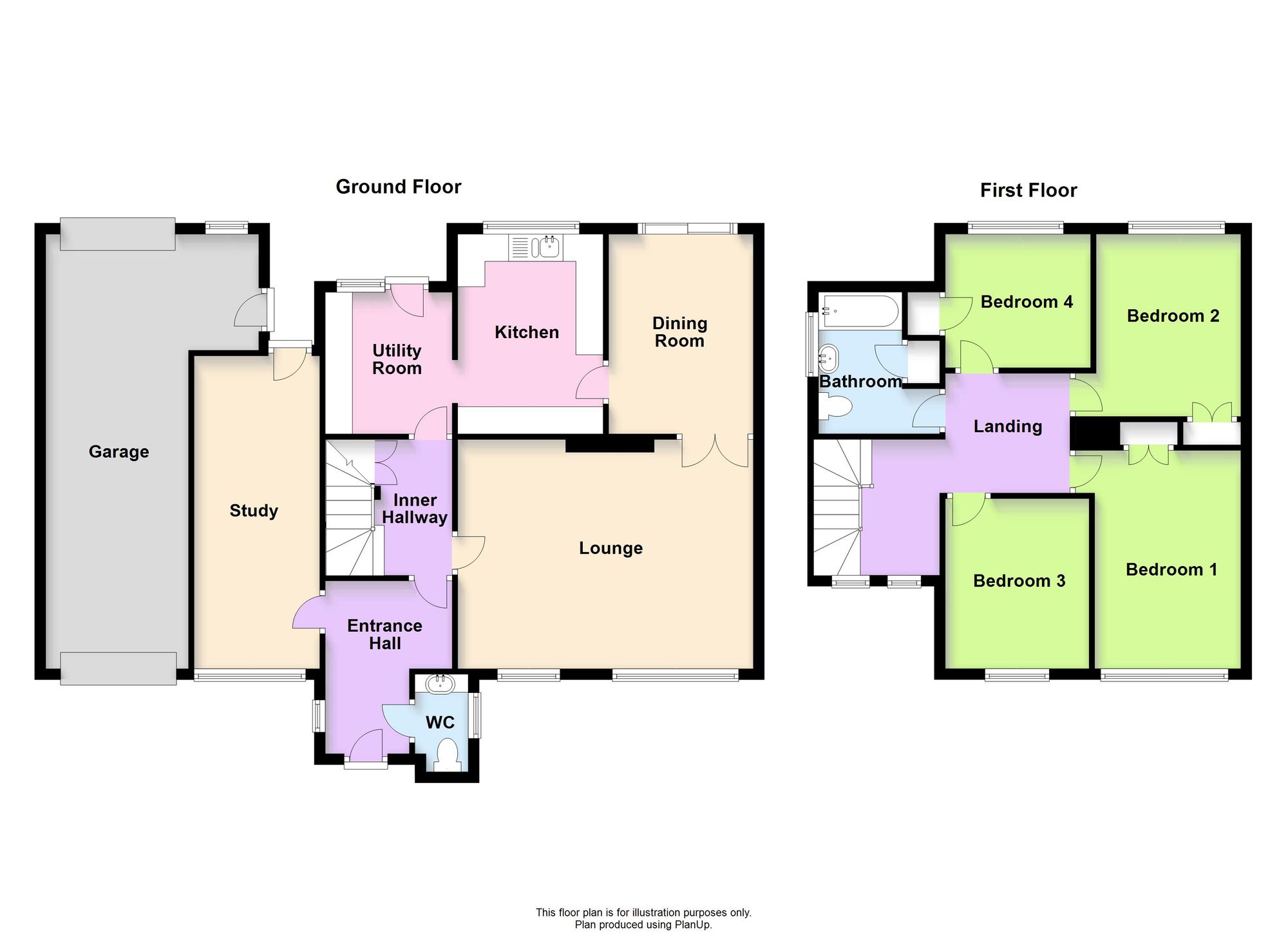Detached house for sale in Braunston, Woughton Park MK6
* Calls to this number will be recorded for quality, compliance and training purposes.
Property features
- 4 Bedroom Detached
- Double Garage Part Converted into Office
- Separate Dining Room
- No Upper Chain
- Utility Room
- Off Road Parking For 4/5 Cars
- Close to Ouzel Valley Park & Grand Union Canal
- Potential to Extend (subject to planning)
Property description
This 4-bedroom detached house presents an exceptional opportunity for prospective homeowners. Boasting a spacious interior, the property features a part conversion of the double garage, transformed into a functional office space, ideal for those who require a designated area for work or study. With a separate dining room and utility room, this home offers ample living space for relaxation and entertaining. Further enhancing its appeal is the off-road parking for 4/5 cars, ensuring convenience and ease of access for residents and visitors alike. The property also benefits from its close proximity to the idyllic Ouzel Valley Park and Grand Union Canal, providing a serene retreat for outdoor enthusiasts and leisure seekers. Offering no upper chain, this residence presents a seamless buying opportunity for those looking to make their dream home a reality. Furthermore, the property holds promise for future expansion, subject to planning permission, providing the chance to customise and enhance the living space to suit individual needs. Its potential and prime location make it a compelling investment for discerning buyers seeking a property with value and growth potential.
Stepping outside, the property unveils an expansive outdoor space that beckons to be transformed into a lush sanctuary for relaxation and recreation. The property's generous grounds offer endless possibilities for outdoor activities and gatherings, making it an appealing choice for families, entertainers, and nature lovers alike. Additionally, the potential to extend the property into the outdoor space further enhances its allure, allowing homeowners to maximise the land and create a bespoke residence that suits their lifestyle and preferences. Embrace the opportunity to revitalise this property's outdoor area, and create a personal oasis that complements the comfort and charm of the interior living space.
EPC Rating: C
Location
Woughton Park is a residential area located in the south of Milton Keynes, Buckinghamshire, England. Situated near the picturesque Woughton on the Green, it offers a tranquil suburban setting with easy access to green spaces and recreational areas. While primarily a residential neighbourhood, Woughton Park benefits from nearby amenities such as schools, parks, sports facilities, and local shops. The area provides a peaceful living environment while still being conveniently connected to the broader amenities and services available in Milton Keynes.
Entrance Hall
Window to side, radiator, tiled flooring.
Inner Hallway
Stairs first floor landing with cupboard over, radiator, tiled flooring.
Cloakroom
White suite comprising, wash hand basin with storage under and low-level WC, full height tiling to all walls, window to side, radiator, tiled flooring
Lounge (5.44m x 3.99m)
Two windows to front, two radiators.
Dining Room (3.68m x 2.67m)
Radiator, patio door to garden.
Study (5.77m x 2.31m)
Converted from one of the original garages. Window to front, radiator, door to garden.
Kitchen (3.68m x 2.46m)
Fitted with a range of base and eye level units with worktop space, 1+1/2 bowl stainless steel sink unit with single drainer and mixer tap, gas and electric points for cooker, extractor hood, window to rear, tiled flooring.
Utility Room (2.62m x 2.34m)
With worktop space, stainless steel sink unit with mixer tap with base cupboard under, plumbing for washing machine, window to rear, radiator, tiled flooring.
First Floor Landing
Two windows to front, radiator, tiled flooring, stairs first floor landing.
Bedroom 1 (4.09m x 2.67m)
Window to front, radiator, built in wardrobe.
Bedroom 2 (3.35m x 2.69m)
Window to rear, radiator, built in wardrobe.
Bedroom 3 (3.15m x 2.67m)
Window to front, radiator.
Bedroom 4 (2.67m x 2.44m)
Window to rear, radiator, built in wardrobe.
Bathroom
White suite comprising panelled bath with shower and shower attachment over, pedestal wash hand basin and low-level WC, full height tiling to all walls, window to side, heated towel rail, built in cupboard.
Parking - Garage
Parking - Driveway
For more information about this property, please contact
Taylor Walsh, MK9 on +44 1908 942131 * (local rate)
Disclaimer
Property descriptions and related information displayed on this page, with the exclusion of Running Costs data, are marketing materials provided by Taylor Walsh, and do not constitute property particulars. Please contact Taylor Walsh for full details and further information. The Running Costs data displayed on this page are provided by PrimeLocation to give an indication of potential running costs based on various data sources. PrimeLocation does not warrant or accept any responsibility for the accuracy or completeness of the property descriptions, related information or Running Costs data provided here.






























.png)