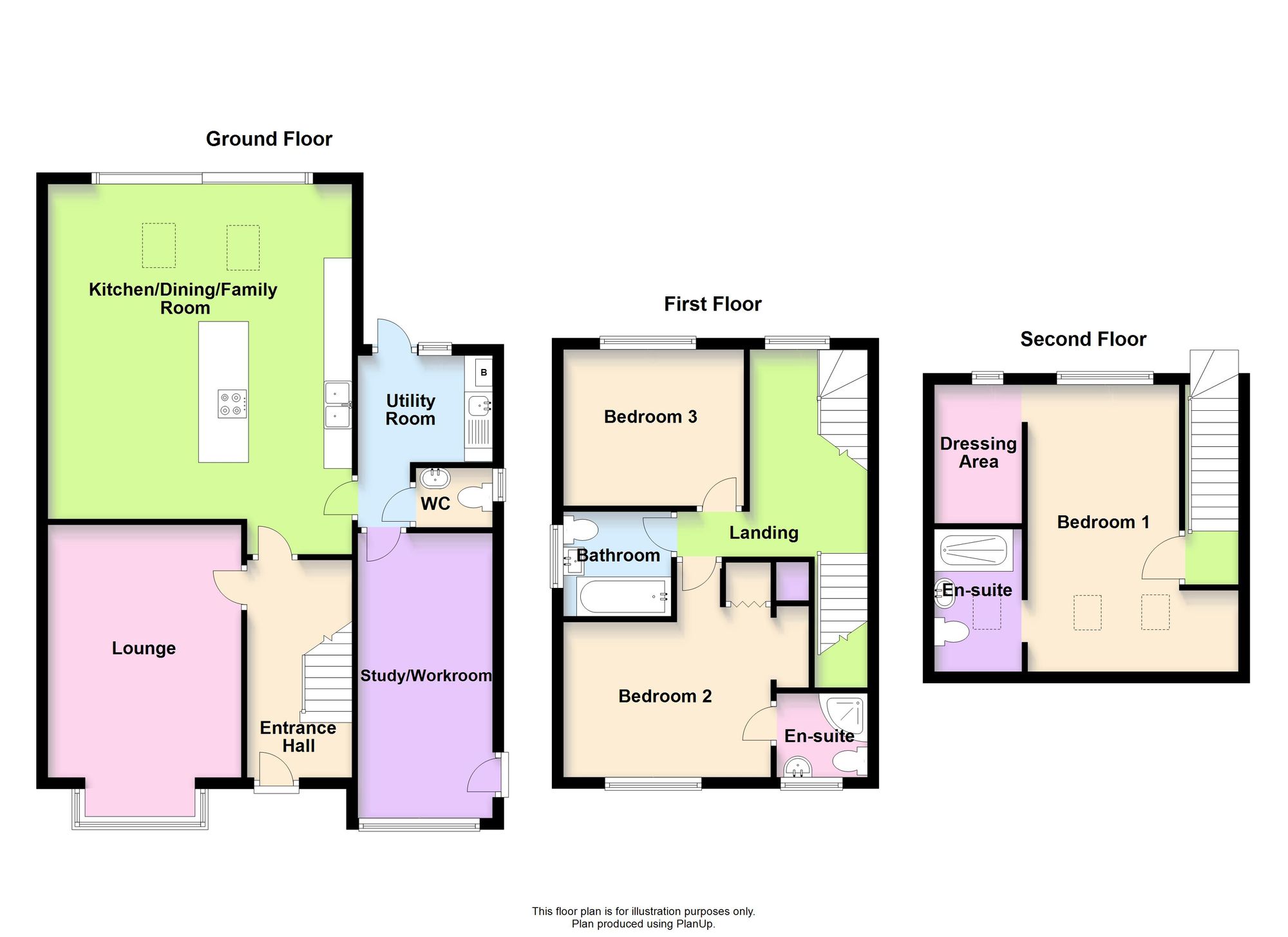Detached house for sale in Mendelssohn Grove, Browns Wood MK7
* Calls to this number will be recorded for quality, compliance and training purposes.
Property features
- Extended to the Rear
- 3 Bath/Shower Rooms
- 3/4 Bedroom Detached
- Loft Converted creating impressive principal Suite
- Beautiful Private Landscaped Garden
- Garage Converted to Study/Bedroom 4
- Stunning Open Plan Kitchen Family Room
- Off Road Parking
Property description
Nestled in a sought-after location, this stunning 3 or 4-bedroom detached house boasts contemporary living with a touch of luxury. The property has been thoughtfully extended to the rear, creating an impressive open plan kitchen/dining/family room - the heart of the home.
The loft has been converted into a spacious principal bedroom suite, ideal for relaxation and privacy with its own impressive dressing area and en-suite, complemented by two additional bath/shower rooms and bedrooms, perfect for a growing family.
The property offers versatile living arrangements with a generous study/bedroom 4 on the ground floor, providing the flexibility to suit individual needs and the possibility of the area being used as a separate annexe utilizing the utility room and Cloakroom areas.
The Lounge is a great size and sits separate from the open plan Kitchen family room, making ideal for those intimate moments and movie nights.
The interior exudes a stylish ambience, with great attention to detail and a high-quality finish throughout, giving a sense of opulence.
Stepping outside, the property is surrounded by a beautifully landscaped private garden, meticulously maintained to provide a serene retreat for outdoor living and entertaining. The garden offers a tranquil haven, perfect for enjoying sunny days and al-fresco dining. The outdoor space creates an extension of the living areas, seamlessly blending the indoor and outdoor environments.
Located in a highly desirable area, the property benefits from excellent schooling options and convenient access to the M1 motorway and A5, making it an ideal choice for commuters seeking a peaceful retreat with easy connectivity. Embracing both comfort and convenience, this property presents a rare opportunity to own a home that combines modern living with a touch of elegance.
EPC Rating: D
Location
Brown Wood
Entrance Hall
Stairs first floor landing, radiator, tiled flooring.
Lounge (4.50m x 3.43m)
Walk in box bay window to front, two radiators.
Kitchen/Dining/Family Room (5.87m x 5.44m)
Refitted with a matching range of base and eye level units with worktop space, matching island unit incorporating a breakfast bar, twin bowl sink, integrated fridge/freezer and dishwasher, built-in electric oven, hob, two skylights, radiator, tiled flooring, patio door to garden.
Study/Bedroom 4 (5.08m x 2.39m)
Converted from the garage and currently used as a beauty treatment room. Window to front, radiator, access to loft space.
Utility Room (2.29m x 1.88m)
Stainless steel sink with mixer tap with base cupboard under and worktop space, plumbing for washing machine, window to rear, tiled flooring.
Cloakroom
Refitted white suite comprising, pedestal wash hand basin and low-level WC, tiled splashback, heated towel rail, window to side, tiled flooring.
First Floor Landing
Window to rear, stairs rising to second floor landing.
Bedroom 2 (3.73m x 2.77m)
Window to front, built in wardrobes, radiator.
En-Suite Shower Room
White suite comprising pedestal wash hand basin, shower cubicle and low-level WC, tiling to all walls, window to front, heated towel rail, tiled flooring.
Bedroom 3 (3.20m x 2.74m)
Window to rear, radiator.
Bathroom
Refitted with white suite comprising panelled bath with shower attachment, pedestal wash hand basin and low-level WC, full height tiling to all walls, window to side, heated towel rail, tiled flooring.
Bedroom 1 (5.11m x 2.69m)
Window to rear, two skylights, radiator.
Dressing Room (2.46m x 1.60m)
Window to rear.
En-Suite Shower Room
White suite comprising wash hand basin with storage under and double shower enclosure, WC with hidden cistern, tiled splashback, skylight, heated towel rail, tiled flooring.
Parking - Driveway
For more information about this property, please contact
Taylor Walsh, MK9 on +44 1908 942131 * (local rate)
Disclaimer
Property descriptions and related information displayed on this page, with the exclusion of Running Costs data, are marketing materials provided by Taylor Walsh, and do not constitute property particulars. Please contact Taylor Walsh for full details and further information. The Running Costs data displayed on this page are provided by PrimeLocation to give an indication of potential running costs based on various data sources. PrimeLocation does not warrant or accept any responsibility for the accuracy or completeness of the property descriptions, related information or Running Costs data provided here.




































.png)