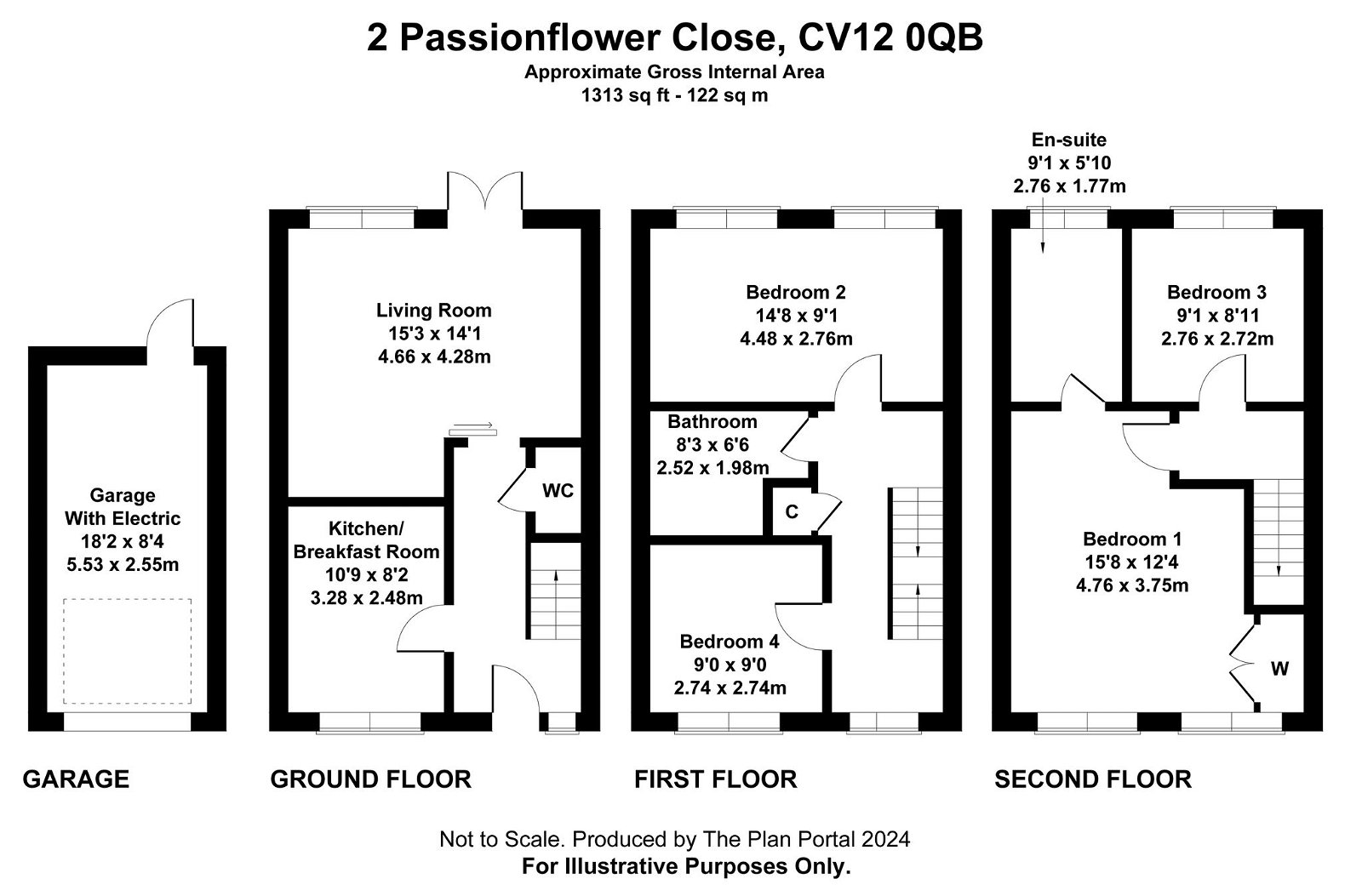Semi-detached house for sale in Passionflower Close, Bedworth CV12
* Calls to this number will be recorded for quality, compliance and training purposes.
Property features
- Large Bedrooms
- Master With En-Suite Shower Room
- Generously Sized Garden
- Single Garage
- Immaculate Throughout
- Ideal Family Home
- Off-Road Parking
- Close To Local Nature Reserve
- EPC - C
- Nuneaton and Bedworth Borough Council - Tax Band D
Property description
Are you looking for a family home with spacious bedrooms? Well look no further!
Xchange Properties are happy to offer this immaculate four-bedroom, semi-detached house in Bedworth for sale.
Spread across three levels, this property offers versatile living spaces, including a kitchen/breakfast room, a living room and a WC on the ground floor; two double bedrooms and a family bathroom on the first floor; and, on the second floor, a very large master bedroom with an en-suite shower room and bedroom three, another double bedroom.
There are two parking places and front entrance to the garage located at the front of the property.
This ideal family home also offers an adequately sized garden, which is easily accessible via the French doors at the rear of the property.
With acres and acres of land surrounding this property, as well as the nearby nature reserve, The Nook, this property is well positioned for any family wishing to be near to the outdoors.
The positioning of this property is perfect for travelling to local schools, with primary and secondary schools within a 5-10 minute drive. It is also ideal for commuting to work with ease of access to road networks such as the A444, M6, M69 & M1.
Lounge - 4.66m x 4.86m (15'3" x 15'11") - Lounge having double glazed window and patio door. Central heated radiator.
Wc - Having low level W/C, pedestal wash basin with part tiled splash back, central heated radiator.
Landing - Having doors to:
Bedroom Two - 4.48m x 2.76m (14'8" x 9'0") - Bedroom Two having double glazed window and central heated radiator.
Bedroom Four - 2.74m x 2.74m (8'11" x 8'11") - Bedroom Four having central heated radiator and double glazed window.
Bathroom - Being partially tiled and having a paneled bath with shower over, low level W/C, pedestal wash basin, central heated radiator.
Landing - Having doors to:
Bedroom Three - 2.72 m x 2.76 m (8'11" m x 9'0" m) - Double glazed window and gas central heated radiator.
Master Bedroom - 3.75m x 4.78m (12'3" x 15'8" ) - Master Bedroom having fitted wardrobe, central heated radiator and door to en suite.
En Suite - En suite shower room benefiting from part tiled walls, low level WC, pedestal hand wash basin and fully filed shower cubical.
Rear - To the rear you will find a lawn garden with patio and access to the garage.
Front - To the front you will find front access to the garage and parking spaces for two vehicles.
Anti Money Laundering
We will appreciate your co-operation in fulfilling our requirements to comply with anti money laundering regulations. As well as traditional methods of producing photographic id and proof of address, Xchange Properties as the Agent may also use an electronic verification system to meet compliance obligations for aml. This system allows us to verify you from basic details. You understand that we will undertake this search for the purpose of verifying your identity. Any personal data we receive from you for the purpose of money laundering checks will be processed only for the purposes of preventing money laundering.
Agent Notes
All measurements are approximate and quoted in metric with imperial equivalents and for general guidance only and whilst every attempt has been made to ensure accuracy, they must not be relied on. The fixtures, fittings and appliances referred to have not been tested and therefore no guarantee can be given and that they are in working order. Internal photographs are reproduced for general information and it must not be inferred that any item shown is included with the property. For a free valuation, contact the numbers listed on the brochure
Additional Services
Do you have a property to sell? Xchange Properties offers a professional service to homeowners throughout the Nuneaton area. Please contact us today for a Free Valuation and so we can discuss our services in more detail.
Property info
For more information about this property, please contact
Xchange Properties, CV10 on +44 24 7513 8674 * (local rate)
Disclaimer
Property descriptions and related information displayed on this page, with the exclusion of Running Costs data, are marketing materials provided by Xchange Properties, and do not constitute property particulars. Please contact Xchange Properties for full details and further information. The Running Costs data displayed on this page are provided by PrimeLocation to give an indication of potential running costs based on various data sources. PrimeLocation does not warrant or accept any responsibility for the accuracy or completeness of the property descriptions, related information or Running Costs data provided here.




























.png)