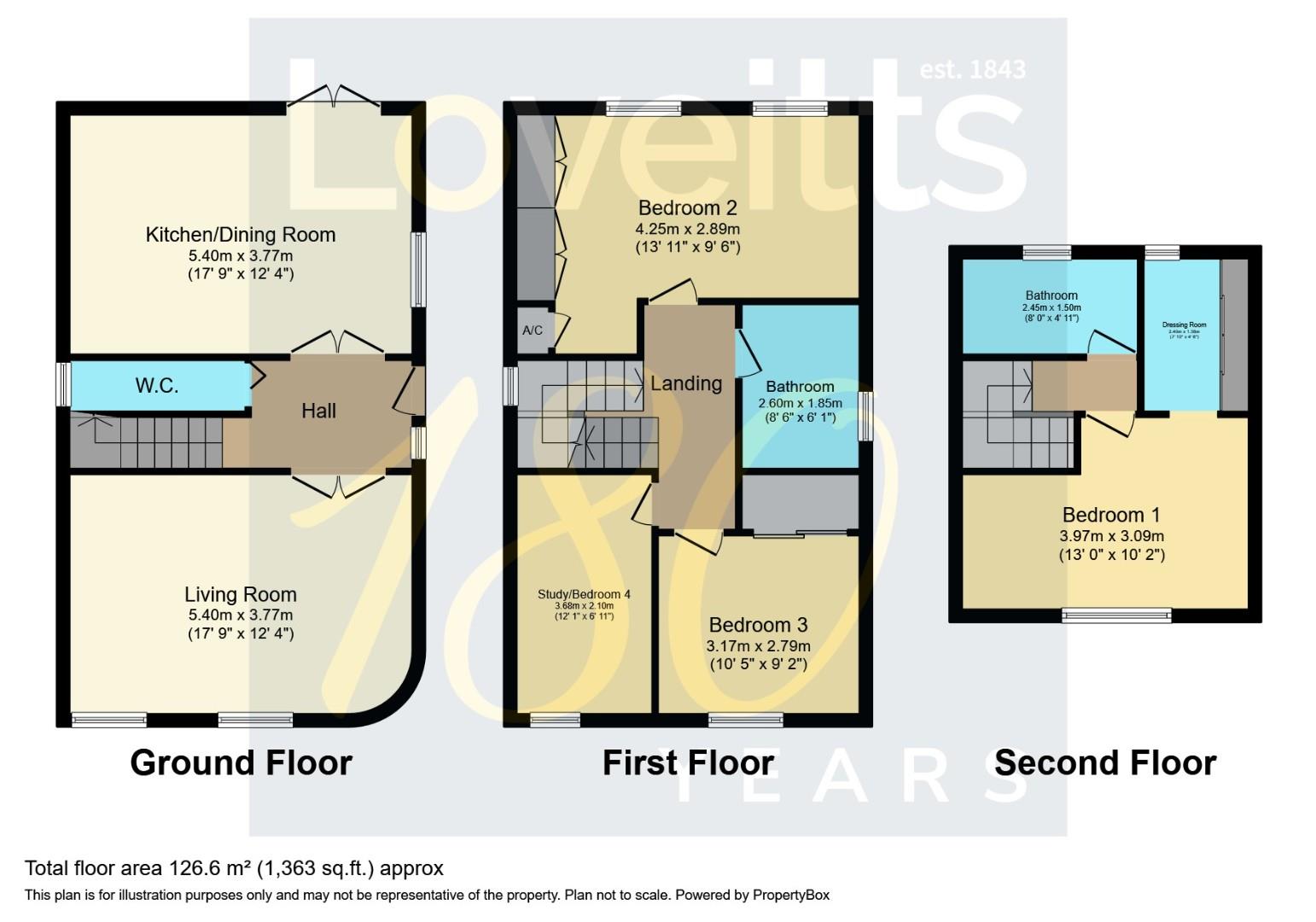Town house for sale in Plot 2, Wilbraham House, Off Marriott Road, Bedworth. CV12
* Calls to this number will be recorded for quality, compliance and training purposes.
Property features
- New build in private enclave
- Ready to move into!
- 4 good sized bedrooms
- Three storey town house
- Fitted kitchen with integrated appliances
- Dressing room
- Fitted wardrobes
- Unique design with ev car charging points
- Flooring included
- Great motorway network links
Property description
These unique family homes by Little Orchard Construction are set in a private enclave in the popular and established Marriott Road area of Bedworth. Situated on a private road, this collection of 3 new homes are a modern new addition to the community.
Set over 3 floors, the homes are over 1400sqft in size, so plenty of room for the modern family to call home.
The entrance is tucked into the side of the property, giving you both privacy and shelter. Inside you are welcomed by a generous hallway with stairs rising to the first floor. The ground floor hosts a WC and access to the living room and kitchen diner. To the rear the kitchen is equipped with modern appliances to make home life easier and has patio doors to the rear garden. The living room situated at the front of the property boasts a feature curved interior wall to create an interesting twist on the traditional lounge area.
On the first floor landing there are 3 generously sized bedrooms, the family bathroom and a handy storage cupboard.
The top floor is a sanctuary of a master bedroom with en-suite bathroom and dressing room, giving the perfect retreat away from the hustle and bustle of family life.
Services: Mains Gas, Electricity & Water & Sewerage will be supplied to the property (No tests have been carried out, therefore, we are unable to confirm connection).
Kitchen Dining Room (5.4 x 3.77 (17'8" x 12'4"))
Living Room (5.4 x 3.77 (17'8" x 12'4"))
Bedroom 2 (4.25 x 2.89 (13'11" x 9'5"))
Bedroom 3 (3.17 x 2.79 (10'4" x 9'1"))
Bedroom 4 (3.68 x 2.10 (12'0" x 6'10"))
Master Bedroom (3.97 x 3.09 (13'0" x 10'1"))
Dressing Room (2.40 x 1.38 (7'10" x 4'6"))
En-Suite (2.45 x 1.50 (8'0" x 4'11"))
Property info
For more information about this property, please contact
Loveitts, CV1 on +44 20 3641 5593 * (local rate)
Disclaimer
Property descriptions and related information displayed on this page, with the exclusion of Running Costs data, are marketing materials provided by Loveitts, and do not constitute property particulars. Please contact Loveitts for full details and further information. The Running Costs data displayed on this page are provided by PrimeLocation to give an indication of potential running costs based on various data sources. PrimeLocation does not warrant or accept any responsibility for the accuracy or completeness of the property descriptions, related information or Running Costs data provided here.






























.png)

