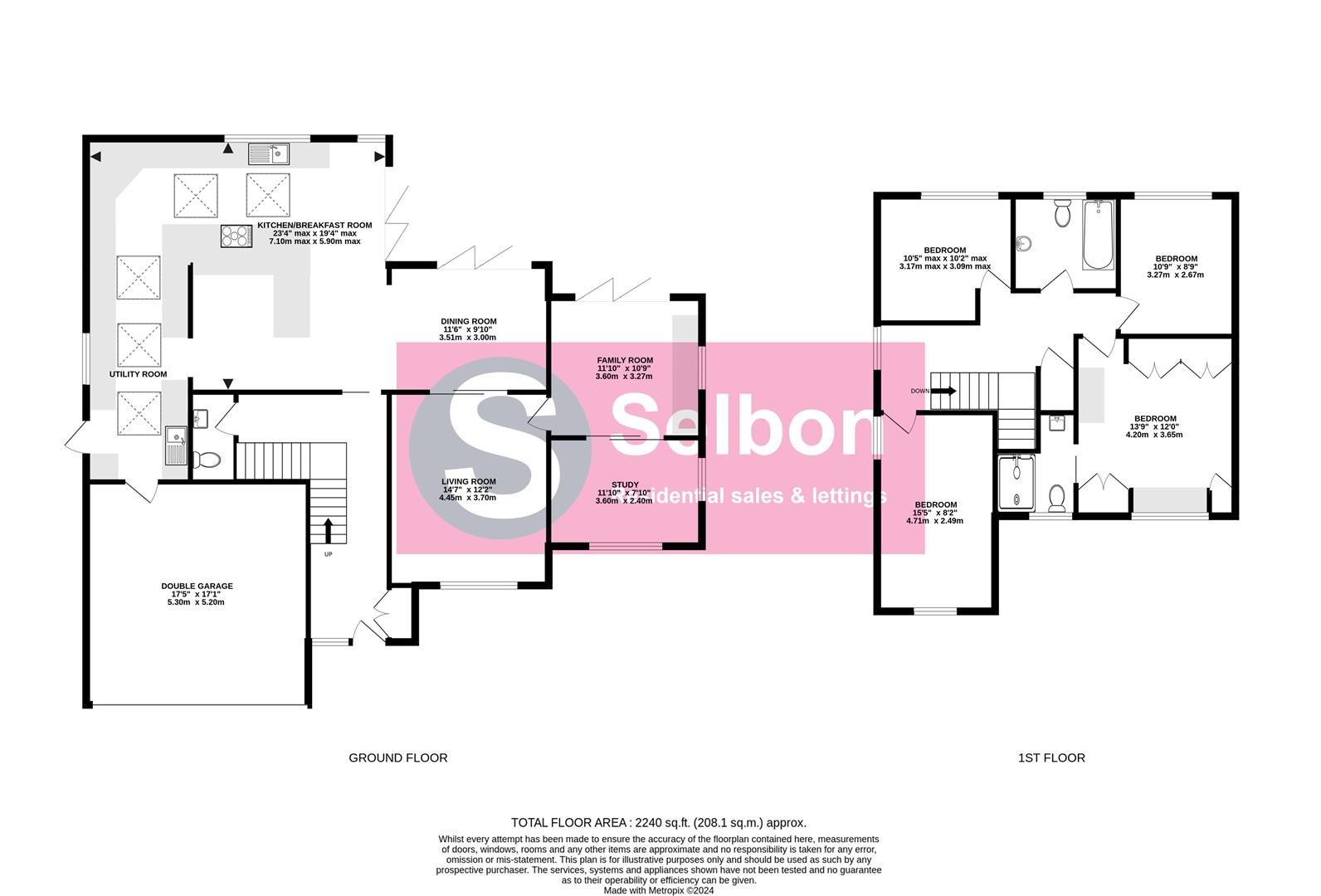Detached house for sale in Tavistock Road, Fleet GU51
* Calls to this number will be recorded for quality, compliance and training purposes.
Property features
- Extended & Modernised Detached Family Home
- Four Bedrooms
- Vast Kitchen/Breakfast/Dining/Family Room
- Three Further Reception Rooms
- Utility Room & Cloakroom
- Re-Fitted En-Suite Shower Room & Family Bathroom
- Landscaped Rear Garden
- Mature Corner Plot & Cul-De-Sac Location
- Ample Driveway Parking & Double Garage
- Calthorpe Park Area of Fleet
Property description
Selbon Estate Agents are delighted to offer to the market this stunning four bedroom detached family home meticulously extended and refurbished by the current owners and occupying a corner position in a -cul-de-sac location, close to local schools and Hart Leisure centre. The current school catchment areas include: Tavistock Infant School, All Saints Ce (a) Junior School and Calthorpe Park Secondary School.
On entering the property you are welcomed into a reception hallway with stairs to the first floor. And a re-fitted cloakroom.
The principle ground floor accommodation comprises; three reception areas which include a living room, family room and a study. Of particular note is the vast kitchen/breakfast/dining room which opens to a family area and also the utility room.
The kitchen is fitted with eye and base level cupboard and drawer units with integrated Neff ovens and combination oven. Part of the room features a vaulted ceiling and a central island gives a focal point to this stunning space. Incorporated into the island is an induction hob. Further built-in appliances include a wine fridge and dishwasher. In addition doors lead to a walk-in larder cupboard.
Opening from the kitchen is a dining and family area which boasts bi-folding doors onto the rear garden. In addition there are further bi-folding doors in the kitchen and also the family room, all of which open onto the garden. The utility room features further cupboard units and space and plumbing for appliances. The kitchen and hallway also feature underfloor heating.
To the first floor are four bedrooms and a family bathroom. Bedroom one features a range of John Lewis fitted furniture and a re-fitted en-suite shower room. The walk-in shower is fitted with an Aqualisa Infinia Smart shower.
Externally the landscape rear garden benefits from Easi-Grass lawn, feature stone raised planters and vast patio area.
To the front there is ample driveway parking which leads to a double garage.
Property info
For more information about this property, please contact
Selbon Estate Agents, GU52 on +44 1252 926122 * (local rate)
Disclaimer
Property descriptions and related information displayed on this page, with the exclusion of Running Costs data, are marketing materials provided by Selbon Estate Agents, and do not constitute property particulars. Please contact Selbon Estate Agents for full details and further information. The Running Costs data displayed on this page are provided by PrimeLocation to give an indication of potential running costs based on various data sources. PrimeLocation does not warrant or accept any responsibility for the accuracy or completeness of the property descriptions, related information or Running Costs data provided here.






































.png)