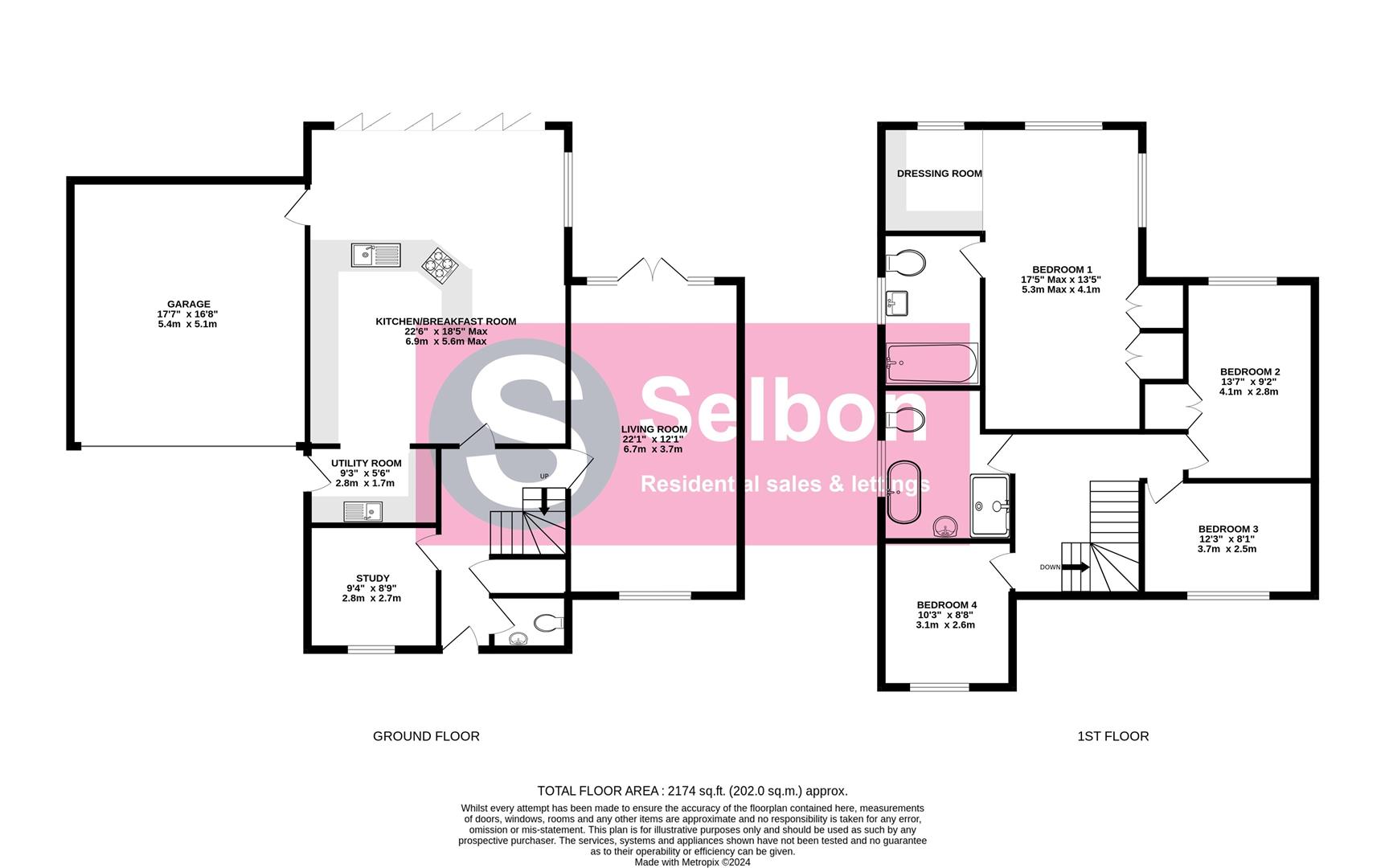Property for sale in Ayrshire Gardens, Fleet GU51
* Calls to this number will be recorded for quality, compliance and training purposes.
Property features
- Extended Detached Family Home
- Entrance Hall With Cloakroom
- Lounge With Wood Burner & Study
- 22 ft Kitchen/Dining Room With Utility Room
- Bedroom One With Dressing Area & En Suite
- 3 Further Double Bedrooms & Family Bathroom
- Gas Radiator Heating & Double Glazed Windows
- Larger Than Average South Facing Garden
- Double Garage & Double Driveway
- No Onward Chain
Property description
Selbon Estate Agents are delighted to offer this thoughtfully extended and improved detached family home to the market, situated in a cul de sac on the ever popular Ancells Farm development, close to local shops and within walking distance of Fleet mainline railway station and Fleet pond.
The current owners have lived in the property since 2006 and over the years have modernised and extended the property to create modern and versatile living accommodation, which compliments the needs of those working from home, whilst embracing family life.
The property is accessed via a path leading to a front door which in turn leads to the spacious entrance hall which has solid wood flooring, a storage cupboard and stairs leading to the first floor landing.
There is modern refitted cloakroom, study, 22ft lounge with a feature wood burner and double glazed French doors leading to the rear garden and access to the 22ft open plan kitchen/dining/living room with extensive eye and base level units, work surfaces, some integrated appliances and access to the utility room.
The dining area has space for a large table and chairs and the living area curretnly houses a sofa and there are double glazed bi folding doors to an area of patio, ideal for socialising and a door to the double garage.
The bright first floor landing has a front aspect double glazed window and doors to the bedrooms and family bathroom, the main bedroom has been extended and benefits from built in wardrobes, a vaulted ceiling with double glazed sky lights, a dressing area with fitted wardrobes and an en suite bathroom.
There are 3 further double bedrooms, bedroom two has a double built in wardrobe and there is a refitted family bathroom with a free standing bath and tiled shower cubicle.
Further benefits include gas central heating, double glazed windows, an attached double garage, open plan front garden and an impressive larger than average south facing rear garden.
The home is offered with no onward chain.
Property info
For more information about this property, please contact
Selbon Estate Agents, GU52 on +44 1252 926122 * (local rate)
Disclaimer
Property descriptions and related information displayed on this page, with the exclusion of Running Costs data, are marketing materials provided by Selbon Estate Agents, and do not constitute property particulars. Please contact Selbon Estate Agents for full details and further information. The Running Costs data displayed on this page are provided by PrimeLocation to give an indication of potential running costs based on various data sources. PrimeLocation does not warrant or accept any responsibility for the accuracy or completeness of the property descriptions, related information or Running Costs data provided here.











































.png)