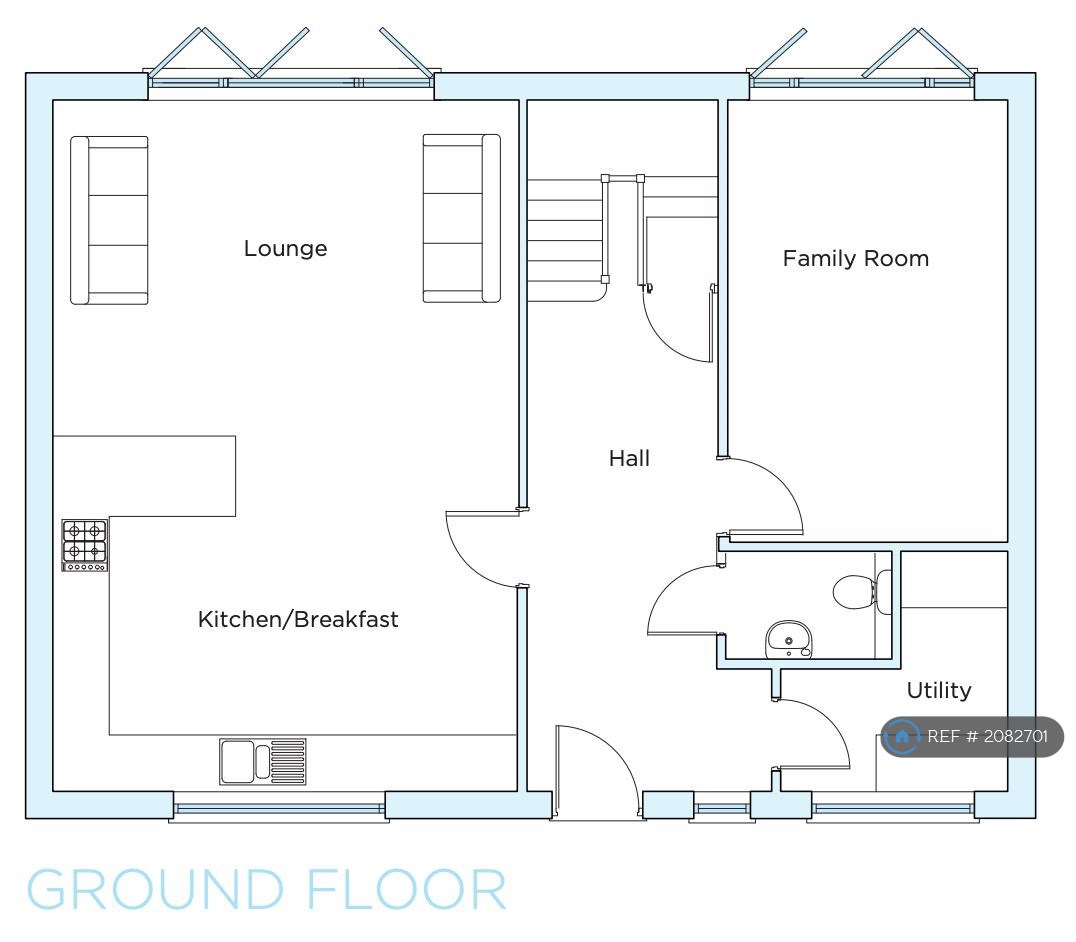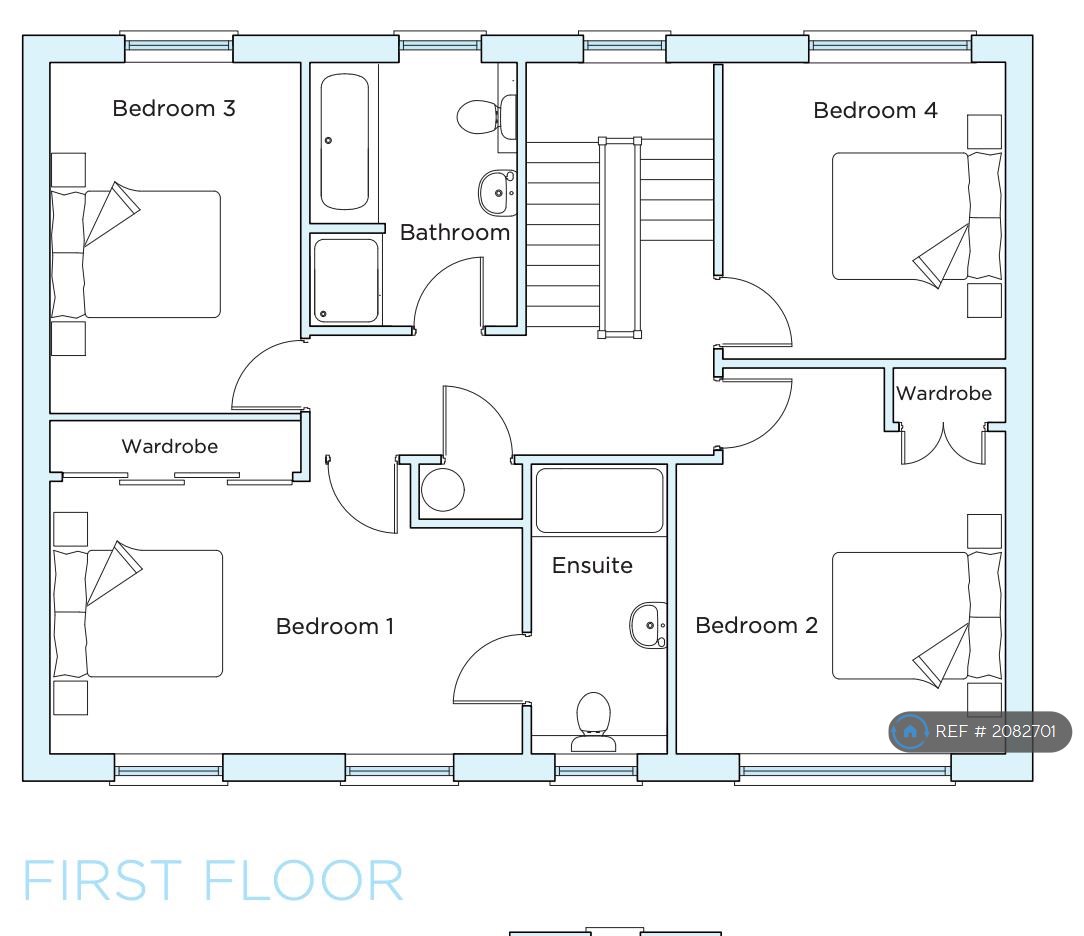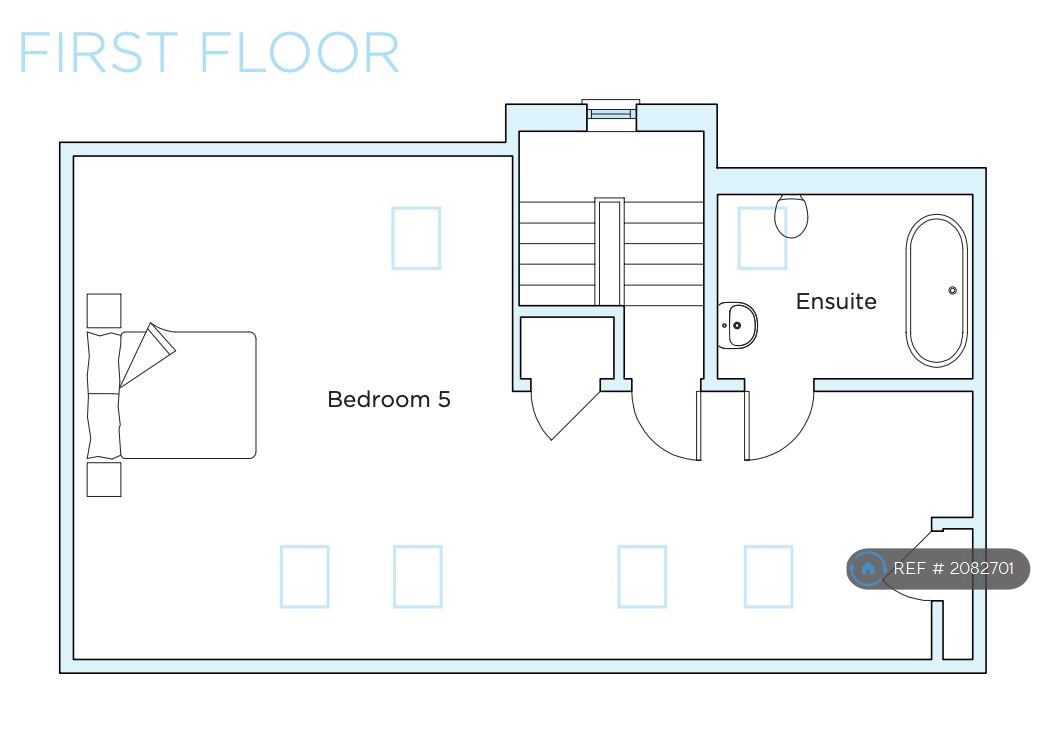Detached house to rent in Smith Way, Headcorn, Ashford TN27
* Calls to this number will be recorded for quality, compliance and training purposes.
Property features
- No Agent Fees
- Property Reference Number: 2082701
Property description
Stylish & contemporary 2,200+ sqft 5 bed / 3 bath, 3-storey detached house with countryside views. Open-plan kitchen, family & dining room. Enormous top-floor master suite & balcony. Landscaped garden & garage. Very private position. Walking distance to Headcorn village & London in just 55 mins.
Situated in a very private position on an exclusive development just a short walk from the centre of the sought-after village of Headcorn and its mainline station to London is this most stylish detached three-storey 5 bed / 3 bath contemporary property, which has a "wow" factor around every corner.
With its stunning decor, well-proportioned, flexible accommodation and high-end fittings, this striking home is the epitome of modern living and has been designed to meet every need of today's active, busy family.
On the ground floor, there is a welcoming entrance hall, spacious kitchen / family room and elegant sitting room with wood burner, both of which open onto a beautiful landscaped southwest facing garden, a utility and cloakroom; and to the first floor, a family bathroom and four generous double bedrooms, one of which has an en-suite shower room. But it's the enormous second floor principal bedroom suite with its luxurious bathroom, Juliet balcony and far-reaching countryside views to the front which literally takes your breath away and must be seen to be fully appreciated. This property also benefits from a single garage and off-street parking for three cars.
Situation: The thriving village of Headcorn has a good range of shops including a Sainsbury's Local, butchers, bakery, deli, florist, pub, hardware shop, post office, several cafes and restaurants, a library, veterinary surgery, medical centre, petrol station, dentist, pharmacy, hairdressers and a well-regarded primary school. There are excellent recreational facilities nearby and an active community offering many sports clubs and societies. The well-known Chart Hills and Weald of Kent golf clubs are a short drive away.
Headcorn mainline station is within walking distance, with services to London Charing Cross and Ashford, from where the high-speed service goes to London St. Pancras, is also accessible.
The Cinque Port town of Tenterden and County town of Maidstone are about 9 miles distant in different directions, both offering comprehensive shopping, leisure and health facilities. There is a wide selection of schools in the area in both the state and independent sector.
The accommodation comprises the following with approximate dimensions: The front door opens into a spacious, welcoming entrance hallway 24'9 x 8'6 that forms the centre of the house. Naturally oiled engineered European oak flooring, which extends throughout most of the ground floor, gives a warm, lived-in feeling. Room for free standing furniture. Stairs to first floor with large cupboard below. Burglar alarm.
Kitchen 24'9 x 16'7. With its high spec contemporary kitchen and adjoining open plan dining / family area, this lovely room is truly the heart of this home. A range of high gloss base units, drawers and cupboards with quartz worktops give a fresh Scandi feel. The high-end appliances include a Rangemaster oven and integrated Bosch dishwasher. American style fridge / freezer. One and a half bowl inset stainless steel sink with mixer tap. Breakfast bar. Bi-fold doors to the back give access to the patio and garden beyond, making this a sociable space for summer dining and entertaining. Wall-mounted 43" Samsung Frame 4K smart TV with Sonos Arc soundbar.
Sitting room 16'0 x 10'0. This lovely, elegant room is perfect for cosy winter living and bi-fold doors across the rear make this the perfect place to sit and relax during the warmer months too. Real wood burning stove with timber shelving. Wall-mounted 43" Samsung Frame 4K smart TV with Sonos beam soundbar.
Utility room This useful utility area has a worktop, built-in storage cupboards and space for a washing machine and dryer. Space for boots and cloaks storage.
Cloakroom A generous room with WC and wash basin with storage below.
Stairs lead from the ground floor to a light and airy first floor landing from which all the bedrooms on this floor are accessed. Airing cupboard housing hot water cylinder. Stairs to second floor.
Bedroom 2 16'10 x 9'8 This spacious second bedroom, with its sliding door wardrobes and luxury en-suite, is a tranquil place to sleep and relax. Two windows to the front give lovely views over the countryside beyond. En-suite shower room contemporary suite comprising glass screened double shower; wash basin with mixer tap and storage below; concealed cistern w.c and heated towel rail.
Bedroom 3 14'0 x 11'10. A good size double with built-in storage and large window to the front.
Bedroom 4 12'7 x 8'9. Double bedroom with a large window looking onto the garden.
Bedroom 5 10'6 x 10'0. A good size double with window looking onto the garden.
Bathroom A stylish contemporary bathroom with white suite comprising shower cubicle; bath with mixer tap and hand-held shower attachment; WC; wash basin and heated towel rail.
Second floor principal suite 33' x 18'6. The stunning principal suite, which occupies the whole of the second floor, is an oasis in which to relax and unwind at the end of a long day. There is plenty of room for storage and even a sitting area if desired and the well-appointed en-suite bathroom with free standing bath, would not be out of place in a 5-star hotel. But it's the Juliet balcony which gives wonderful vistas over the countryside beyond or stargazing at night that really gives the extra wow factor to this space.
Outside This property occupies a corner plot at the end of the development and so benefits from a tucked away position where there are no pedestrians or vehicles passing by. To the front and side is parking for three cars, an electric vehicle charging point and a brick built single garage with up and over door. To the rear is a well screened landscaped southwest facing garden which has Cherry Laurel hedging and a border of olive and bay trees, giving a very mediterranean feel. A lawned area provides plenty of space for children to play, while a good size patio with pergola provides a lovely place for the adults to sit and relax. Outdoor remote-controlled lighting is fitted throughout. Across the road from the front of the property is a fenced nature reserve with a pond which has been designated for the enjoyment of wildlife and birds of prey can be regularly spotted from the top-floor balcony and kitchen window.
Services: Mains water, electricity, gas and drainage. EPC Rating: B. Local Authority: Maidstone Borough Council. Broadband: Up to 900mbps direct fibre to the property via Trooli. Location: What3words: Admits.passports.mugs
Summary & Exclusions:
- Rent Amount: £2,950.00 per month (£680.77 per week)
- Deposit / Bond: £3,403.84
- 5 Bedrooms
- 3 Bathrooms
- Property comes unfurnished
- Available to move in from 12 August, 2024
- Minimum tenancy term is 12 months
- Maximum number of tenants is 7
- No Students
- Pets considered / by arrangement
- No Smokers
- Family Friendly
- Bills not included
- Property has parking
- Property has garden access
- Property has fireplace
- EPC Rating: B
If calling, please quote reference: 2082701
Fees:
You will not be charged any admin fees.
** Contact today to book a viewing and have the landlord show you round! **
Request Details form responded to 24/7, with phone bookings available 9am-9pm, 7 days a week.
OpenRent endeavours to make all property particulars as accurate and reliable as possible, however if you require any further clarification or information please contact us. When applying for a tenancy using the Rent Now process, you will be required to pay one month's rent and any deposit before moving in. This will be paid to OpenRent and released to the landlord once you have moved in. With OpenRent there are no administration fees to pay.
Property Reference two million eighty-two thousand seven hundred and one
Property info
For more information about this property, please contact
OpenRent, N1 on +44 20 3542 2178 * (local rate)
Disclaimer
Property descriptions and related information displayed on this page, with the exclusion of Running Costs data, are marketing materials provided by OpenRent, and do not constitute property particulars. Please contact OpenRent for full details and further information. The Running Costs data displayed on this page are provided by PrimeLocation to give an indication of potential running costs based on various data sources. PrimeLocation does not warrant or accept any responsibility for the accuracy or completeness of the property descriptions, related information or Running Costs data provided here.



































.png)



