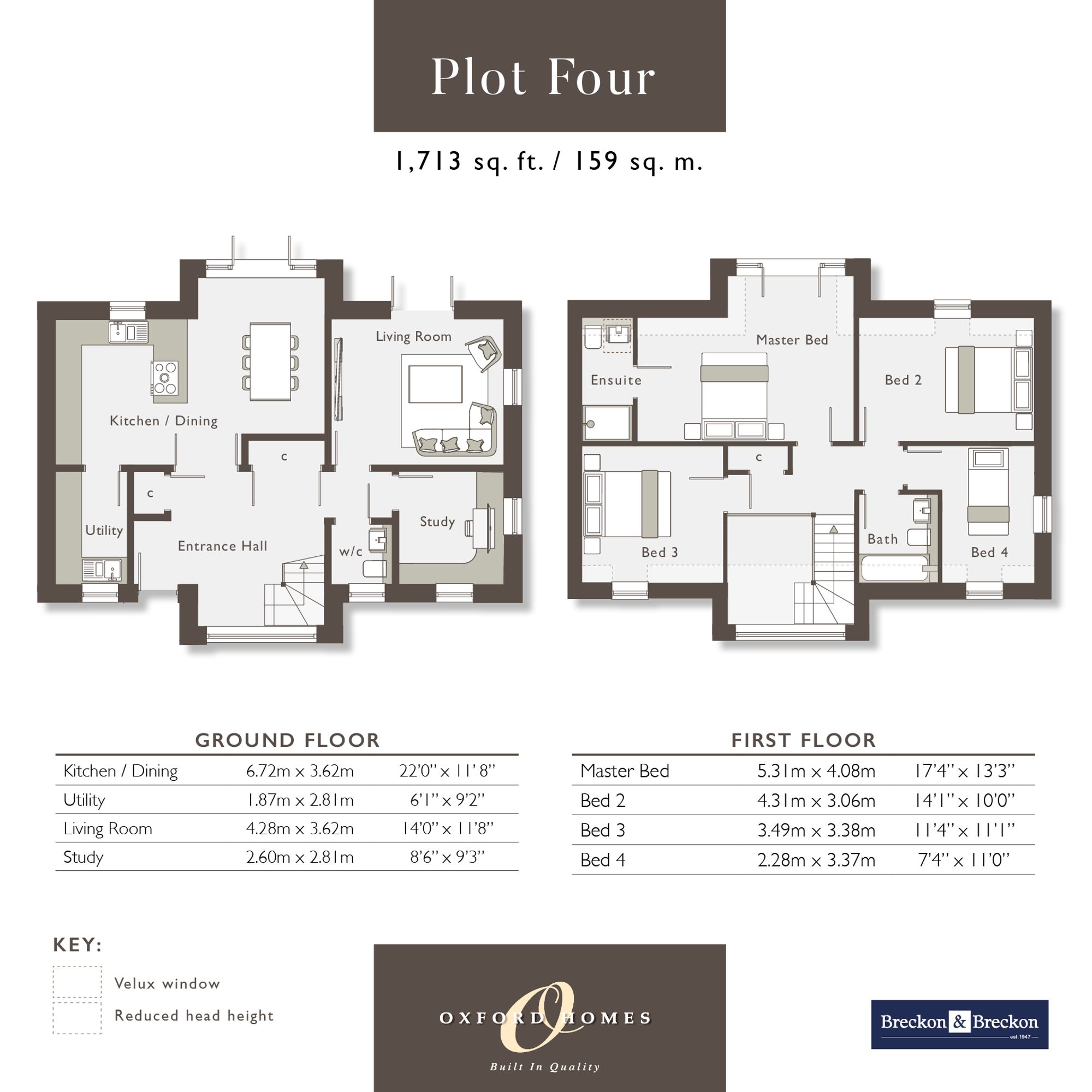Semi-detached house for sale in 4, Walnut Paddock, Shippon, Abingdon OX13
* Calls to this number will be recorded for quality, compliance and training purposes.
Property features
- Final home remaining
- 1703 sqft 4-bedroom home on a select development of just six properties
- Double height entrance hall with floor-to-ceiling window and oak tread staircase
- French doors leading to the patios area of the rear garden from both the dining and living room
- Spacious, open plan kitchen with integrated appliances and Quartz worksurface
- Utility room with freestanding laundry appliances
- Ground floor study
- Enclosed rear garden with upgraded Indian stone patio and Lewis flint pathway
- Detached, oak framed, double garage electric doors, and ev charging point
- Heating and hot water supplied by an Air Source Heat Pump
Property description
Plot 4 is a superb four-bedroom family home offering a stunning entrance hallway, which must be seen to be appreciated. The floor to ceiling window floods the vaulted hallway with light, creating a sense of drama and opulence. Leading off the hallway you have the spacious kitchen and dining room to the rear of the property, with French doors leading to the enclosed rear garden; a perfect space for entertaining. The ground floor also includes under floor heating throughout, a separate utility, WC and study.
The first floors four bedrooms are made up of a luxurious master bedroom with ensuite and French doors opening on to a Juliette balcony, two further double bedrooms and a single bedroom. A modern three-piece family bathroom completes this home and will be fitted with wall and floor tiles, matching the ensuite.
Heating is from an Air Source Heat Pump, warming the underfloor heating on the ground floor and traditional radiators on the first. This high level of this specification can be seen in the Show Home. Outside provides you with a landscaped, Southerly facing, private rear garden laid to lawn with a pathway leading to the door of the detached double garage. The garage has power, light and an electric vehicle charging point.
Please note: Some of the photography used are of the show home at Walnut Paddock and are for indicative purposes only *
Parking - Garage
Parking - Garage
Property info
For more information about this property, please contact
Breckon & Breckon - New Homes, OX2 on +44 1865 680491 * (local rate)
Disclaimer
Property descriptions and related information displayed on this page, with the exclusion of Running Costs data, are marketing materials provided by Breckon & Breckon - New Homes, and do not constitute property particulars. Please contact Breckon & Breckon - New Homes for full details and further information. The Running Costs data displayed on this page are provided by PrimeLocation to give an indication of potential running costs based on various data sources. PrimeLocation does not warrant or accept any responsibility for the accuracy or completeness of the property descriptions, related information or Running Costs data provided here.



















.png)