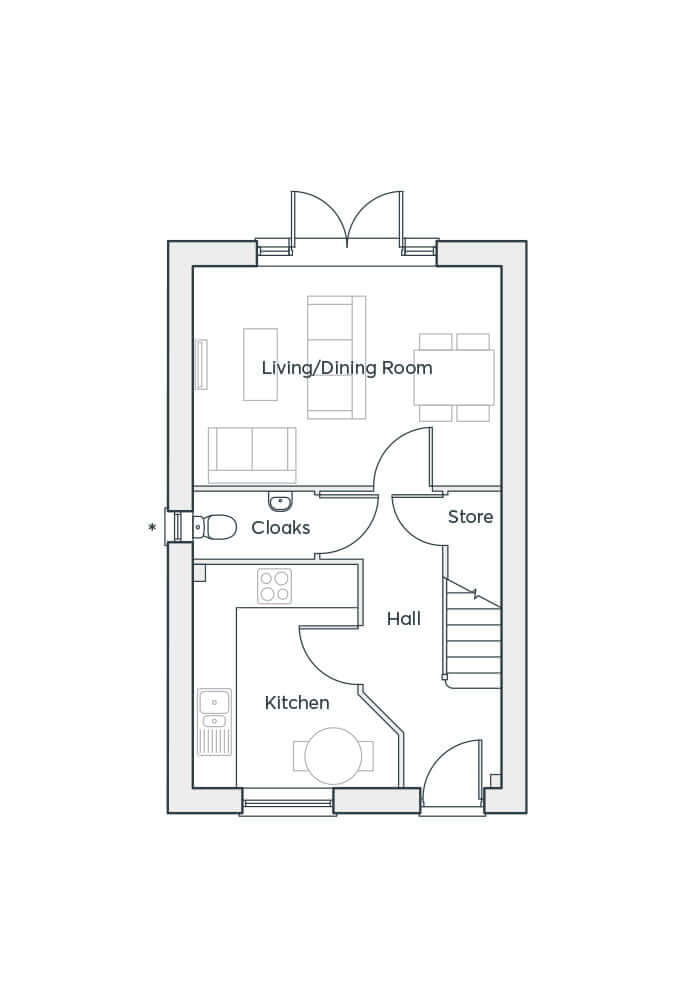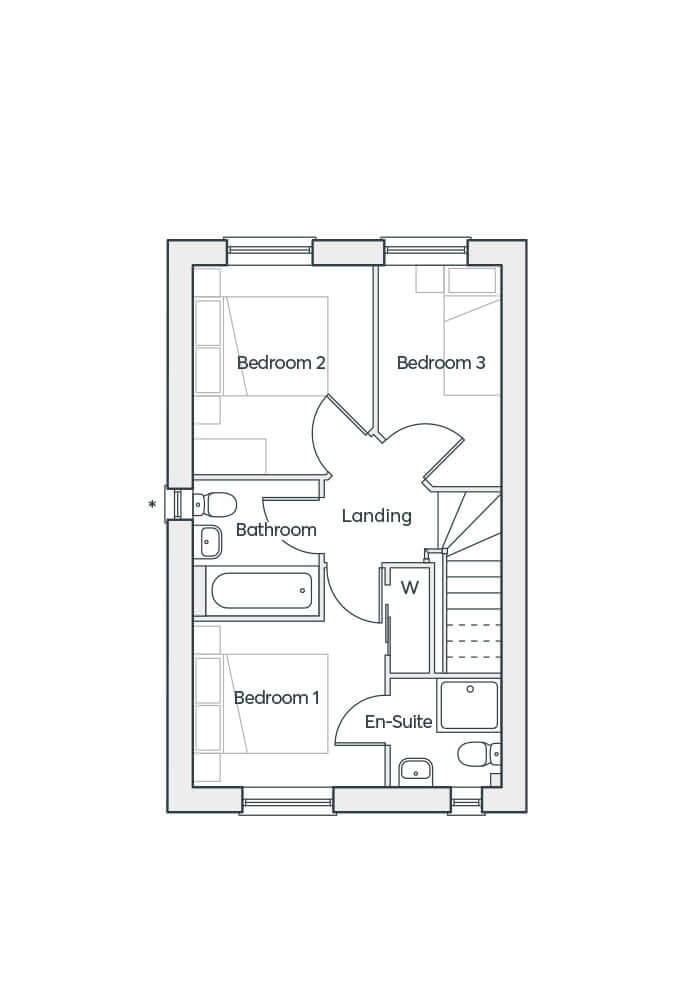Terraced house for sale in "The Lawrence" at New Road, Uttoxeter ST14
Images may include optional upgrades at additional cost
* Calls to this number will be recorded for quality, compliance and training purposes.
Property description
- Open plan living-dining area, ideal for socialising
- Patio doors leading into the private garden
- Spacious double bedroom (bedroom two)
- Two parking spaces
- Large windows allowing plenty of natural light in
- Great storage throughout the home
- Green areas nearby
- Great transport links with amenities close-by
- Master bedroom complete with an en-suite and fitted wardrobe
Tenure : Freehold
Did you know that, according to new data by the Home Builders Federation, new-build houses built from June 2023 onwards are 74% more energy-efficient than older alternatives? That’s an average household saving of £2,575 a year!*
With the majority of our homes having an energy efficient rating of either EPC A or B, and being built the latest regulations, a modern energy-efficient home could reduce your monthly energy-bills as well as your families carbon footprint.
Find out more here
*Energy-savings figures are based on Home Builders Federation (HBF)’s May 2024 figures in line with the latest government EPC data release based on an average households energy use, and are for illustration purposes only. Find out more here.
Spacious and bright, The Lawrence boasts an open plan living-dining room and a separate kitchen area, making it the perfect space for entertaining guests. With its three well-proportioned bedrooms, the Lawrence is the perfect home for a growing family.
Designed to keep you warm and toasty in the winter, this new home features the latest in energy-efficiency and features solar pv panels to help lower your energy bills by up to £2,575* a year!
*For pv locations please refer to specialist designs. Available on selected plots only. Energy-savings figures are based on Home Builders Federation (HBF)’s May 2024 figures in line with the latest government EPC data release based on an average households energy use, and are for illustration purposes only. Find out more here
Rooms
First Floor
- Living/Dining (4.68 x 3.31 m)
- Kitchen (3.35 x 3.09 m)
- Cloakroom (1.84 x 1.00 m)
- Bedroom (2.89 x 2.50 m)
- En-Suite (1.64 x 1.70 m)
- Bedroom (3.13 x 2.71 m)
- Bedroom (3.31 x 1.88 m)
- Bathroom (2.03 x 1.90 m)
About Bramshall Meadows, Uttoxeter
Positioned on the edge of the countryside between Bramshall and Uttoxeter, this new development of 1,2,3,4 and 5 bedroom new homes, is perfect for those who are seeking a semi-rural lifestyle.
At Bramshall Meadows you’ll find open spaces to explore, places for nature to thrive and for our younger residents there is the addition of new play areas, and the brand-new Bramshall Meadows First School.
Just a short drive or bus ride away from home, you’ll have all the amenities Uttoxeter has to offer from a choice of supermarkets, quick eats and boutique shops.
You’ll even have easy access to the nearby road network including the A50, perfect whether you’re on your daily commute or heading off on an adventure to nearby attractions that Staffordshire has to offer.
Opening Hours
Monday : 10:00 to 17:30
Tuesday : Closed
Wednesday : Closed
Thursday : 10:00 to 17:30
Friday : 10:00 to 17:30
Saturday : 10:00 to 17:30
Sunday : 10:00 to 17:30
Disclaimer
Images and floorplans are illustrative and may show features that are available as optional extras. Wardrobes to bedroom 2,3 and 4 are not included as standard and must be purchased as an optional extra. Please speak to your Sales Consultant for further information. Computer generated images and 3D tours are indicative only and may feature extras not included as standard. External finishes, materials, layouts, window positions and styles may vary. Room sizes are taken to the widest point in each room wall to wall and a tolerance of +/- 5% is allowed. The floor plans are for guidance only and may be subject to change and properties may be "handed" or mirror images of the plans shown. Please check with our Sales Consultant or Selling Agent.
Property info
For more information about this property, please contact
St Modwen - Bramshall Meadows, ST14 on +44 1889 735180 * (local rate)
Disclaimer
Property descriptions and related information displayed on this page, with the exclusion of Running Costs data, are marketing materials provided by St Modwen - Bramshall Meadows, and do not constitute property particulars. Please contact St Modwen - Bramshall Meadows for full details and further information. The Running Costs data displayed on this page are provided by PrimeLocation to give an indication of potential running costs based on various data sources. PrimeLocation does not warrant or accept any responsibility for the accuracy or completeness of the property descriptions, related information or Running Costs data provided here.























.png)