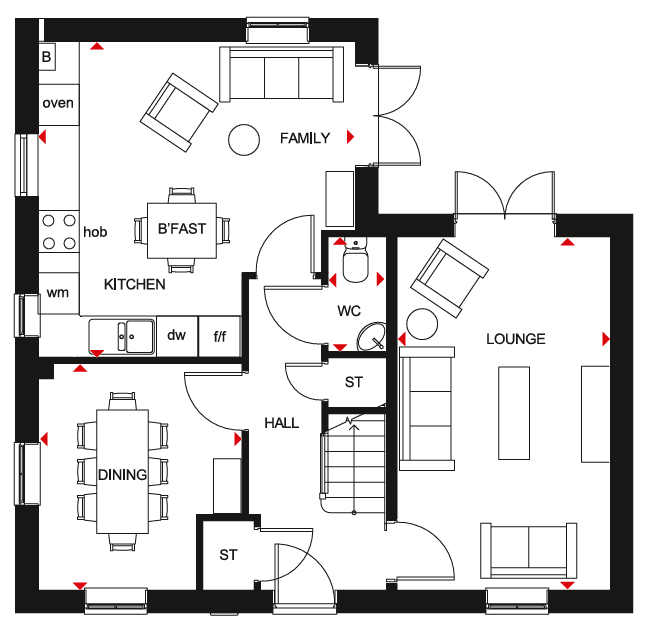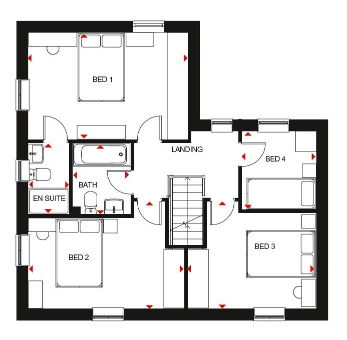Detached house for sale in "Alderney" at Lukes Lane, Hebburn NE31
Images may include optional upgrades at additional cost
* Calls to this number will be recorded for quality, compliance and training purposes.
Property features
- This home is more energy efficient
- Corner position
- Stone built detached 4 bedroom home
- Single detached garage with parking for 2 cars
- Spacious lounge with French doors
- Open-plan kitchen with family area
- Separate dining room
- En suite to main bedroom
- 4 spacious bedrooms
- Book an appointment
Property description
Rooms
1
- Bathroom (2075mm x 1697mm (6'9" x 5'6"))
- Bedroom 1 (4623mm x 3104mm (15'2" x 10'2"))
- Bedroom 2 (4523mm x 3115mm (14'10" x 10'2"))
- Bedroom 3 (3724mm x 3115mm (12'2" x 10'2"))
- Bedroom 4 (2275mm x 2163mm (7'5" x 7'1"))
- Ensuite 1 (2075mm x 1191mm (6'9" x 3'10"))
- Dining (3307mm x 2972mm (10'10" x 9'9"))
- Kitchen (4623mm x 4603mm (15'2" x 15'1"))
- Lounge (5148mm x 3110mm (16'10" x 10'2"))
- WC (1675mm x 853mm (5'5" x 2'9"))
About Monkton Gardens
Welcome to Monkton Gardens, a stylish collection of 3 & 4 bedroom energy-efficient homes, in the flourishing town of Hebburn.
Located near by is the town centre and you will be spoilt for choice with the great selection of shops, cafes and restaurants available, making this the ideal place for first-time buyers and couples. Families will also enjoy being close to a fantastic range of ‘Outstanding’ schools.
Buying a new home here means you will have easy access to commuter links with 2 metro stations locally, as well as the A19 and A1 (M).
Your new home will be close to the North East coastline and local parks, providing plenty of places to explore and days out to be available with 30% discount with First Homes - see below for details.
Disclaimer
Please note that all images (where used) are for illustrative purposes only.
Property info
Alderney Ground Floor Plan View original

Alderney Ff View original

For more information about this property, please contact
Barratt North East, NE31 on +44 191 392 0274 * (local rate)
Disclaimer
Property descriptions and related information displayed on this page, with the exclusion of Running Costs data, are marketing materials provided by Barratt North East, and do not constitute property particulars. Please contact Barratt North East for full details and further information. The Running Costs data displayed on this page are provided by PrimeLocation to give an indication of potential running costs based on various data sources. PrimeLocation does not warrant or accept any responsibility for the accuracy or completeness of the property descriptions, related information or Running Costs data provided here.





















.png)