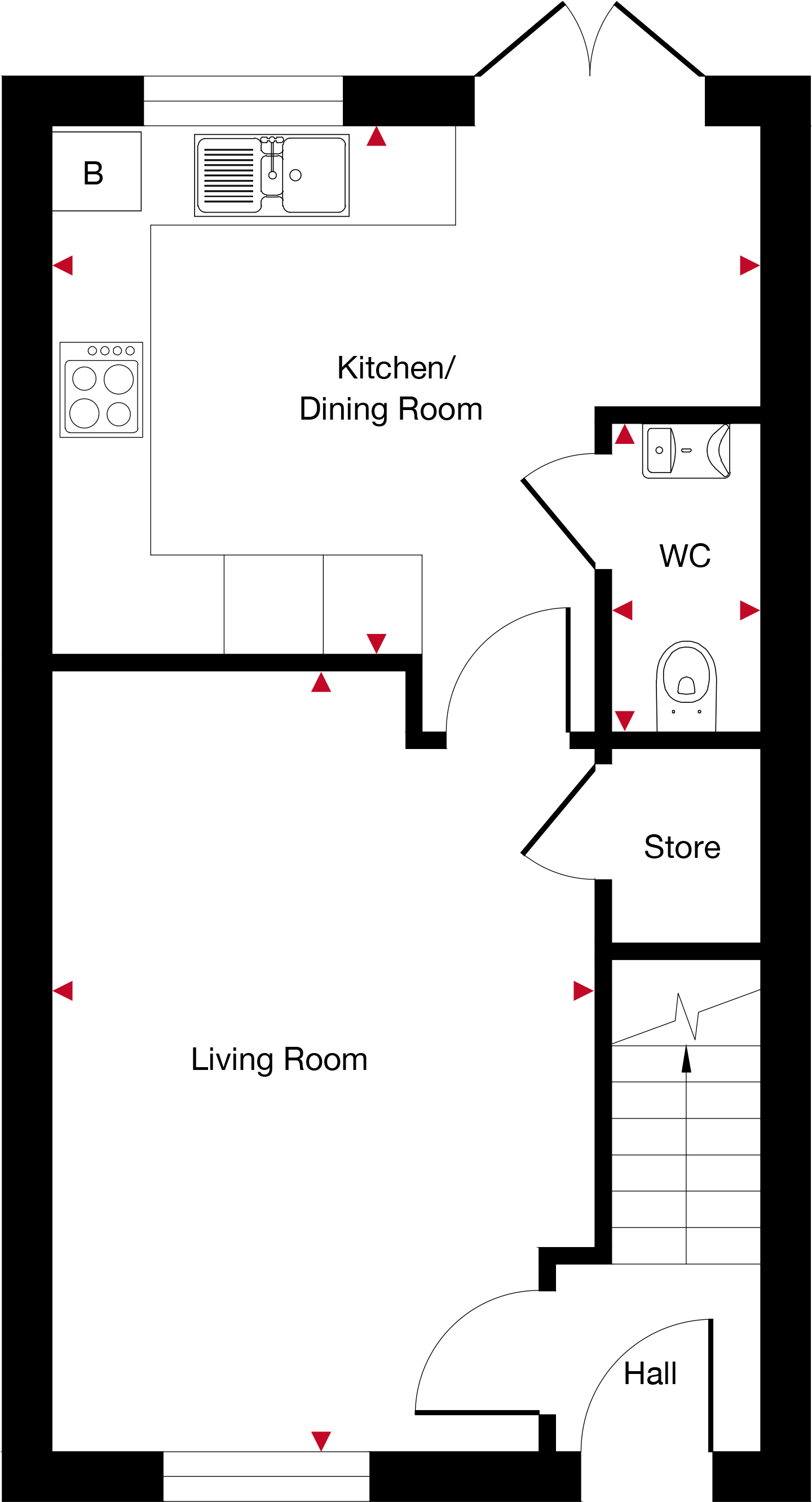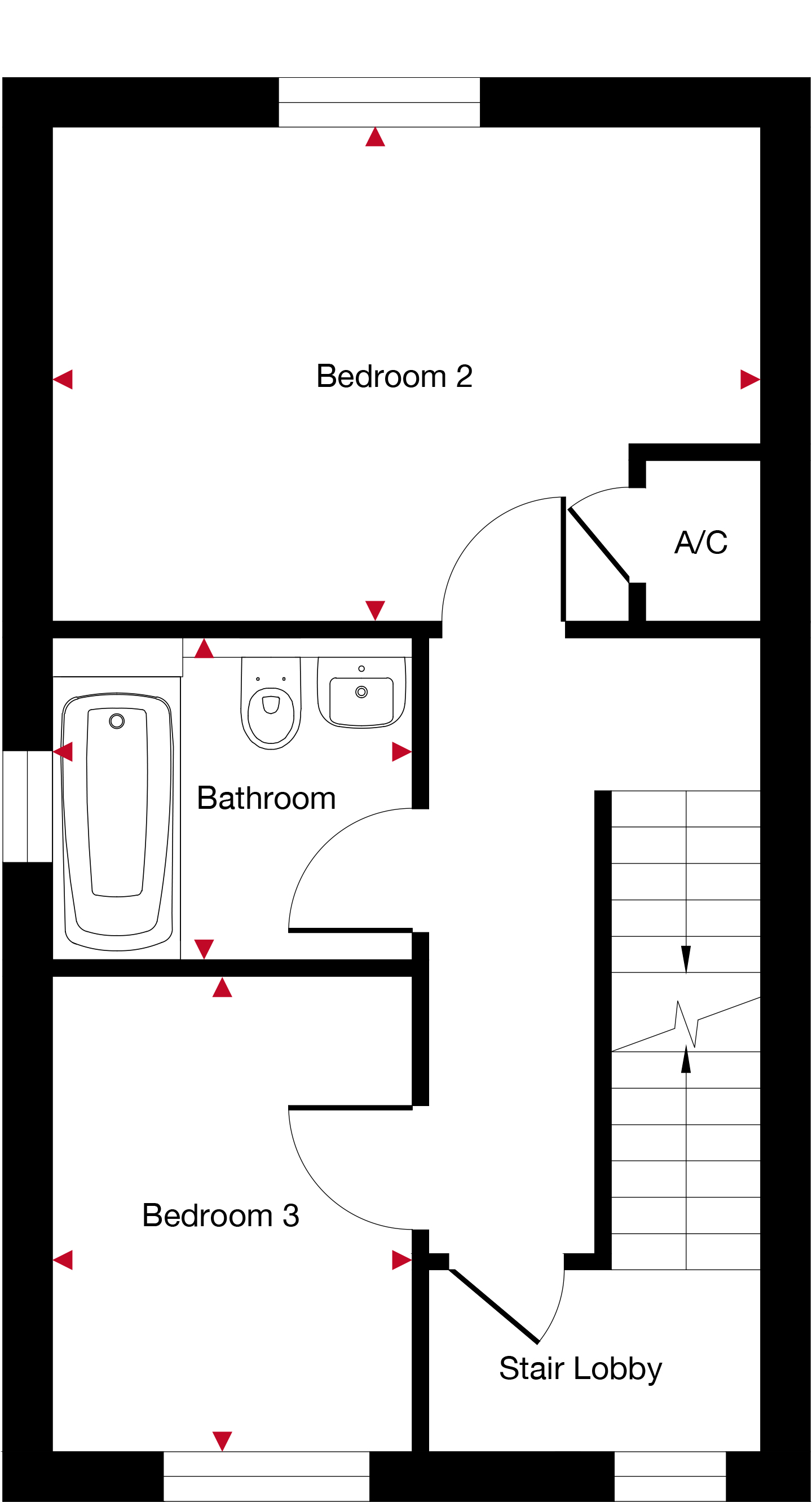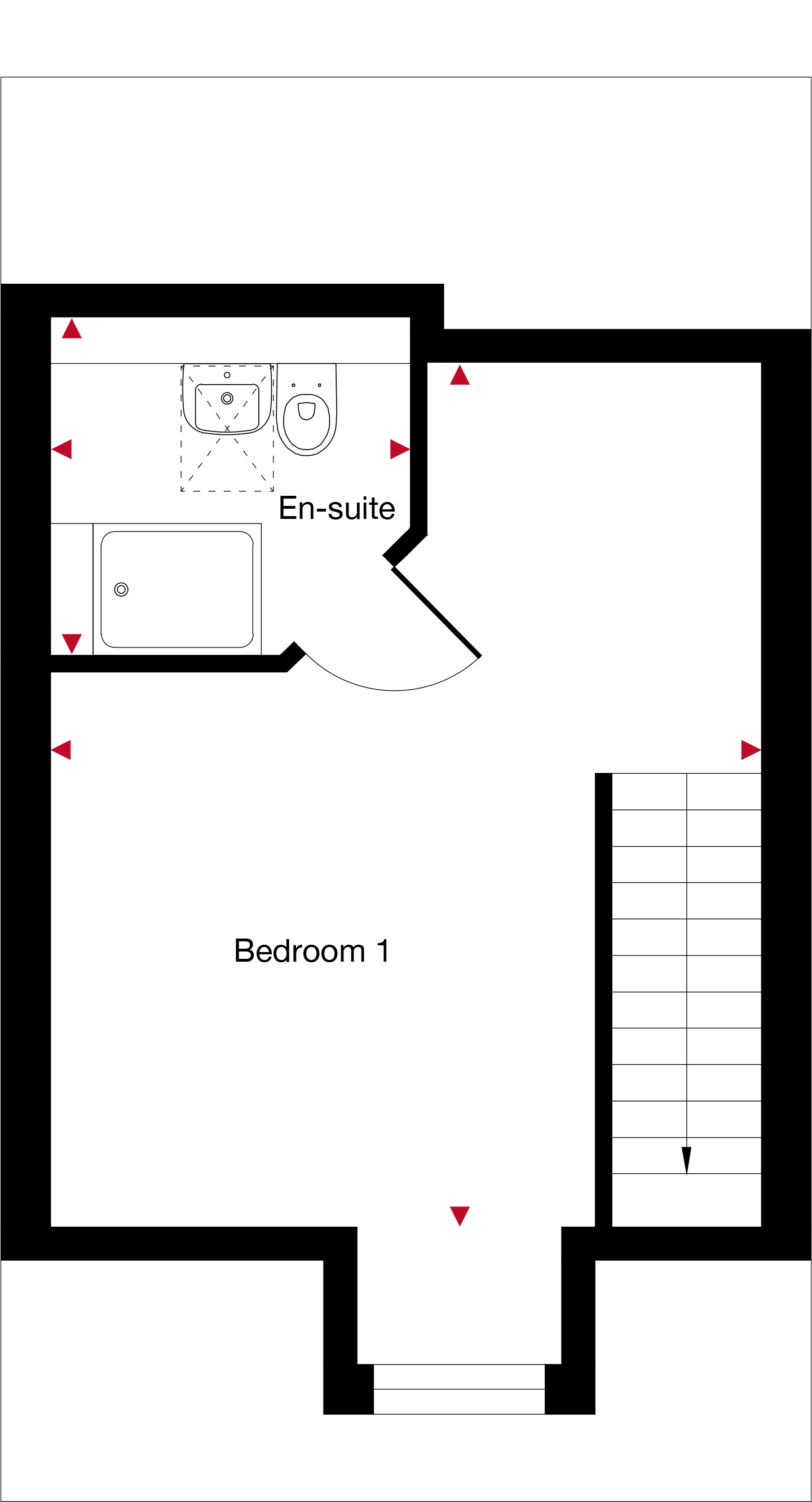Semi-detached house for sale in Cullyer Crescent, Wymondham NR18
Images may include optional upgrades at additional cost
* Calls to this number will be recorded for quality, compliance and training purposes.
Property features
- Quality 3 Bedroom Semi Detached Home
- In Catchment For Ofsted Rated Outstanding Schools
- Bedroom 3 Perfect For Study Or Nursery
- Within Walking Distance Of The Beautiful Town Of Wymondham
- Single Garage & Additional Side By Side Parking For Two Cars
- Large Master Bedroom With Shower En-suite
- Open Plan Kitchen Dining Room With Double French Doors To Private Garden
- Johnsons Wall Tiles To Bathrooms, Cloakrooms & En-suites
- 10 Year NHBC Warranty
Property description
From the parking at the front, you enter the hallway which leads to the large living room with storage cupboard. Towards the back of the house there is a kitchen/dining room with Double French doors leading to the patio and enclosed private garden, as well as a downstairs WC.
The first floor boasts a large landing with access to bedrooms 2 and 3, and a family bathroom. Up stairs on the second floor is a grand master bedroom with a shower En-suite.
*please note that images are of another housetype, exact dimensions and specification will vary.
Dimensions
Ground floor
Kitchen/Dining Room 4235mm x 3170mm 13' 10" x 10' 04"
Living Room 3243mm x 4235mm 10' 07" x 13' 10"
WC 900mm x 1870mm 2' 11" x 6' 01"
First floor
Bedroom 2 4235mm x 2911mm 13' 10" x 9' 06"
Bedroom 3 2135mm x 2894mm 7' 00" x 9' 05"
Bathroom 2135mm x 1957mm 7' 00" x 6' 05"
Second floor
Bedroom 1 4235mm x 5200mm 13' 10" x 17' 00"
En-suite 2110mm x 2030mm 6' 11" x 6' 07"
Location
Enjoy a new life in the historic Norfolk market town of Wymondham, where the twin towers of the Abbey rise against the backdrop of the Tiffey Valley.
Rural, yet within striking distance of Norwich and with good transport links to London, you and your family can enjoy country living that's not too remote.
We're proud to present William's Park, a traditionally designed and well-built collection of two, three, four and five-bedroom homes with outdoor space and offering versatility for home working with fibre broadband available.
Wymondham has been a bustling market town since Anglo Saxon times. It retains a charming rural Norfolk feel, yet has all the modern facilities you could need.
With Wymondham Abbey, founded in 1107, as a backdrop, much of the town boasts beautiful historic buildings, including The Green Dragon pub, which has served the finest ales since 1371. It's one of several cosy inns and tearooms.
The town boasts Wymondham College, one of the highest-performing state schools in the country, together with Wymondham High Academy and several notable primary schools.
Meanwhile, the town centre has a range of shops and banks nestled around Market Cross, together with other essentials like a Waitrose and Morrisons, doctors' surgeries, post offices and vets.
All housetypes include:
* 10 year NHBC Warranty * 2 Year emergency cover * Combi-boiler / cylinder central heating system
* Symphony kitchen with soft closers to cupboards & drawers * Laminate Worktop with upstands * Fan assisted oven in brushed steel
* Gas hob with cooker hood * Stainless steel splashback * 1 ½ bowl stainless steel sink with mixer tap * Integrated fridge freezer
* Integrated dishwasher (3 - 5 bed homes only) * Chrome downlighters in the kitchen * Under unit lighting to the kitchen
* Plumbing for washing machine
* White Kohler sanitaryware * Johnsons wall tiles* to bathrooms, cloakrooms and en-suites**
* Shaver socket to bathroom * Mira taps & fittings * Chrome towel radiator to bathroom (3 - 5 bed homes only)
* Chrome towel radiator to en-suites (4 & 5 bed homes only)
* Low maintenance grp fibre colour grained front door
* UPVC double-glazed windows and French doors (where specified on plans) * White satin internal doors
* Hammonds wardrobes to master bedroom (4 & 5 bed homes only)
* Fibre broadband connection * Chrome internal ironmongery * White sockets & switches, TV & BT sockets
* Chrome downlighters * Media plate to lounge * Chrome door bell
* White emulsion walls and ceilings * White satinwood to woodwork * Mains-operated smoke detectors to all floors
* Timber 1800mm close board fence on timber posts*** * Paving slabs to patio area*** * Turf to front gardens***
* pir activation external light to front door
* Choice of tiles subject to build stage ** Please check with Sales Executive for details of specific house type *** Refer to landscaping and boundary treatment plan
For more information about this property, please contact
Lovell - William's Park, NR18 on +44 1953 306575 * (local rate)
Disclaimer
Property descriptions and related information displayed on this page, with the exclusion of Running Costs data, are marketing materials provided by Lovell - William's Park, and do not constitute property particulars. Please contact Lovell - William's Park for full details and further information. The Running Costs data displayed on this page are provided by PrimeLocation to give an indication of potential running costs based on various data sources. PrimeLocation does not warrant or accept any responsibility for the accuracy or completeness of the property descriptions, related information or Running Costs data provided here.























.png)
