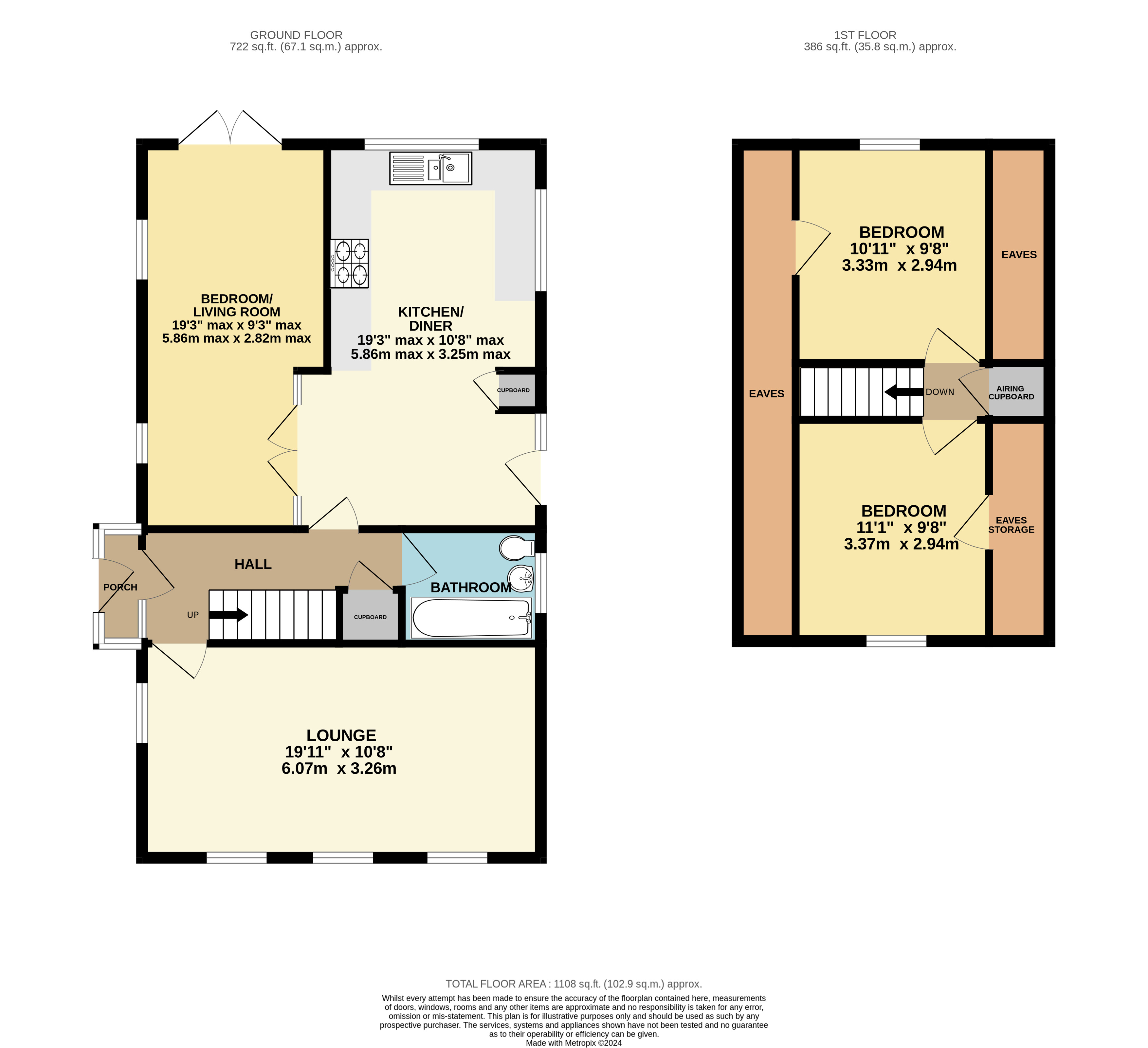Detached house for sale in Hubbard Close, Wymondham, Norfolk NR18
* Calls to this number will be recorded for quality, compliance and training purposes.
Property features
- Extended detached chalet
- Three bedroms
- Flexible accommodation
- Kitchen/diner
- Gas fired central heating
- Double glazed windows
- Enclosed rear garden
- Driveway and garage
- Established non estate area of the town
Property description
Extended chalet bungalow situated in an established quiet area of the town just off chapel lane. The property benefits from a generous sized corner plot, kitchen/diner, living room with four windows, over 1100 square feet of accommodation, driveway and garage.
Impressive detached chalet bungalow situated in a desirable established quiet street of the town. The property itself benefits from a single storey extension transforming the flexible living space with a 19ft long kitchen/diner, ground floor bedroom which can be used as a reception room, living room with four windows and ground floor bathroom. Upstairs are two double bedrooms with eves storage cupboards also having potential for Dorma window extension/s (stpp) to add an upstairs bathroom which nearby properties have done. Gas fired central heating is installed and double glazed windows
Outside has a front lawned garden with shingle and planted area, partly enclosed with conifers for privacy.
To the rear is an enclosed private garden which is laid to lawn, patio areas, gate to driveway and door to garage.<br /><br />
Porch
Upvc double glazed entrance door with windows to side, tiled flooring.
Hall
Tiled flooring, radiator, stairs to first floor, under stairs storage cupboard, telephone point.
Lounge
Three double glazed windows to front, one window to side, electric fire set into fireplace with marble hearth and wooden surround, radiator, t.v. Point.
Bathroom
Double glazed window to side, wc, pedestal wash hand basin, bath with shower over, glazed screen, radiator, tiled splash backs, tiled flooring.
Kitchen/Diner
Cupboard housing combination boiler, tiled flooring, double glazed door to side, fitted kitchen with selection of base and wall units with work surfaces over, splashback tiling, Leisure range cooker with stainless steel extractor fan over, stainless steel one and a half bowl sink and drainer, recessed spotlights, window to rear and window to side, plumbing for washing machine and dishwasher, radiators, door with glass panel to side to:-
Bedroom/Living Room
Patio door to garden, windows to side, radiator.
Landing
Airing cupboard and doors to bedrooms.
Bedroom
Double glazed window to rear, radiator, eves storage cupboard and t.v. Point.
Bedroom
Double glazed window to front, eves storage cupboard, loft access and radiator.
Outside
To one side of the front door is a lawned garden having a shingle and planted area, partly enclosed with conifers for privacy. The other side is an enclosed private garden which is laid to lawn, Pergola over seating area, path leading to raised patio area, greenhouse and door leading to:-
Garage
Electric door, power and lighting.
In front of the garage is a driveway with two further parking spaces to the side.
South Norfolk Council Tax Band C
Property info
For more information about this property, please contact
Warners, NR18 on +44 1953 536824 * (local rate)
Disclaimer
Property descriptions and related information displayed on this page, with the exclusion of Running Costs data, are marketing materials provided by Warners, and do not constitute property particulars. Please contact Warners for full details and further information. The Running Costs data displayed on this page are provided by PrimeLocation to give an indication of potential running costs based on various data sources. PrimeLocation does not warrant or accept any responsibility for the accuracy or completeness of the property descriptions, related information or Running Costs data provided here.
































.png)

