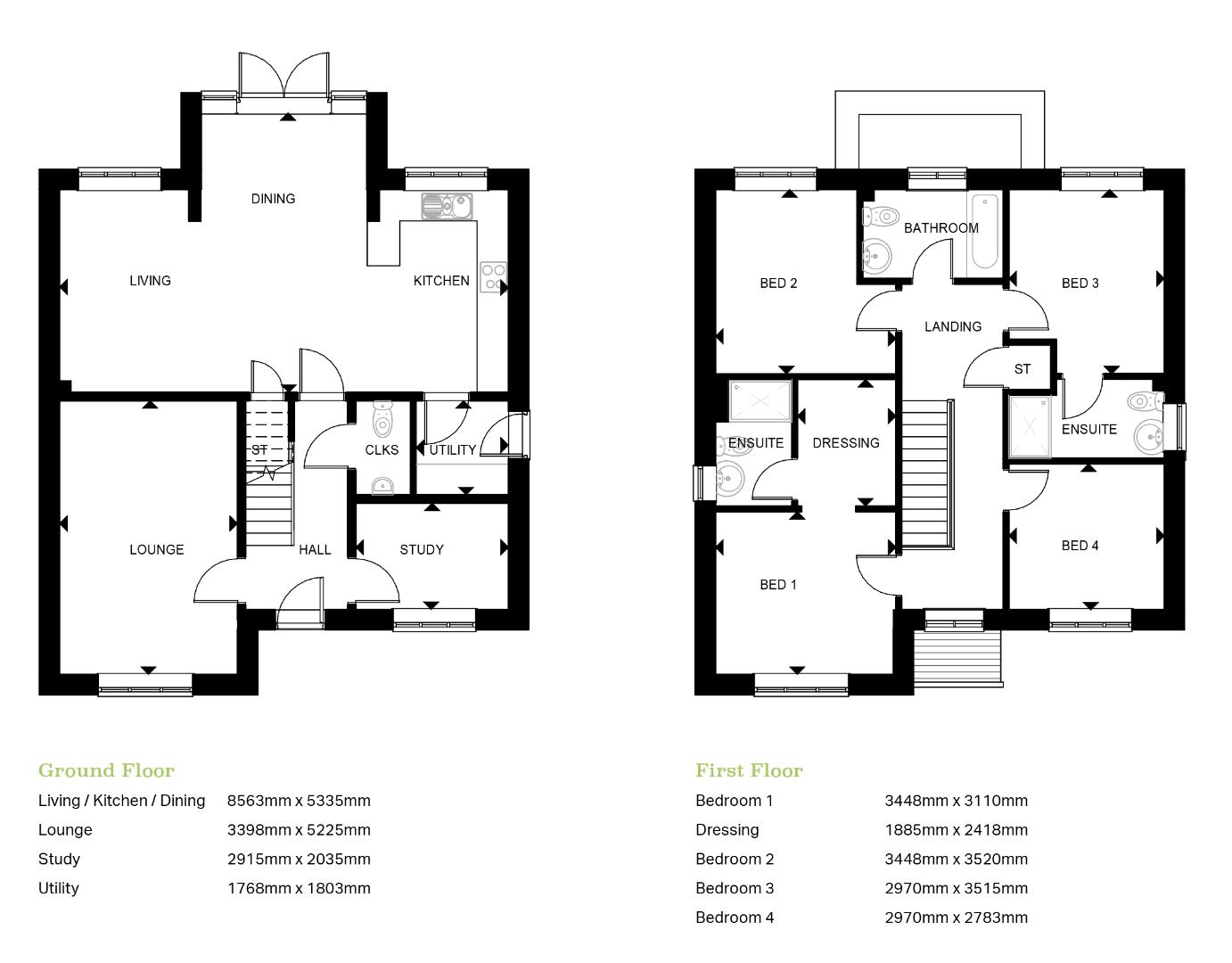Detached house for sale in Woodlands Road, Bedworth CV12
* Calls to this number will be recorded for quality, compliance and training purposes.
Property features
- Brand new home
- Stamp duty paid up to A value of £11,750! Terms & conditions apply
- 10 year labc Warranty
- 4 bedrooms
- Garage & driveway
- Small development of only 9 homes
- Flooring included!
- Wardrobes & upgrade kitchen included!
- 2 en-suites
- Ready to move into!
Property description
This impressive 4-bedroom detached home is picture-perfect family living. The ground floor hosts a spacious open-plan kitchen / dining / family room for the whole family to enjoy throughout the day. A bespoke, integrated kitchen leads on to a separate utility room and French doors take you out to the rear garden. The hallway also leads onto a large living room, a study and a WC.
Upstairs, the spacious master suite includes an en-suite shower room and a dressing room whilst bedroom 2 also benefits from it’s own en-suite and the remaining bedrooms are served by a family bathroom.
The home is perfectly completed with a beautifully landscaped front garden with a private driveway, garage and path leading to the front door.
Please note: There is an annual estate charge of £410.
Viewing by appointment only, book your appointment now! Loveitts will pass any information submitted by the buyer directly to Cartwright Homes
Services: Mains Gas, Electricity & Water & Sewerage will be supplied to the property (No tests have been carried out, therefore, we are unable to confirm connection).
Living / Kitchen / Dining (8.563 x 5.335 (28'1" x 17'6"))
Lounge (3.398 x 5.225 (11'1" x 17'1"))
Study (2.915 x 2.035 (9'6" x 6'8"))
Utility Room (1.768 x 1.803 (5'9" x 5'10"))
Bedroom 1 (3.448 x 3.110 (11'3" x 10'2"))
Dressing Room (3.885 x 2.418 (12'8" x 7'11"))
Bedroom 2 (3.448 x 3.520 (11'3" x 11'6"))
Bedroom 3 (2.970 x 3.515 (9'8" x 11'6"))
Bedroom 4 (2.970 x 2.783 (9'8" x 9'1"))
Property info
For more information about this property, please contact
Loveitts, CV1 on +44 20 3641 5593 * (local rate)
Disclaimer
Property descriptions and related information displayed on this page, with the exclusion of Running Costs data, are marketing materials provided by Loveitts, and do not constitute property particulars. Please contact Loveitts for full details and further information. The Running Costs data displayed on this page are provided by PrimeLocation to give an indication of potential running costs based on various data sources. PrimeLocation does not warrant or accept any responsibility for the accuracy or completeness of the property descriptions, related information or Running Costs data provided here.























.png)

