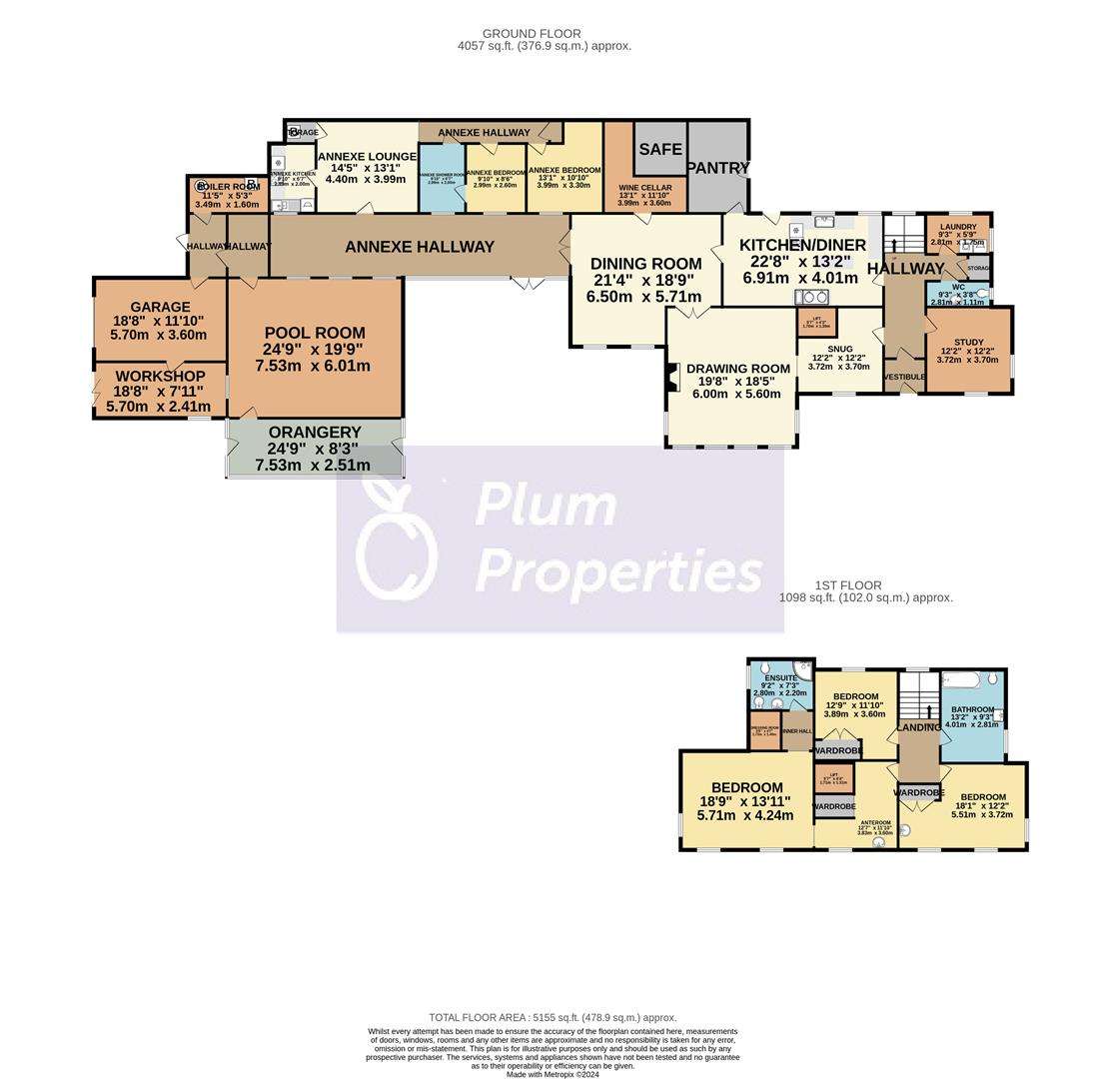Property for sale in Smeale, Ramsey, Isle Of Man IM7
* Calls to this number will be recorded for quality, compliance and training purposes.
Property features
- Striking and Characterful Country House
- Nestled in 9 Acres of Grounds
- Indoor Swimming Pool Heated by an Air Source Heating System
- Solar Panels and Tesla Battery System Providing Electricity Supply
- 4 Reception Rooms
- 3 Bedrooms, Master with En Suite and Dressing Room
- 2 Bed Integral Annexe
- Generous Kitchen with Pantry, Wine Cellar and Separate Laundry Room
- Garage and Workshop
- Stunning Grounds with Orchards, Woodlands, Paddocks and Manicured Gardens
Property description
Striking characterful and traditional country house with indoor pool nestled in 9 acres of grounds that include manicured gardens and two paddocks flanked by orchards and woodlands.
The main house comprises 3 Bedrooms and 4 Reception Rooms and is complemented by a 2 bed integral Annexe.
The house is heated by oil fired central heating whereas the electricity supply is provided by solar panels with a Tesla battery system used to store energy, backed up by mains electricity for the winter months. The swimming pool is heated by an air source heating system.
Summary
Gat-e-Whing is a striking, characterful and traditional country house with an indoor pool nestled in 9 acres of grounds that include manicured gardens and two paddocks flanked by orchards and woodlands.
In the rural, idyllic and peaceful setting of Smeale, a short distance north of Andreas village, Gat e-Whing boasts breathtaking views to North Barrule and a distant Snaefell.
The property itself is an extended country cottage steeped in character, and whilst retaining many original features, it also benefits from a range of modern improvements including lift access to the upper floor, an indoor swimming pool as well as a state of the art Tesla battery system to store energy generated by the solar panelling, as well as an air source heat pump which supplies natural energy to heat the swimming pool.
The ground floor of the main house comprises four generous Reception Rooms including a spacious Drawing Room with a feature fire-place and lovely views over the grounds. A cosy Snug leads out of it, which also houses a lift to access the upper floor. The Dining Room looks out over an enclosed courtyard, and provides access to a Wine Cellar and walk in safe. It also leads to the traditional Kitchen with rustic units, antique full wall dresser, butlers sink and oil fired Alpha cooker that also operates as a boiler to provide heating and hot water to the main property. Off the Kitchen is a fully shelved walk in Pantry. A separate Laundry Room houses a washing machine and dryer, in addition to which there is a ground floor WC as well as generous storage. Completing the ground floor to the main property is a separate Study with fitted full height bookshelves.
Stairs lead to the upper floor that benefits from three double Bedrooms and a Family Bathroom. The Principal Bedroom also has En Suite facilities in the form of a Wet Room, two Walk-in Wardrobes as well as a Dressing Room. Two further Double Bedrooms share a Family Bathroom
An integral glazed walk-way situated off the Dining Room provides access to a ground floor single storey two bed Annexe, perfect for those seeking multi generational living, or alternatively generating income from the property. The self contained Annexe incorporates a Lounge, well equipped Kitchen, Wet Room styled Shower Room as well as two Bedrooms, serviced by its own newly installed oil fired boiler.
The indoor Swimming Pool is located opposite the Annexe. Not currently in use, the pool, when operational is heated from its own dedicated air source heat pump ensuring it can be used in an energy efficient and cost effective manner. Beyond is a generous Workshop that houses a state of the art Tesla battery system storing energy harvested from the solar panelling. A separate Garage with additional shelved storage above.
The grounds total an extensive 9 acres, and include a mixture of manicured gardens, croquet lawn and secluded terrace courtyard leading to the large greenhouse. Attractive herbaceous and rose beds are complemented by woodland areas with wild flower meadows, fruit bearing orchards and productive soft fruit beds. The remaining acreage consists of two generous paddocks, ideal for those seeking equine facilities on their doorstep. The paddocks are next to Loch Gat e-Whing, which is a Wildlife Trust protected area. There is also a mains drinking tank for stock.
Internal images to follow shortly.
Additional Information
- Oil Fired Central Heating powered from an Aga.
- Solar Panels and Tesla Battery Storage System
- Air Source Heat Pump Providing Heat to Swimming Pool
- Lift Access to Upper Floor
- Self Contained 2 Bed Annexe
- Ideal for those seeking a peaceful and rural lifestyle
- Designed to support Multi Generational Families
Directions
Immediately after passing Andres village store take a right turn onto Leodest Road. Continue for 1.6 miles taking a right turn at the cross roads, and Gat-e-Whing can be found on the right hand side by travelling a further 0.4 miles identifiable by our for sale board.
Property info
For more information about this property, please contact
Plum Properties, IM1 on +44 330 038 9178 * (local rate)
Disclaimer
Property descriptions and related information displayed on this page, with the exclusion of Running Costs data, are marketing materials provided by Plum Properties, and do not constitute property particulars. Please contact Plum Properties for full details and further information. The Running Costs data displayed on this page are provided by PrimeLocation to give an indication of potential running costs based on various data sources. PrimeLocation does not warrant or accept any responsibility for the accuracy or completeness of the property descriptions, related information or Running Costs data provided here.





































































.png)
