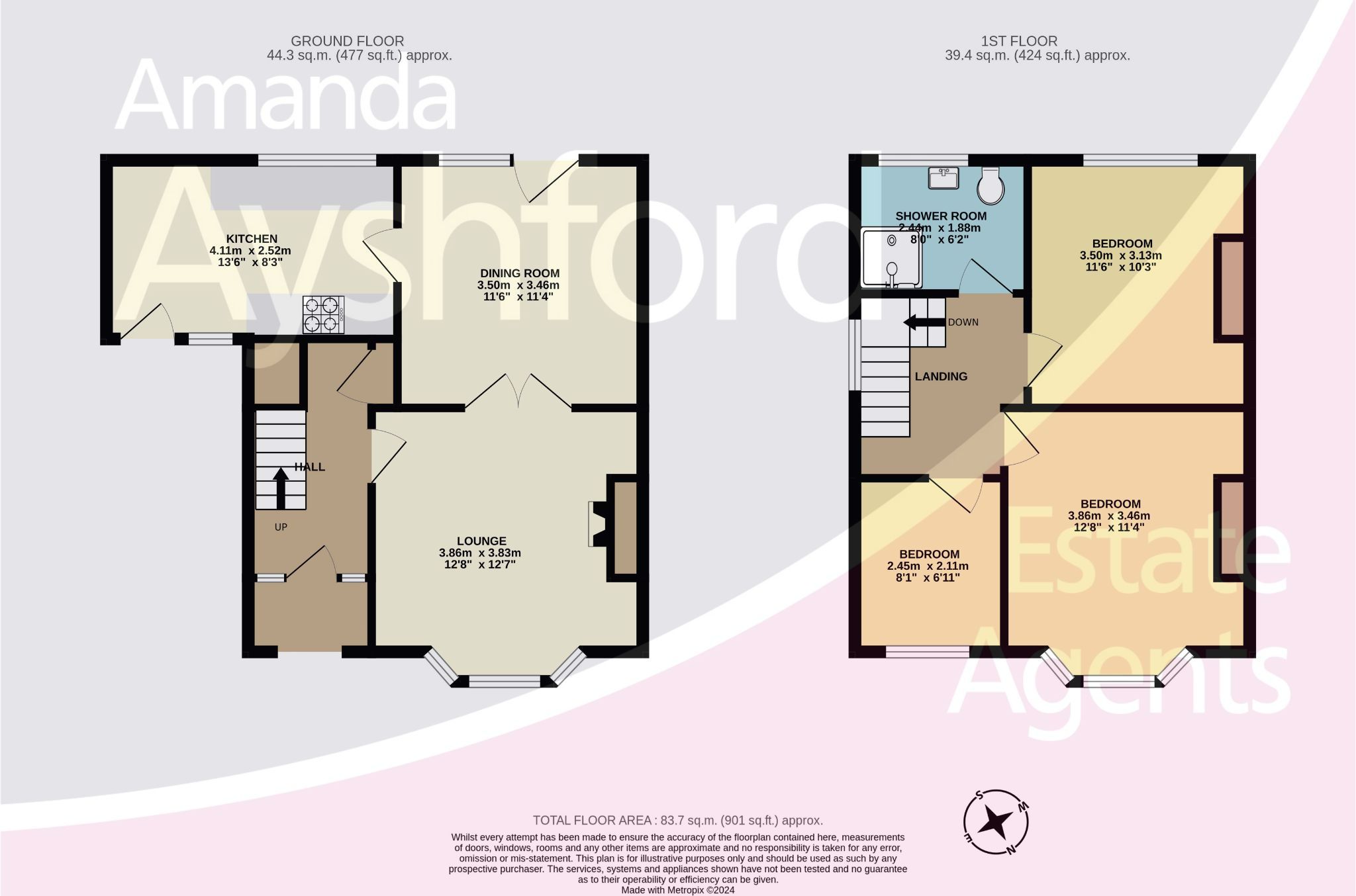Semi-detached house for sale in Occombe Valley Road, Preston, Paignton TQ3
* Calls to this number will be recorded for quality, compliance and training purposes.
Property features
- Semi Detached House in popular Level Preston
- Entrance Hallway
- Lounge
- Separate Dining Room
- Extended Kitchen
- 3 Bedrooms
- Family Shower Room/W.C
- Enclosed Rear Garden enjoying sunny aspect
- Driveway parking for 2/3 cars
Property description
Description
Situated in a popular residential area of Preston, being accessible to both Oldway and Preston Primary Schools. There is easy access to the Torbay Ring Road, to nearby towns and cities and also within easy reach of the busy suburb of Preston with a good selection of local shops and amenities. The property is also on a bus route.
This traditional semi detached family home offers good sized family accommodation, and briefly comprises of an entrance hallway leading to the lounge with bay window, with double opening doors into the dining room, which has access out to the rear garden.
The kitchen has been extended and provides cupboard and drawer space, with space for appliances and a door giving access to the front of the property.
On the first floor, there are 3 bedrooms and a family shower room/w.c.
The property still offers scope and potential, and has a brick paved driveway at the front of the property, with off road parking for 2/3 vehicles.
The rear garden is enclosed, and offers a patio and lawned area and enjoying a sunny aspect.
Council Tax Band: C (Torbay Council)
Tenure: Freehold
Entrance Hallway
PVCu double glazed front door with stained glass and matching side panels to entrance hallway. Central heating radiator. Stairs to first floor. Understairs cupboard with gas and electric meter. Gas boiler. Further built-in cupboard.
Lounge
PVCu double glazed bay window to front. Gas fire to fireplace. Central heating radiator. Power points. Double opening doors through to
Dining Room
PVCu double glazed doors to the rear garden. Central heating radiator. Power points.
Kitchen
Extended kitchen with a range of base and wall kitchen units with inset stainless steel sink to work surfaces. Space and plumbing for washing machine and dishwasher. Space for cooker. Space for fridge/freezer. PVCu double glazed window to rear and PVCu double glazed door giving access to the front of the property and the driveway.
First Floor Landing
Access to the loft. Doors to
Bedroom 1
PVCu double glazed bay window to front. Ornate fireplace. Central heating radiator. Power points.
Bedroom 2
PVCu double glazed window to rear. Ornate fireplace. Central heating radiator. Power points.
Bedroom 3
PVCu double glazed window to front. Central heating radiator. Power points.
Shower Room/WC
Walk-in shower with mains shower. Pedestal wash hand basin and w.c. With high level flush. Central heating towel radiator. PVCu double glazed obscure window to rear. Extractor fan.
Outside To Front
The front of the property has a brick paved driveway providing off road parking for 2/3 vehicles. The front garden area has a raised area with flower borders, with mature shrubs and plants. There is a side gate giving access to the rear garden and access to the extended kitchen.
Outside To Rear
The rear garden is enclosed and enjoys a sunny aspect, with a level patio area and a block built shed. There are a few steps leading to the further area of garden, which is laid mainly to lawn with flower borders having plants, shrubs and palm tree.
Tenure
Freehold
council tax band C
Property info
For more information about this property, please contact
Amanda Ayshford Estate Agents, TQ3 on +44 1803 912386 * (local rate)
Disclaimer
Property descriptions and related information displayed on this page, with the exclusion of Running Costs data, are marketing materials provided by Amanda Ayshford Estate Agents, and do not constitute property particulars. Please contact Amanda Ayshford Estate Agents for full details and further information. The Running Costs data displayed on this page are provided by PrimeLocation to give an indication of potential running costs based on various data sources. PrimeLocation does not warrant or accept any responsibility for the accuracy or completeness of the property descriptions, related information or Running Costs data provided here.


























.png)

