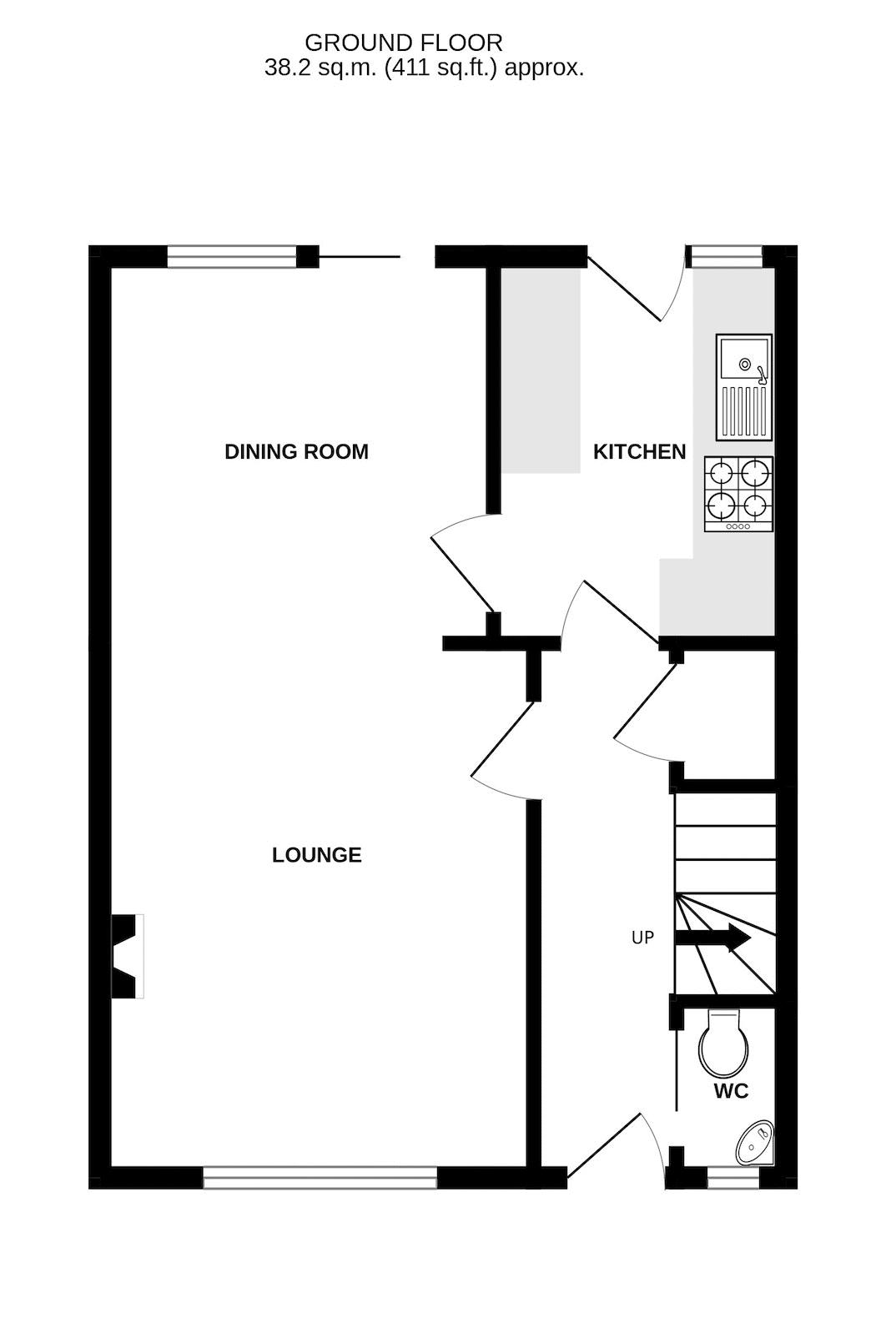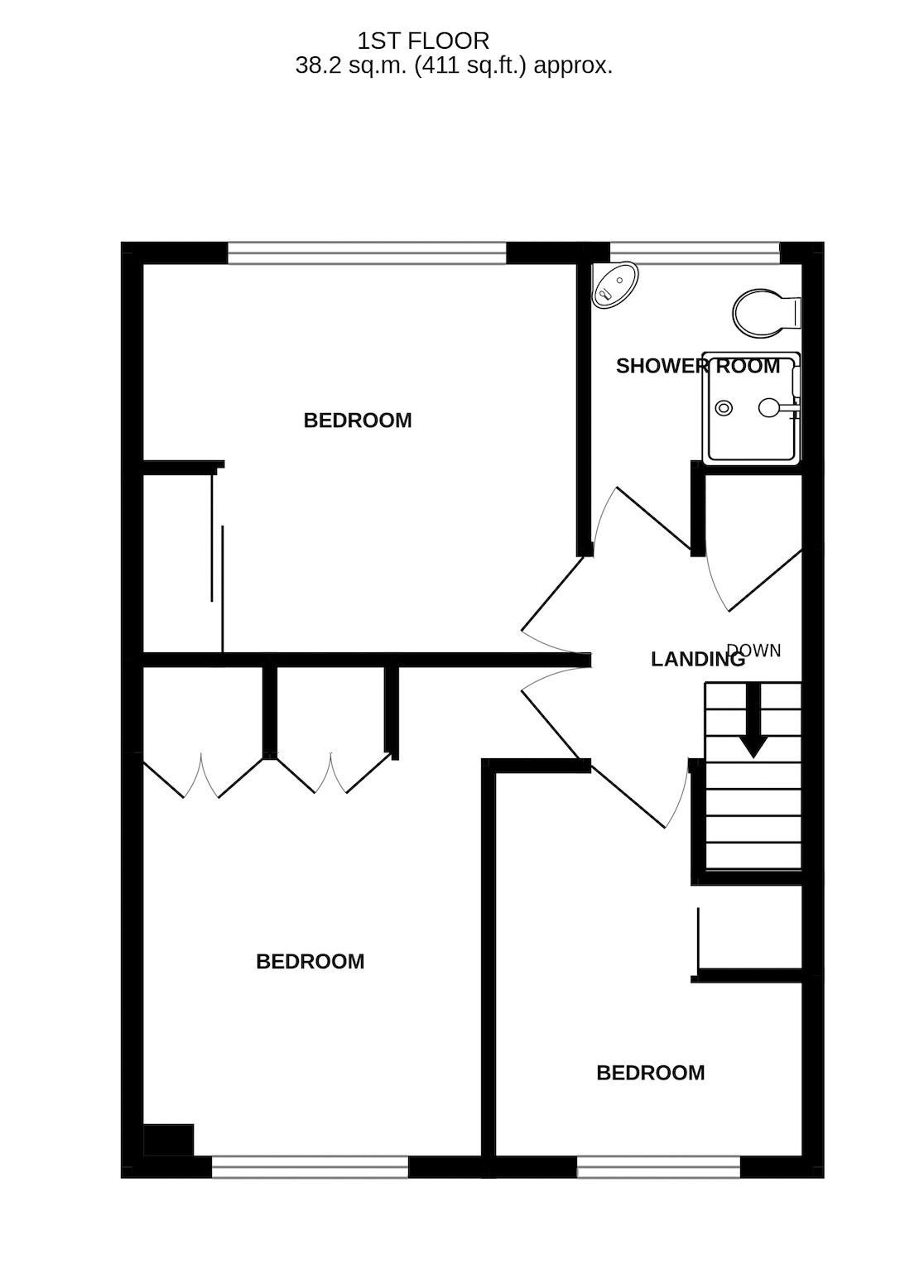Terraced house for sale in Helford Walk, Paignton TQ4
* Calls to this number will be recorded for quality, compliance and training purposes.
Property features
- No chain
- Requiring some modernisation
- Sought after location
- Close to schools shops and bus service
- Three bedrooms
- Front and rear gardens
- Single garage
Property description
A three bedroom terraced house located in a convenient walkway position between Helford Drive and Cherry Brook Drive. The local shopping facilities at Cherry Brook Square which include large Co-Op, Newsagents and Pharmacy are just a few minutes walk away and highly regarded primary and grammar schools are within easy reach. Brixham and Paignton town centers are approximately 3 miles equidistant.
The accommodation which now requires some updating and modernisation, is ideal for a family and offers ground floor cloaks w.c. Large lounge/dining room and fitted kitchen. On the first floor there are three bedrooms and shower room/w.c.
Outside are front and rear gardens, the rear garden is landscaped for ease of maintenance and a single garage with parking space to the front is located in a garage block off Cherry Brook Drive which is also accessible from the rear garden access path.
No onward chain
Ground Floor
Entrance Hall
Double glazed entrance door. Wall mounted electric dimplex heater. Staircase to first floor with under stairs cupboard.
Cloakroom/W.C.
Comprising close coupled W.C. Corner mounted hand basin. Double glazed window.
Lounge/Dining Room (24' 5'' x 11' 0'' (7.44m x 3.35m) reducing in dining area)
Lounge area-Double glazed window to front. Wooden style fire surround with fitted gas fire. Door to hallway.
Dining area- Door to kitchen. Double glazed sliding patio door opening to the rear garden.
Kitchen (10' 7'' x 7' 4'' (3.22m x 2.23m))
Modern range of white faced wall and base cupboards, wood effect working surfaces and inset stainless steel sink and drainer. Hotpoint gas cooker. Freestanding lec fridge. Tiled surrounds. Double glazed window and door to rear garden.
First Floor
Landing
Airing cupboard housing hot water cylinder.
Doors to:
Bedroom 1 (14' 2'' x 8' 9'' (4.31m x 2.66m))
Double glazed window to front with some sea peeps. Wall mounted electric heater. Quadruple mirror fronted fitted wardrobes. Loft access hatch.
Bedroom 2 (10' 5'' x 11' 5'' (3.17m x 3.48m))
Double glazed window to rear. Wall mounted electric heater. Fitted double wardrobe.
Bedroom 3 (L Shaped) (10' 11'' x 8' 6'' (3.32m x 2.59m) max overall dimensions.)
Double glazed window to front. Built in over stairs cupboard.
Shower Room/W.C.
Comprising concealed flush W.C. Pedestal wash basin and double size walk in shower with fitted hand rails. Modern grey pvc panelling to walls. Double glazed window.
Outside
Front
Open plan style front garden with lawn, flower borders and pathway to the front door.
Rear Garden
Good size rear garden which is mainly landscaped for ease of maintenance. Inset pond and two raised flower beds.
Gate to rear access path which leads to the garage and Cherry Brook Drive.
Single Garage
Located in block off Cherry Brook Drive with parking to front. The garage has just had a new up and over door to the front.
Council Tax Band: C
Energy Rating: F
Property info
For more information about this property, please contact
Eric Lloyd, TQ4 on +44 1803 268026 * (local rate)
Disclaimer
Property descriptions and related information displayed on this page, with the exclusion of Running Costs data, are marketing materials provided by Eric Lloyd, and do not constitute property particulars. Please contact Eric Lloyd for full details and further information. The Running Costs data displayed on this page are provided by PrimeLocation to give an indication of potential running costs based on various data sources. PrimeLocation does not warrant or accept any responsibility for the accuracy or completeness of the property descriptions, related information or Running Costs data provided here.

























.png)
