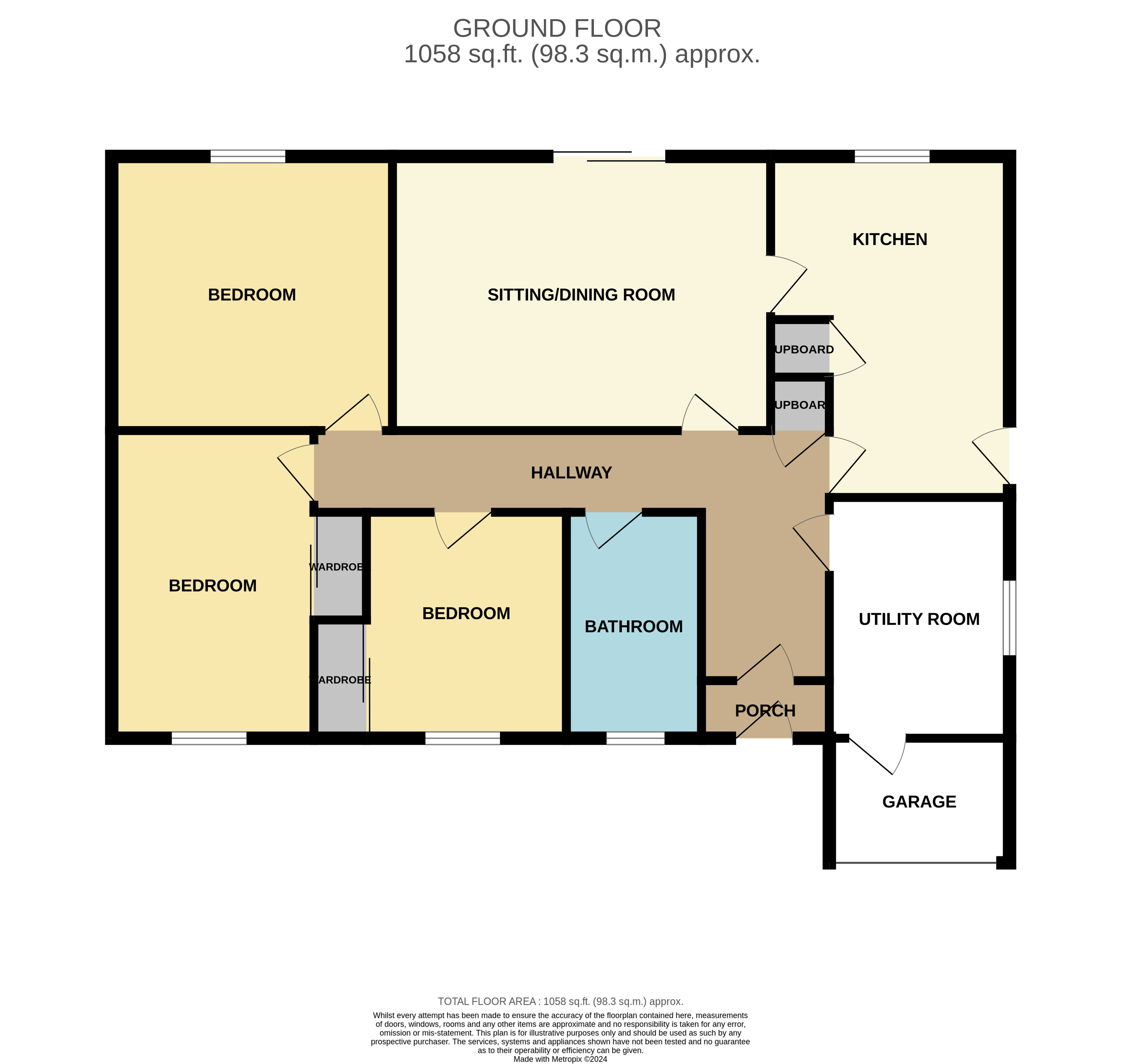Detached bungalow for sale in The Willows, Hulland DE6
* Calls to this number will be recorded for quality, compliance and training purposes.
Property features
- Well proportioned three bedroomed detached bungalow
- Popular village location
- Cul de sac position
- Gravelled fore garden, driveway and carport
- Integral garage partially converted to provide A utility and storage area
- Pleasant garden with countryside views
- No upward chain
Property description
Description
A well proportioned three bedroomed detached bungalow occupying a well regarded cul-de-sac position within the popular village of Hulland Ward.
The property has gas central heating, double glazing and is presented in good order whilst offering scope for alteration and further improvements. The accommodation briefly comprises entrance hall, kitchen, sitting/dining room, three bedrooms and family bathroom. Externally there is a gravelled fore garden, driveway and carport providing parking along with integral garage which has been partially converted to provide a utility area and storage area. At the rear there is a pleasant garden with views of the countryside in the distance.
Offered for sale with no upward chain.
Accommodation
A upvc double glazed front entrance door opens into the
Entrance Porch with glazed entrance door opening into the
Entrance Hall with radiator, wooden flooring and inbuilt storage cupboard. Doors lead to the utility room, kitchen, sitting/dining room, bathroom and bedrooms.
Kitchen 3.23m x 4.68m [10’7” x 15’4”] overall measurements. Comprising a modern range of wall and base units and drawers with integrated Lamona electric oven and four-ring electric hob with stainless steel extractor hood over. Ideal central heating boiler concealed within one of the units. Space and plumbing for a washing machine. Work surface with inset stainless steel one and a half bowl sink and drainer unit and tiled splash back. Rear aspect upvc double glazed window, radiator and inbuilt pantry/storage cupboard. A door leads to the
Sitting/Dining Room 5.04m x 3.64m [16’6” x 11’11”] having radiator and double glazed sliding patio doors opening onto the rear garden and enjoying views over the surrounding countryside.
Bathroom 3.02m x 1.79m [9’11” x 5’10”] comprising bath with electric shower over, pedestal wash hand basin and low flush wc. Partially tiled walls, tiled flooring and wood panelling to half height. Heated towel rail and front aspect upvc double glazed window.
Bedroom One 3.77m x 3.65m [12’4” x 12’] with radiator, exposed floorboards and rear aspect upvc double glazed window overlooking the garden and views of the surrounding countryside.
Bedroom Two 4.13m x 2.72m [13’6” x 8’11”] having an inbuilt wardrobe with sliding doors, exposed floorboards, radiator and front aspect upvc double glazed window.
Bedroom Three 3.02m x 2.66m [9’11” x 8’9”] having an inbuilt wardrobe with sliding doors, exposed floorboards, radiator and front aspect upvc double glazed window.
Outside
To the front of the property there is a gravelled forecourt garden, tarmac driveway providing parking and access to the garage. The garage has been partitioned to provide a utility room and storage room.
Integral Garage with up and over door opening into a small garage/storage room measuring 2.44m x 1.86m [8’ x 6’2”] A door opens into a utility room measuring 3.12m x 2.44m [10’3” x 8’] having a side aspect upvc double glazed window. Base unit with stainless steel sink and drainer, plumbing for a washing machine. Wall mounted gas and electric meters and door leading into the hall.
To the side of the property is carport/covered area which provides access to the rear garden.
There is a pleasant, enclosed rear garden with terraced seating area immediately to the rear of the property with gravelled borders planted with shrubs. A few steps lead down to a lawned garden with further patio area, raised beds and specimen trees.
Services
It is understood that all mains services are connected.
Fixtures & fittings
Other than those fixtures and fittings specifically referred to in these sales particulars no other fixtures and fittings are included in the sale. No specific tests have been carried out on any of the fixtures and fittings at the property.
Tenure
It is understood that the property is held freehold but interested parties should verify this position with their solicitors.
Council tax
For Council Tax purposes the property is in band C.
EPC rating C.
Viewing
Strictly by prior appointment with the sole agents Messrs Fidler-Taylor & Co on .
Ref FTA2672
Property info
For more information about this property, please contact
Fidler Taylor, DE6 on +44 1335 368009 * (local rate)
Disclaimer
Property descriptions and related information displayed on this page, with the exclusion of Running Costs data, are marketing materials provided by Fidler Taylor, and do not constitute property particulars. Please contact Fidler Taylor for full details and further information. The Running Costs data displayed on this page are provided by PrimeLocation to give an indication of potential running costs based on various data sources. PrimeLocation does not warrant or accept any responsibility for the accuracy or completeness of the property descriptions, related information or Running Costs data provided here.























.png)

