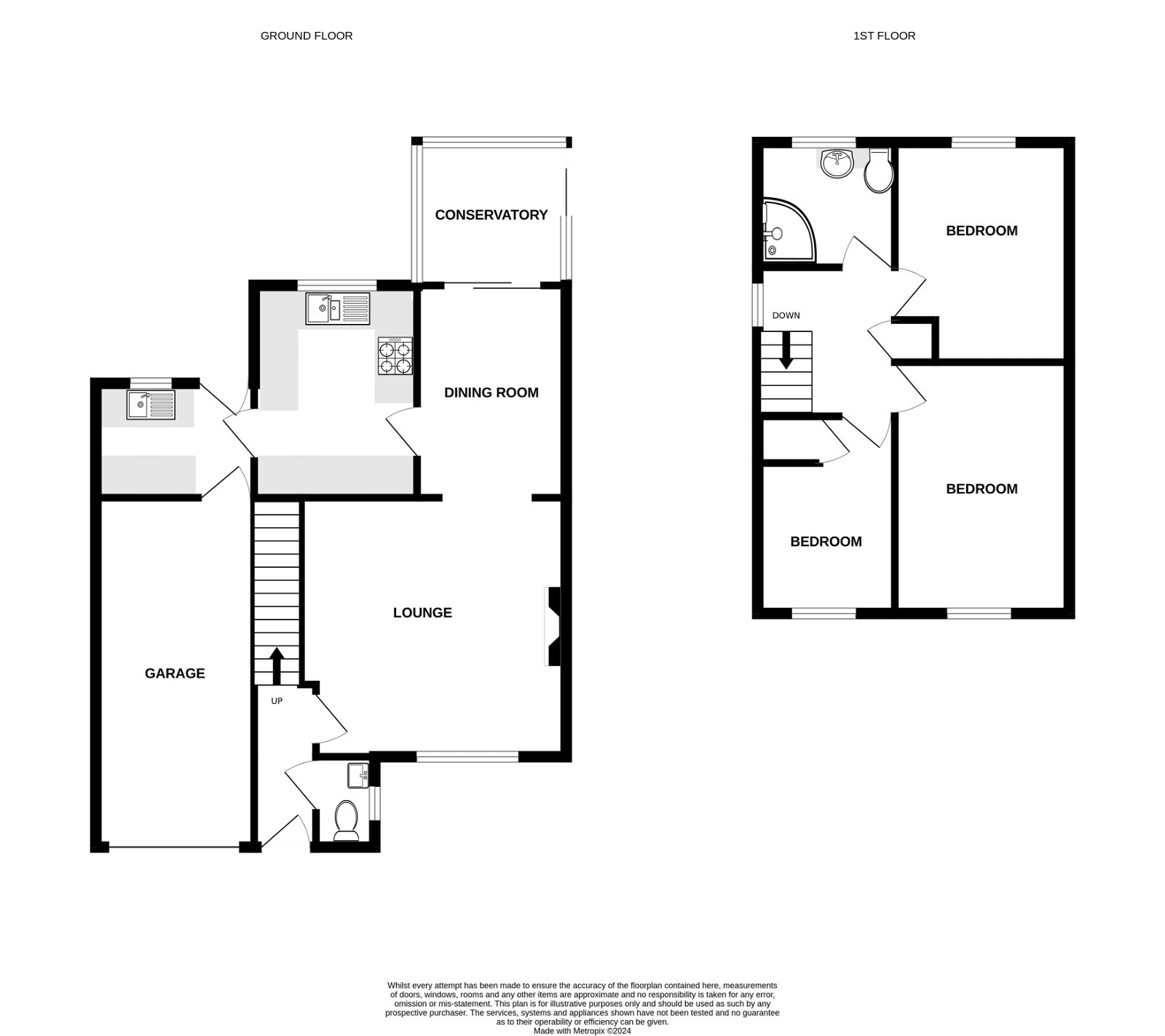Detached house for sale in Ivydale, Exmouth EX8
* Calls to this number will be recorded for quality, compliance and training purposes.
Property features
- Reception Hall
- Ground Floor Cloakroom/WC
- Spacious Lounge & Archway Through To Dining Room
- Modern Kitchen & Separate Utility Room
- Conservatory
- Three First Floor Bedrooms
- First Floor Shower Room/WC
- Affording Stunning Views Towards The Estuary, Coastline & Beyond
- Beautiful Landscaped Rear Garden Offering An Abundance Of Colour With Well Stocked Shrub Beds
- Off-Road Parking & Garage
Property description
The accommodation comprises: UPVC double glazed front door with patterned inset and outside courtesy light leading to:
Reception hall: Vinyl effect flooring; Tamar alarm system; coat rack; electric consumer unit; radiator; stairs to first floor landing; smoke alarm; door to:
Ground floor cloakroom/WC: WC; space saver wash hand basin set in vanity unit with cupboard below; chrome heated towel rail; vinyl flooring; uPVC double glazed window to side aspect with obscure glass.
Lounge: 4.11m x 3.78m (13'6" x 12'5") A light and airy room with uPVC double glazed window to front aspect gaining stunning views towards the estuary and coastline beyond; radiator; television point; telephone point; living flame effect coal gas fire with marble hearth and wooden mantle over; coved ceiling; thermostat control for central heating; understairs cupboard; archway to:
Dining room: 3.33m x 2.31m (10'11" x 7'7") uPVC double glazed sliding patio doors to conservatory; radiator; coved ceiling.
Kitchen: 3.3m x 2.36m (10'10" x 7'9") Fitted with black worktop surfaces and a range of white fronted cupboards and drawer units with attractive tiled surrounds; space and plumbing for a dishwasher beneath; inset one and a quarter bowl stainless steel sink unit with drainer and mixer tap; wall mounted cupboards; inset four ring gas hob with concealed extractor hood over; built-in electric cooker with built-in grill above; pull-out larder cupboard; built in wine rack; television point; tiled floor; uPVC double glazed window to rear aspect overlooking the garden; door to:
Utility room: 2.49m x 2.44m (8'2" x 8'0") Comprising of worktop surface with cupboards and space/plumbing for an automatic washing machine beneath with attractive tiled surrounds; inset single drainer sink unit with mixer tap; range of wall mounted cupboards housing space for a freestanding fridge freezer; tiled floor; uPVC double glazed window to rear aspect and uPVC double glazed door to outside; wall mounted cupboard housing gas boiler serving domestic hot water and gas central heating; thermostat control for central heating; door to garage.
Conservatory: 2.72m x 2.36m (8'11" x 7'9") An attractive addition to the property with uPVC double glazed windows overlooking the garden and uPVC double glazed patio doors opening onto the rear garden; Dimplex wall heater; wood effect flooring.
First floor landing: Airing cupboard housing water tank and slatted shelving; access to roof space; smoke alarm; control system for underfloor heating; uPVC double glazed window to side aspect; doors to:
Bedroom one: 4.01m x 2.72m (13'2" x 8'11") Maximum overall measurement into door recess. A bright and spacious main bedroom with uPVC double glazed windows to front aspect gaining stunning views towards the estuary, coastline and beyond; built-in double wardrobes with hanging rails and shelving; radiator; coved ceiling.
Bedroom two: 2.74m x 2.67m (9'0" x 8'9") uPVC double glazed window to rear aspect overlooking the garden; radiator; coved ceiling; range of freestanding mirror fronted wardrobes with hanging rails and shelving.
Bedroom three: 3.05m x 2.01m (10'0" x 6'7") Maximum overall measurement into door recess. UPVC double glazed window to front aspect affording stunning views towards the estuary, coastline and beyond; radiator; coved ceiling; cupboard over stairwell with shelving.
Shower room/WC: 2.01m x 1.88m (6'7" x 6'2") Comprising of a corner shower cubicle with curved shower screen doors and Mira shower; attractive part tiled walls; marble effect floor tiles; chrome heated towel rail; wash hand basin set into display surface with cupboards below and adjoining WC with push button flush; mirror fronted medicine cabinet; uPVC double glazed window with obscure glass; extractor fan; underfloor heating.
Outside: The property is approached via a tarmac driveway providing off road parking, patio pathway and pedestrian gate to the side aspect leading to the rear garden, stocked shrub and flower borders and an additional stone gravel area. The rear garden is a wonderful feature to the property and has been beautifully landscaped with lawn gardens, decorative stone pathway areas, steps leading to composite decking which is a perfect area for outside entertainment and ideal for alfresco dining affording stunning views towards the estuary, coastline and beyond. Timber summer house, a huge variety of well stocked shrub and flower beds providing an abundance of colour, water butts, outside tap, newly installed shed and tiered raised beds with well stocked mature shrubs.
Garage: 5.64m x 2.39m (18'6" x 7'10") Up and over door; power and light connected; access to roof void; door to utility room.
Property info
For more information about this property, please contact
Pennys Estate Agents, EX8 on +44 1395 214988 * (local rate)
Disclaimer
Property descriptions and related information displayed on this page, with the exclusion of Running Costs data, are marketing materials provided by Pennys Estate Agents, and do not constitute property particulars. Please contact Pennys Estate Agents for full details and further information. The Running Costs data displayed on this page are provided by PrimeLocation to give an indication of potential running costs based on various data sources. PrimeLocation does not warrant or accept any responsibility for the accuracy or completeness of the property descriptions, related information or Running Costs data provided here.


































.png)
