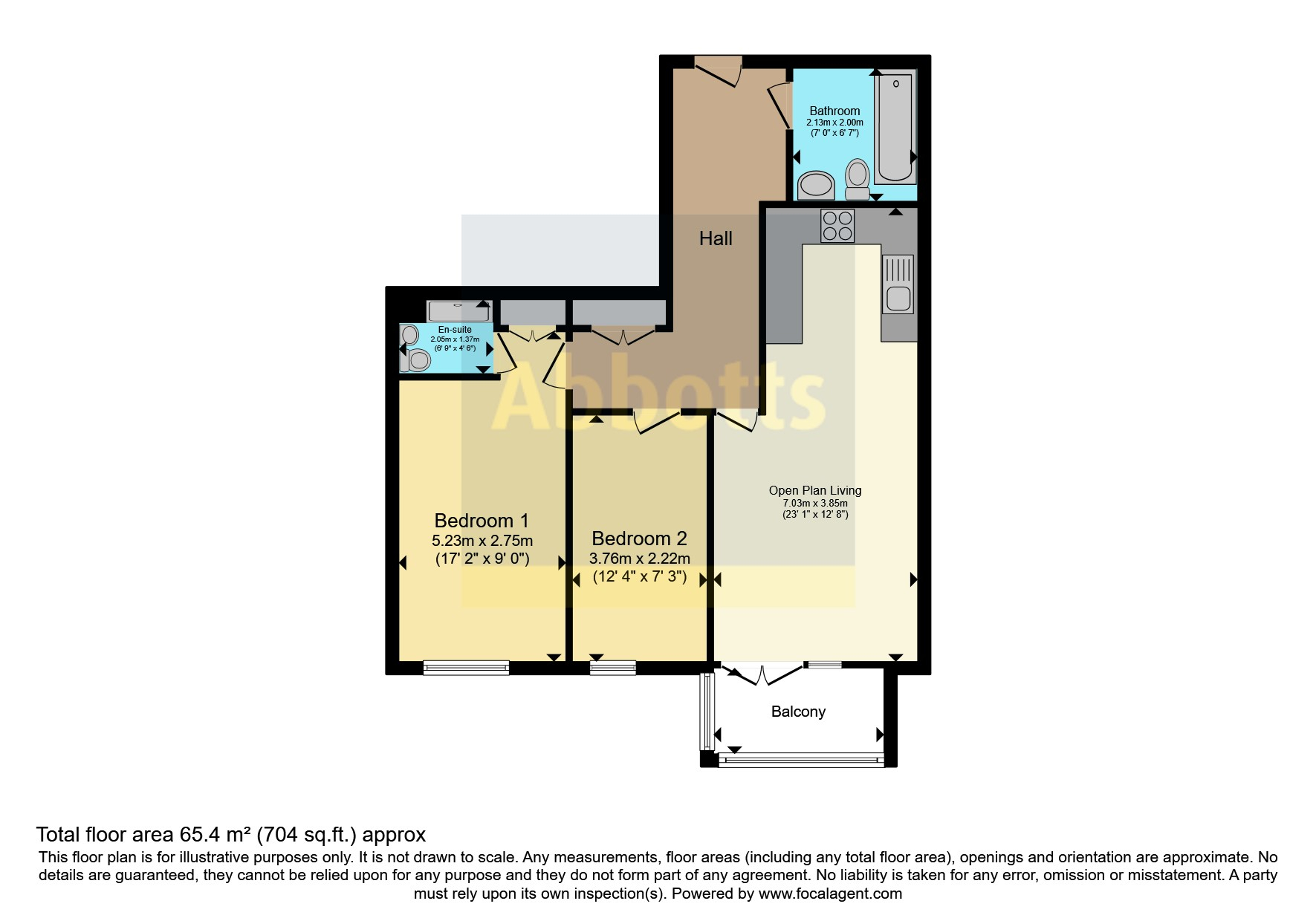Flat for sale in The Westcliffs, 35-41 Grosvenor Road, Westcliff-On-Sea, Essex SS0
* Calls to this number will be recorded for quality, compliance and training purposes.
Property features
- Rare Shared Ownership Opportunity
- Modern Development Moments From Westcliff Seafront
- Minutes From Westcliff Station
- First Floor Purpose Built Apartment
- Two Double Bedrooms
- En-suite Master Bedroom
- Impressive Open Plan Living Area
- Fitted Kitchen & Bathroom
- Private Balcony
- Allocated Covered Parking
Property description
Abbotts are delighted to welcome to the market this stunning two bedroom purpose built apartment situated just moments from the glorious Westcliff seafront and minutes from Westcliff station, which is offered for sale with a rare 40% shared ownership opportunity, making an ideal choice for first time buyers and commuters.
This magnificent modern first property provides all round bright and well proportioned accommodation featuring an impressive open plan living area with lounge & dining space and opening seamlessly to the fitted kitchen, as well as giving access to the front balcony with a contemporary glass balustrade and views down the road to the estuary. There are two double bedrooms with the master benefitting from a built-in wardrobe and served by its own en-suite, in addition to the main fitted three piece bathroom.
This exception home also comes with allocated coved parking, a video entry system, gas central heating, a well maintained gated residents garden, built-in storage and a lift. This fabulous setting is perfect reaching both the bustling Southend City centre and the trendy Leigh on Sea Broadway, catering for all your shopping and entertainment needs. With an early viewing is highly recommend to avoid missing out on this remarkable home.
Entrance
Communal front door with a video entry system, communal entrance lobby with a lift and stairs to the first floor landings, leading to the apartment front door.
Entrance Hall
Front door opening to the communal landing, smooth plastered walls and ceiling, built-in double storage cupboard, video entry phone, two radiators.
Bathroom (2.13m x 2m)
7' x 6'7" -
Panel enclosed bath with a shower over and a glass screen, concealed cistern w/c, wash hand basin, heated towel rail, complemented tiled splashbacks, spotlights, extractor fan.
Open Plan Living Room (3.86m x 3.73m)
12'8" x 12'3" < 23'1" (into kitchen) -
Space for lounge and dining areas, uPVC double glazed windows and French doors set to the front and opening to the balcony, smooth plastered walls and ceiling, radiator, opening to the kitchen.
Kitchen
Fitted wall and base level units and drawers, fitted worktops and matching upstands, inset one and quarter bowl sink and drainer unit with a mixer tap, electric oven with a glass splashback and an extractor hood over, integrated fridge/freezer, space for a washing machine, cupboard with the home's gas combination boiler.
Balcony
Set to the front of the home with a contemporary glass balustrade and views down the road to the estuary.
Bedroom One (3.66m x 2.74m)
17'2" > 12' x 9' -
Full length uPVC double glazed window facing the front, built-in mirrored sliding door double wardrobe, smooth plastered walls and ceiling, radiator, door to the en-suite.
En-Suite
Large enclosed shower, concealed cistern w/c, wash hand basin, heated towel rail, complementary tiled splashbacks, spotlights, extractor fan.
Bedroom Two (3.7m x 2.2m)
12'2" x 7'3" -
Full length uPVC double glazed window facing the front, smooth plastered walls and ceiling, radiator.
Parking
Allocated covered parking for one car.
Residents Garden
Gated communal resident's garden, maintained lawn and seating areas, complemented with hedges and plants, secure communal bike shed.
Agent's Note
Lease - 97 years remaining
Service Charge - £207.08 per month
Ground Rent - Inc in service charge
Council Tax - Band D
Property info
For more information about this property, please contact
Abbotts - Thorpe Bay, SS1 on +44 1702 787650 * (local rate)
Disclaimer
Property descriptions and related information displayed on this page, with the exclusion of Running Costs data, are marketing materials provided by Abbotts - Thorpe Bay, and do not constitute property particulars. Please contact Abbotts - Thorpe Bay for full details and further information. The Running Costs data displayed on this page are provided by PrimeLocation to give an indication of potential running costs based on various data sources. PrimeLocation does not warrant or accept any responsibility for the accuracy or completeness of the property descriptions, related information or Running Costs data provided here.



























.png)
