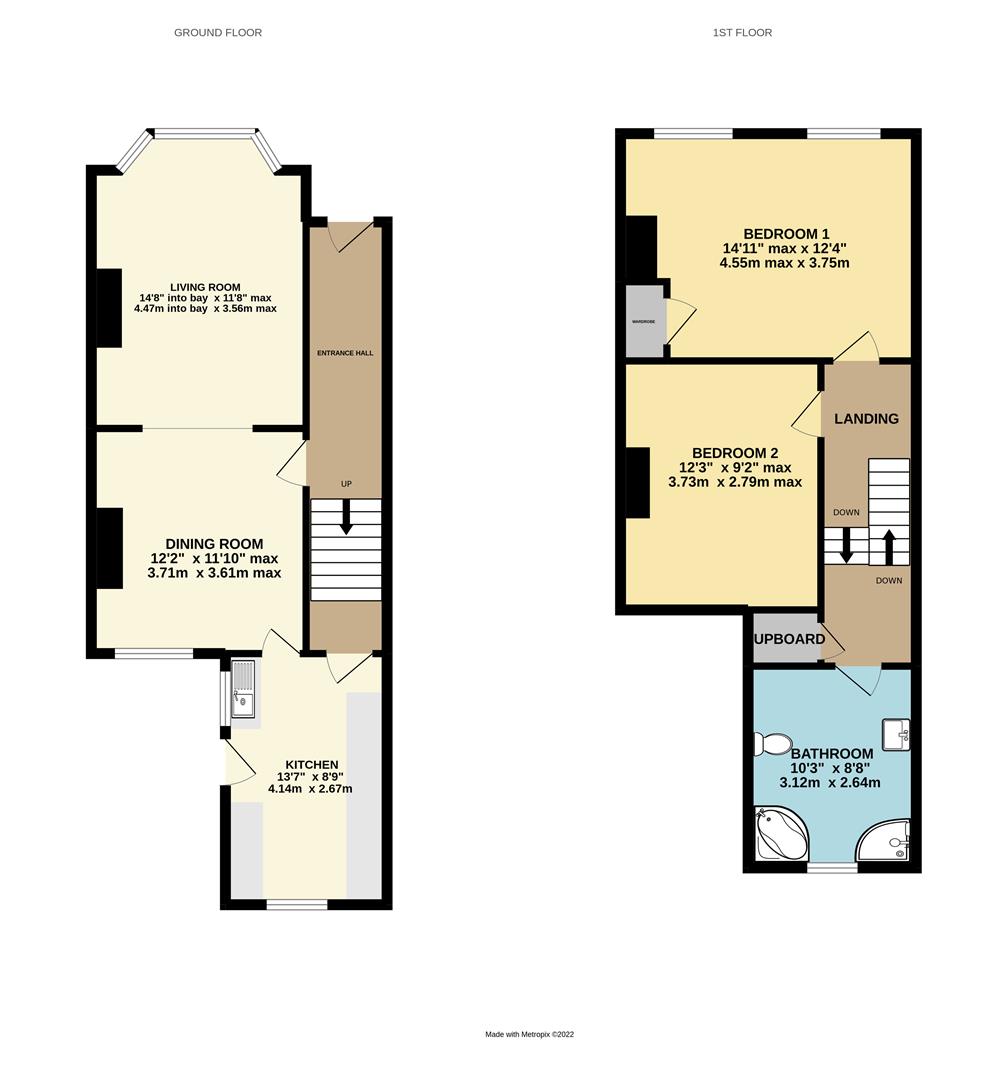Terraced house for sale in Mona Road, Eastbourne BN22
* Calls to this number will be recorded for quality, compliance and training purposes.
Property features
- Older style terraced house
- Situated in the popular Seaside area
- Two double bedrooms
- Bathroom fitted in a four piece suite
- Spacious living room with bay window
- Separate dining room
- Spacious kitchen
- Private and enclosed rear garden
- Short walk to Eastbourne town centre
- Internal viewing highly recommended
Property description
Welcome to this wonderful 2 bedroom property, with original period fireplaces and traditional style décor, this charming mid-terraced house, is situated in a quiet street, in the popular Seaside area of Eastbourne, close to a recreation ground and the wonderful seafront. The town centre, with its impressive shopping centre, wide section of restaurants, international tennis courts, the renowned Towner Art Gallery and mainline train station with direct links to London and Gatwick, is less than a mile distant.
As you enter the property you approach the entrance hall with stairs leading to the first-floor landing and access to the ground floor accommodation. The spacious living room is front facing with a double-glazed bay window and a feature fireplace. With a square arch leading to the separate dining room and access through into the kitchen.
The kitchen is spacious & fitted with a range of wall mounted and matching base units with work surface over and a double-glazed door to the side leads to the rear garden.
Leading up the stairs to the first-floor landing is access to both the bedrooms and family bathroom. Bedroom one is front facing with two double glazed windows and bedroom two is rear facing.
The spacious bathroom is fitted in a four-piece suite comprising of a walk-in shower cubicle, a panelled enclosed bath, low level wc and pedestal wash hand basin.
To the rear is a private enclosed garden mainly laid to patio with a selection of shrub borders and a useful shed!
Internal viewings highly recommended.
Entrance Hall
Living Room (4.47m into bay x 3.56m max (14'8 into bay x 11'8 m)
Dining Room (3.71m x 3.61m max (12'2 x 11'10 max ))
Kitchen (4.14m x 2.67m (13'7 x 8'9))
First Floor Landing
Bedroom 1 (4.55m max x 3.76m (14'11 max x 12'4))
Bedroom 2 (3.73m x 2.79m max (12'3 x 9'2 max))
Bathroom (3.12m x 2.64m (10'3 x 8'8))
Council Tax Band - B
Property info
For more information about this property, please contact
Oakfield Estate Agents, BN21 on +44 1323 376474 * (local rate)
Disclaimer
Property descriptions and related information displayed on this page, with the exclusion of Running Costs data, are marketing materials provided by Oakfield Estate Agents, and do not constitute property particulars. Please contact Oakfield Estate Agents for full details and further information. The Running Costs data displayed on this page are provided by PrimeLocation to give an indication of potential running costs based on various data sources. PrimeLocation does not warrant or accept any responsibility for the accuracy or completeness of the property descriptions, related information or Running Costs data provided here.


























.png)

