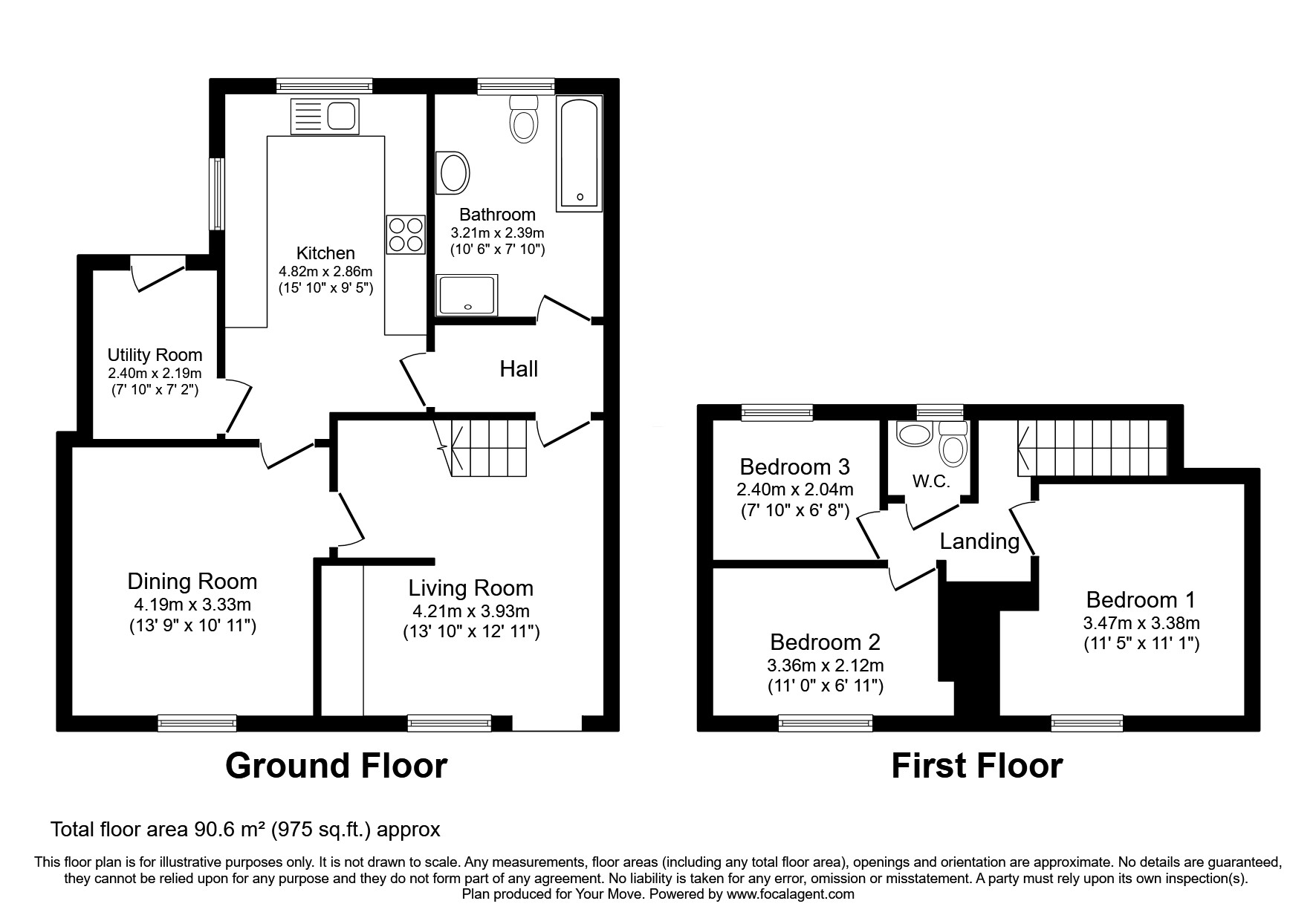Terraced house for sale in Dennis Street, Hugglescote, Coalville, Leicestershire LE67
* Calls to this number will be recorded for quality, compliance and training purposes.
Property features
- Grade II listed property
- Inglenook fireplace and beamed ceiling
- Shaker style kitchen with garden view
- Three bedrooms ideal for families
- Victorian-style bathroom with shower and bath
- Close to public transport and schools
Property description
Wesson Croft is an Eighteenth Century country cottage set within a conservation area of the popular village of Hugglescote. Packed with charm including a inglenook fireplace, exposed beams, latch doors and gardens to the rear. Viewing is highly recommended.
Important Note to Potential Purchasers & Tenants:
We endeavour to make our particulars accurate and reliable, however, they do not constitute or form part of an offer or any contract and none is to be relied upon as statements of representation or fact. The services, systems and appliances listed in this specification have not been tested by us and no guarantee as to their operating ability or efficiency is given. All photographs and measurements have been taken as a guide only and are not precise. Floor plans where included are not to scale and accuracy is not guaranteed. If you require clarification or further information on any points, please contact us, especially if you are traveling some distance to view. Potential purchasers: Fixtures and fittings other than those mentioned are to be agreed with the seller. Potential tenants: All properties are available for a minimum length of time, with the exception of short term accommodation. Please contact the branch for details. A security deposit of at least one month’s rent is required. Rent is to be paid one month in advance. It is the tenant’s responsibility to insure any personal possessions. Payment of all utilities including water rates or metered supply and Council Tax is the responsibility of the tenant in every case.
QCV240139/8
Description
*Guide Price £235,000 - £245,000*
Welcome to Wesson Croft, a charming Grade ll Listed cottage, dating back to 1757. Nestled amongst grand manors and quaint Tudor cottages in the heart of Hugglescote on Dennis Street, you'll find yourself falling in love with the lifestyle this home offers. Swithland slate roof, inglenook fireplace and beamed ceilings are just a few of the charming features hiding behind the doors of this impressive eighteenth century country home.
Upon entering, you're greeted by two reception rooms, each with their own unique charm. The first is graced with an impressive Inglenook fireplace and original beamed ceiling, while the second boasts a spacious yet cosy place to wind down after a busy day.
The kitchen promises a delightful cooking experience. It's a naturally-lit, shaker style kitchen can accommodate to all of your requirements. With access to the garden via the utility room, it creates the perfect space to enjoy al fresco dining on warm (truncated)
Location
Hugglescote is a village on the river Sense in Leicestershire. It boasts a local primary school and doctors surgery, local transport routes into Coalville and Leicester it is popular with all age groups. The village has a local post office and range of other local shops along with a community church. Local attractions are the the Hugglescote Bear which was unveiled in 2008. This represents an old folklore tale about how Hugglescote got its name, when brown bears where first in England and a gentleman called Huggle was being chased by one of these bears fleeing for his life, so to go fast he took off his coat and that became Hugglescote. It is also a short distance from the local manor house which was built in 1282 and it remains one of England's oldest houses.
Lounge (4.14m x 3.25m)
Dining Room (4.27m x 4.06m)
Inglenook Fireplace with multi fuel burner
Kitchen (4.5m x 2.74m)
Utility Room (2.51m x 1.42m)
Inner Hallway
Family Bathhrom (3.12m x 2.36m)
First Floor Landing
Bedroom 1
Bedroom 2 (3.43m x 2m)
Bedroom 3 (2.29m x 2m)
WC
Outside
We have been informed by the current owner that additional parking is available by negotiation with the Hugglescote Working Men's Club ( a small charge is applicable)
Floorplan
Property info
For more information about this property, please contact
Your Move - Coalville, LE67 on +44 1530 219674 * (local rate)
Disclaimer
Property descriptions and related information displayed on this page, with the exclusion of Running Costs data, are marketing materials provided by Your Move - Coalville, and do not constitute property particulars. Please contact Your Move - Coalville for full details and further information. The Running Costs data displayed on this page are provided by PrimeLocation to give an indication of potential running costs based on various data sources. PrimeLocation does not warrant or accept any responsibility for the accuracy or completeness of the property descriptions, related information or Running Costs data provided here.
























.png)
