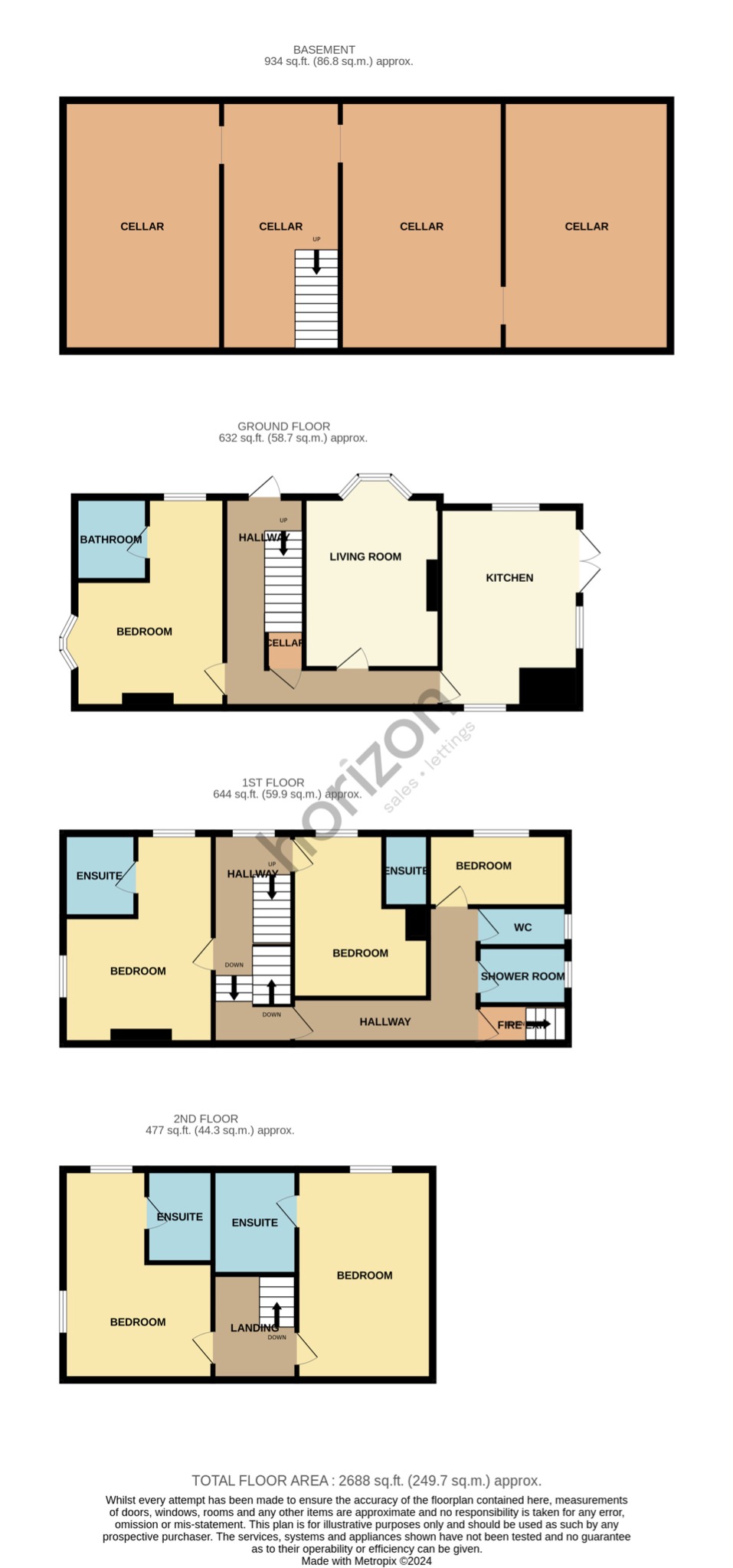End terrace house for sale in Hartlepool, Durham TS24
* Calls to this number will be recorded for quality, compliance and training purposes.
Property features
- Ideal investment opportunity
- HMO
- 6 Bedrooms with En-suite
- Fully Furnished
- Ample on street parking
- HD CCTV with back up hard drive recording externally 24/7 for extra safety and security
Property description
Horizon Sales are excited to welcome to the market this fully furnished, six bedroom HMO, which is situated on Amberton Road, Hartlepool. This lovely and cosy home is fully furnished throughout and is in superb condition! The property features six double bedrooms, each with their own en-suite! In brief the accommodation comprises: Communal entrance hallway, communal bay fronted living area and communal well-equipped kitchen. Offering cosy living throughout, this property is one not to miss!
To the rear of the property there is a fully decked yard with artificial grass and built in seating area. To the front of the property there is ample on street-parking.
Agents Note:
Please note the measurements on the brochure are just approximate measurements. The property achieves £3000pcm which equals to £36,000 per annuum, therefore in 3 years would total £108,000.
Room Descriptions & Measurements:
Ground Floor
Communal Entrance Hallway
Entered via door to front elevation, radiator and stairs to first floor landing.
Communal Lounge
5.01m maximum x 3.32m
Bay window to front elevation, carpet flooring and TV point.
Communal Kitchen
Fitted with a range of contemporary wall and base units, spotlights to ceiling, space for fridge and freezer, space for breakfast bar and chairs, oven, gas hob and extractor fan, integrated dishwasher, part tiled walls, radiator, windows to rear and side elevation and door leading to rear communal yard.
Bedroom One
6.02m x 4.16m
Bay window to side elevation and further window to rear elevation, radiator, carpet flooring, TV point and door to en-suite.
En-Suite
Suite comprising walk-in shower cubicle, low level WC, extractor fan and wash hand basin with vanity unit.
First Floor Landing
Accessed via stairs from hallway and radiator. Doors leading to office room, separate WC, shower room and, linden room.
Bedroom Two
2.15m x 3.62m
Window to front elevation, carpet flooring and radiator.
Separate WC
Window to side elevation and low level WC.
Shower Room En-Suite / Linen Room
2.36m x 2.29m
Currently used as a linen room. Window to side elevation, tiled flooring and walk-in shower cubicle.
Bedroom Three
6.02m maximum x 4.16m
Radiator, TV point, windows to front and side elevation, part carpet flooring and part laminate flooring. Door to en-suite.
En-Suite
Suite comprising walk-in shower cubicle, low level WC, chrome heated towel rail and wash hand basin with vanity unit.
Bedroom Four
5.26m maximum x 3.34m
Window to front elevation, carpet flooring, radiator and door to en-suite.
En-Suite
Suite comprising walk-in shower cubicle, low level WC, chrome heated towel rail and wash hand basin with vanity unit.
Second Floor Landing
Accessed via stairs from landing and radiator. Doors leading to two bedrooms.
Bedroom Five
5.80m maximum x 5.13m
Velux style window to side elevation and further window to rear elevation, exposed traditional ceiling beams, TV point, carpet flooring and radiator. Door to en-suite.
En-Suite
Suite comprising walk-in shower cubicle, part tiled walls, wash hand basin and low level WC.
Bedroom Six
5.80m maximum x 4.17m
Windows to front and side elevation, carpet flooring, radiator and door to en-suite.
En-Suite
Suite comprising walk-in shower cubicle, part tiled walls, wash hand basin and low level WC.
Outbuildings
Games Room
Comprising pool table, darts board, smart TV, breakfast bar, two drink fridges and BBQ.
Laundry Room
Comprising Personal Protective Equipment (ppe) for offshore workers to keep their work gear boiler suits etc. With one washing machine for workwear and one for civilian clothing, one tumble dryer and one drying room. There also a sink with spray head for washing down dirty gear. Also separate WC and sink.
Gym
Comprising free weights and exercise equipment.
Property info
For more information about this property, please contact
Horizon Sales & Lettings, TS1 on +44 1642 048057 * (local rate)
Disclaimer
Property descriptions and related information displayed on this page, with the exclusion of Running Costs data, are marketing materials provided by Horizon Sales & Lettings, and do not constitute property particulars. Please contact Horizon Sales & Lettings for full details and further information. The Running Costs data displayed on this page are provided by PrimeLocation to give an indication of potential running costs based on various data sources. PrimeLocation does not warrant or accept any responsibility for the accuracy or completeness of the property descriptions, related information or Running Costs data provided here.












































.png)

