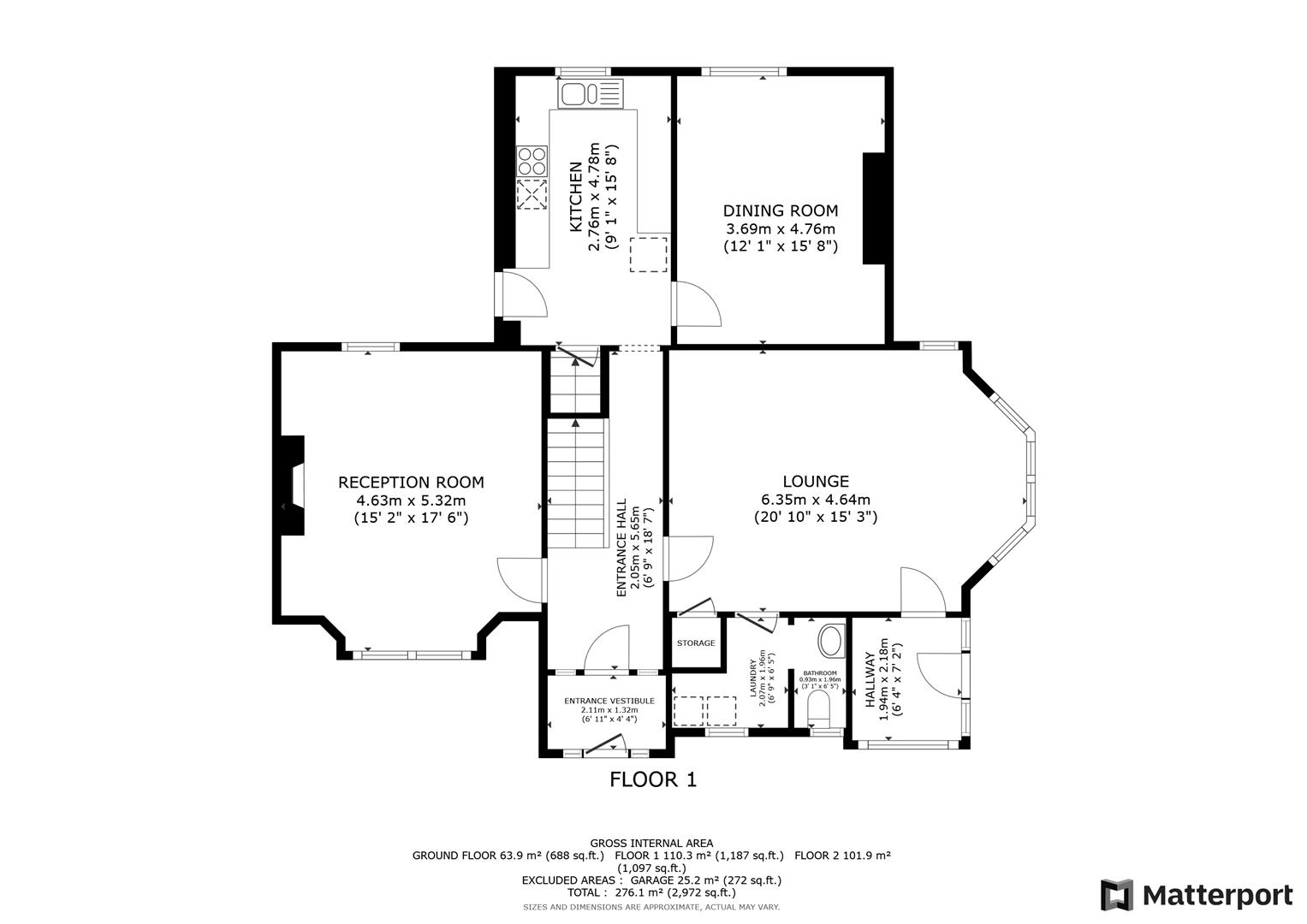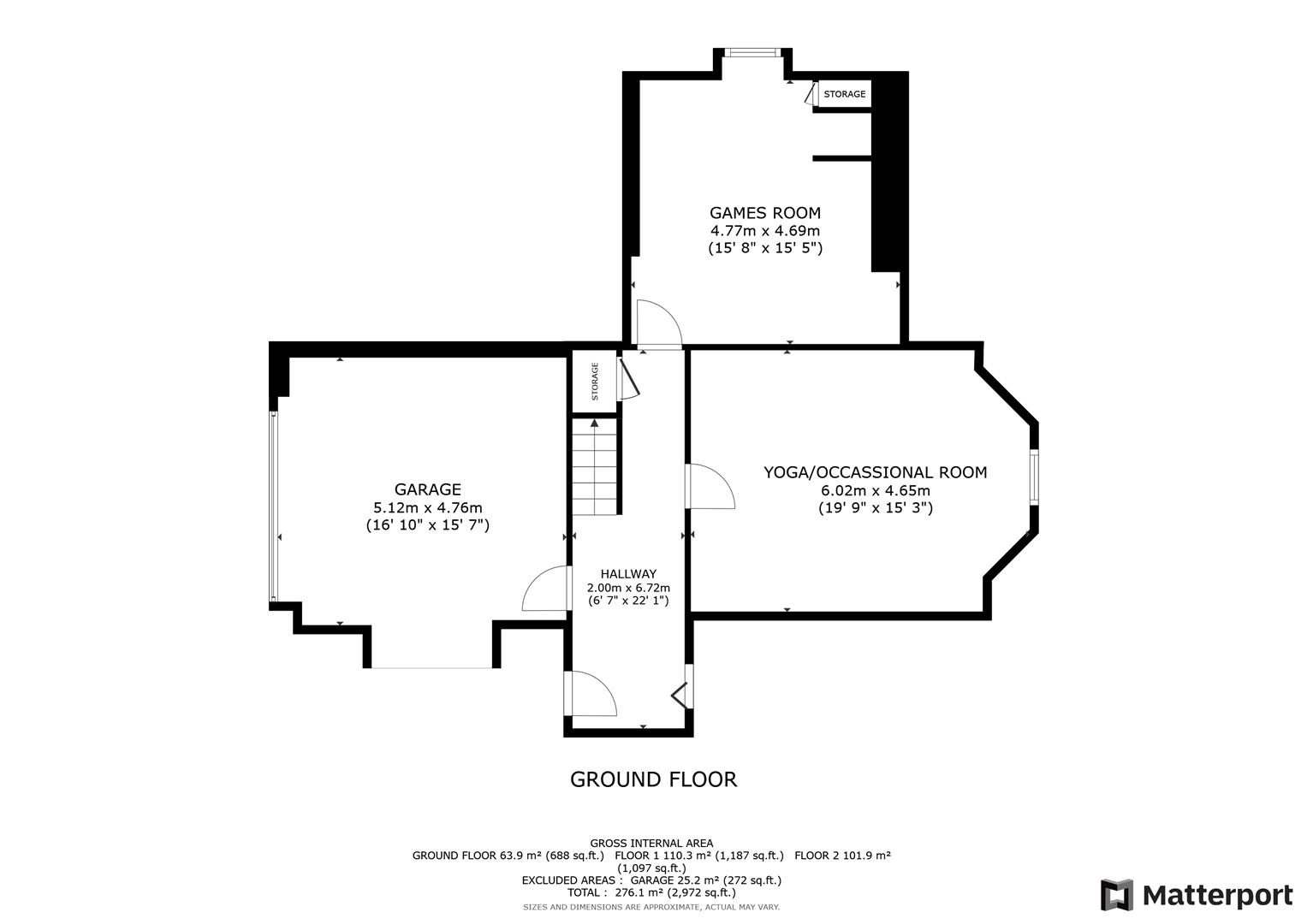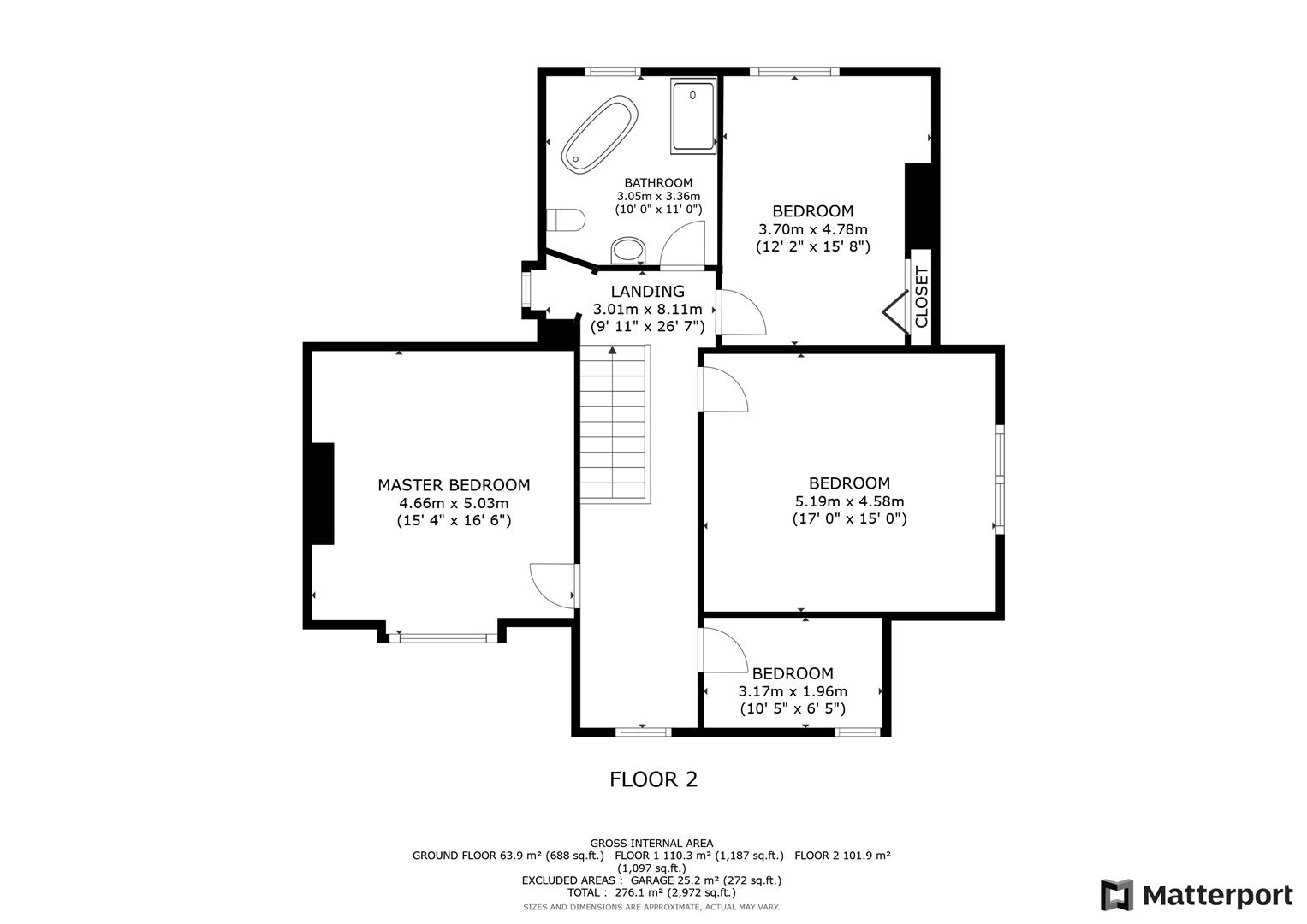Detached house for sale in Cemetery Road, Buttershaw, Bradford BD6
* Calls to this number will be recorded for quality, compliance and training purposes.
Property features
- Four bedrooms
- Detached property
- Substantial family home
- Large wrap-around plot
- Gardens to three sides
- Single garage
- Off-street parking
- Two reception rooms
- Potential for further bedrooms
- Close to local schools and transport
Property description
Hamilton Bower are pleased to offer for sale this well-presented and substantial four bedroom detached family home with many period features throughout and off-street parking located in BD6 with a wide range of schools, transport links (Low Moor Train station servicing both Leeds and Manchester) and amenities nearby. With parking for a minimum of five vehicles, a large wrap-around plot with well-presented gardens, high ceilings and generous rooms throughout. And finally potential to add further bedrooms to the property, we expect this to be popular with families looking for a property in the area. Internally comprising; Ground floor - entrance vestibule and hall, kitchen, dining room, lounge, reception room, wc/utility, porch. First floor - master bedroom, three further bedrooms, office landing, house bathroom, large loft with suitable height for potential conversion. Lower ground floor - games room, yoga room, double garage, store room. Externally the property has two terraced garden areas, a smaller lawned area to the side, and a gated driveway leading down to the large garden complete with lawn and patio area. The property benefits from gas central heating and double glazing throughout, has under-floor heated areas and is available to view immediately with an open-house.
To view this property please contact Hamilton Bower today !
Ground Floor
Entrance Hall & Vestibule
Entrance to the front of the property with gated access to path leading to stained-glass front door.
The entrance vestibule has a tiled floor with space for a coat and shoe store.
Opening into an entrance hall with hard wood flooring and access to ground floor rooms and first floor staircase.
Lounge
Generous lounge to the front/side of the property with a view to the side garden and access to side porch.
With high ceilings and bay window to side allowing for a bright and airy living space.
The lounge can accommodate a large suite as seen, and has an accompanying utility/wc and storage closet.
Reception Room
Second reception room for the property, with dual-aspect windows allowing for an abundance of natural light.
The property has a dining room and lounge, which makes the reception room versatile for a buyers needs.
Centred around a gas fireplace, with ample room for a large suite if preferable.
The room is generous and is currently being used by the owner for a Yoga and Pilates studio.
Kitchen
Kitchen to the rear of the property with access to the lower ground floor, dining room and side terrace via farmhouse-style door.
The kitchen is fitted with tiled flooring with switched underfloor heating, a wide range of matching units with complementary worktops and tiled splashbacks.
Appliances include - range cooker with overhead extractor, dishwasher, fridge/freezer, sink with drainer.
The kitchen also has two fitted wine racks, tiled flooring and dual-aspect windows.
Dining Room
Generous dining room sitting alongside the kitchen with a view to the rear of the property.
The dining room has a feature fireplace, hard-wood flooring and can accommodate a large table with chairs.
If preferable, the dining room and kitchen could be converted into an open-plan room.
Wc/Utility Room
WC/Utility Room leading off the lounge with domed divide between the two.
The utility room has power/electric for a washing machine and dryer as seen.
The WC is fitted with a wc and wash basin with frosted glass window.
First Floor
Master Bedroom
Well-presented master bedroom with a view to the front of the property.
Offering generous space with ample room for a large bed, side tables, wardrobes and dressing furniture.
Bedroom
A generous second double bedroom, with a view to the rear of the property.
Offering ample room for a large bed, side tables, wardrobes and dressing furniture.
Bedroom
Third bedroom, a further large double bedroom with a view to the side of the property.
Offering generous space with ample room for a large bed, side tables, wardrobes and dressing furniture.
Bedroom
Fourth bedroom, the only single bedroom within the property.
Offering a view to the front with ample room for a single bed with wardrobes as seen.
Bathroom
House bathroom with wall-panelling and contemporary four-piece suite - walk-in shower, tub bath, wc, wash basin and towel rail.
Landing/Office
High ceiling landing offering generous space and a view for the office as seen.
Lower Ground Floor
The lower ground floor has been converted and offers four separate rooms - store room, yoga room, games room, garage with large storage area.
All rooms are floored (besides garage) and have power supplies and central heating.
Games Room
Games room to the rear of the lower ground floor with central heating and a window to the side.
Currently accommodating a pool table, desk and storage area.
Exercise Room
Second room to the lower ground floor, the largest of the lower ground floor rooms available.
Floored and currently being used as an exercise room as seen.
Garage & Store
Garage to the lower ground floor with remote controlled door opening out onto the garden/driveway.
The garage can accommodate one car, has a power supply and an accompanying store area measuring a similar size to the garage itself.
External
Surrounding Gardens
The property has a wrap-around plot allowing for garden/patio areas to three sides with the driveway occupying the fourth.
Photos featured are for the front patio area, an astroturfed area ideal for outdoor sitting.
Second featured is a more private patio area to the rear of the property with access via the kitchen or driveway.
Finally featured is the largest of the patio areas, sitting in the rear garden with space for a large table, chairs and barbecue area.
Rear Garden
Generous garden to the rear of the property leading on from the driveway.
The garden is an ideal sun-trap and has a patio area (featured in surrounding) ideal for outdoor sitting and entertaining space.
Also offering a large lawned area with high hedging offering great privacy, mature plants and shrub areas.
Driveway
Gated driveway to the rear of the property offering parking for a minimum of five cars.
The driveway leads down to the rear of the property and wraps around to the front of the garage between it and the garden.
Access
Access to the property can be found via the gated front entrance from Cemetery Road.
If driving, the property has control over the cemetery gates allowing for cars to visit the property from here.
If accessing via the cemetery gates, the driveway to the property is located shortly after on the left hand side.
Property info
Png-Multipage-3Fe582ee-9d71-4Ecf-A8Bc-30Bb2d08F1Cb View original

Png-Multipage-A65Ec549-Fcb3-4795-B0E4-0A2224659982 View original

Png-Multipage-083B6c93-4760-4Fdd-B132-6248B1Ed5118 View original

For more information about this property, please contact
Hamilton Bower, HX3 on +44 1246 398128 * (local rate)
Disclaimer
Property descriptions and related information displayed on this page, with the exclusion of Running Costs data, are marketing materials provided by Hamilton Bower, and do not constitute property particulars. Please contact Hamilton Bower for full details and further information. The Running Costs data displayed on this page are provided by PrimeLocation to give an indication of potential running costs based on various data sources. PrimeLocation does not warrant or accept any responsibility for the accuracy or completeness of the property descriptions, related information or Running Costs data provided here.


















































.png)
