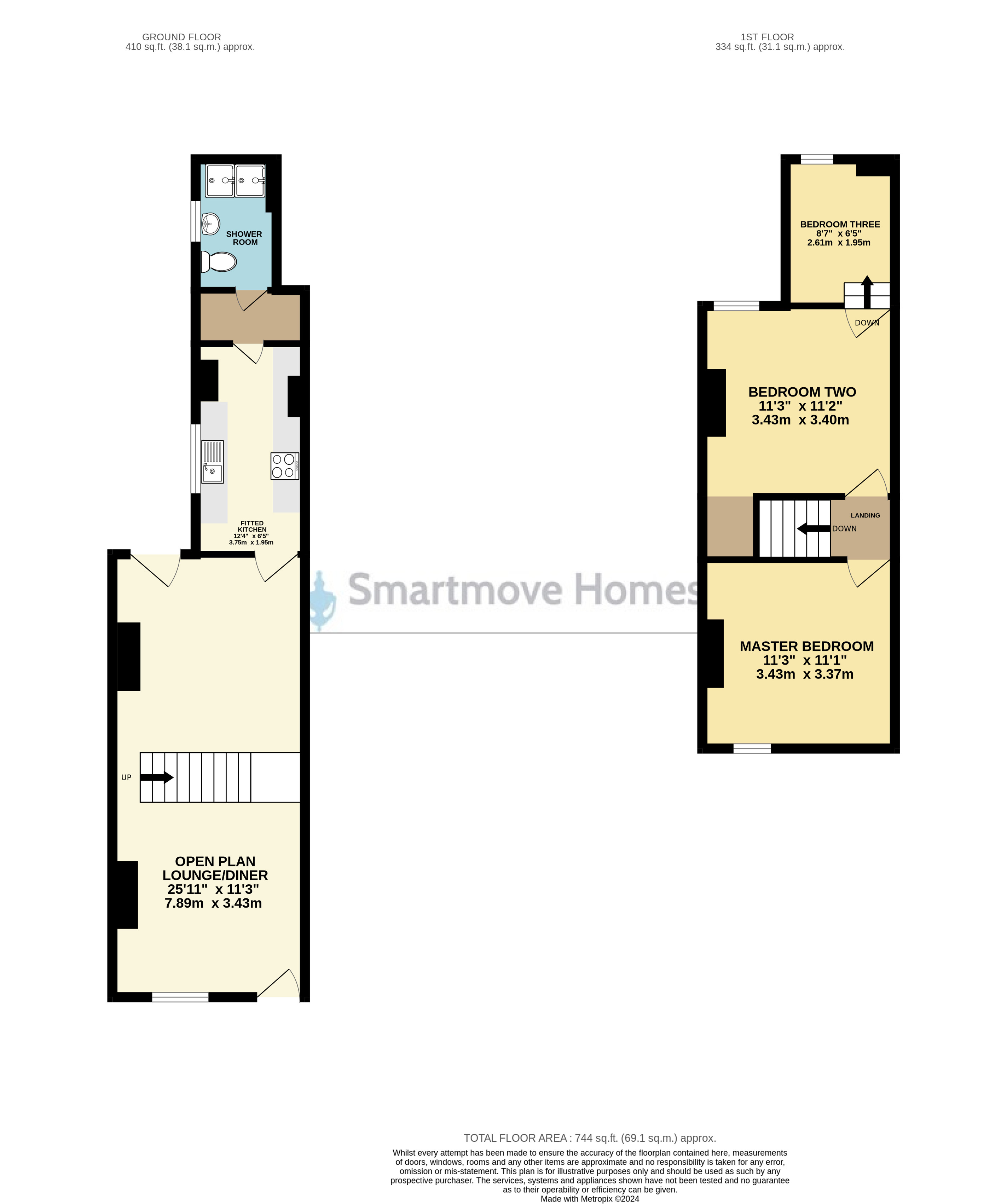Terraced house for sale in Crossley Street, Ripley DE5
* Calls to this number will be recorded for quality, compliance and training purposes.
Property features
- No upwards chain
- Mid terraced property
- Walking distance to town
- Three bedrooms
- Modern fitted kitchen
- Downstairs wet room
- Enclosed rear garden
- Large open plan lounge/diner
- Updating needed
Property description
- new to the market - no upwards chain - Smartmove Homes are delighted to bring to the market this three bedroom mid terrace property situated within walking distance to the town centre briefly comprising of an open plan lounge/diner with open staircase, modern fitted kitchen, rear hallway and shower room to the ground floor. To the first floor landing there are three bedrooms, outside there is an enclosed and private garden with greenhouse. To book an internal inspection please contact Smartmove Homes as soon as possible.
- new to the market - no upwards chain - Smartmove Homes are delighted to bring to the market this three bedroom mid terrace property situated within walking distance to the town centre briefly comprising of an open plan lounge/diner with open staircase, modern fitted kitchen, rear hallway and shower room to the ground floor. To the first floor landing there are three bedrooms, outside there is an enclosed and private garden with greenhouse. To book an internal inspection please contact Smartmove Homes as soon as possible.
Ground floor
open plan lounge/diner Large open plan lounge/diner with windows to the front and rear elevations, composite doors to the front and rear elevation, two gas fires, two radiators and the open stair case running through the middle.
Fitted kitchen Modern fitted kitchen with matching wall and base units, work surface with inset sink and drainer, space and connection for an electric cooker, space and plumbing for a washing machine and has space for a tall fridge/freezer. Window to the side elevation, radiator and vinyl floor.
Rear hallway Houses the combi boiler.
Shower/wet room Walk in double shower with electric shower, WC and wash basin. Obscure window to the rear elevation, tiled walls, wet room floor and radiator.
First floor landing
master bedroom Double bedroom with window to the front elevation and radiator.
Bedroom two Double bedroom with window to the rear elevation, radiator and storage cupboard over the stairs.
Bedroom three Window to the rear elevation and radiator.
Outside
enclosed garden Enclosed and private garden with patio pathway, raised soil bed, greenhouse and has an outside water tap.
EPC/tenure EPC -
Tenure - freehold
For more information about this property, please contact
Smartmove Homes, DE5 on +44 1773 420860 * (local rate)
Disclaimer
Property descriptions and related information displayed on this page, with the exclusion of Running Costs data, are marketing materials provided by Smartmove Homes, and do not constitute property particulars. Please contact Smartmove Homes for full details and further information. The Running Costs data displayed on this page are provided by PrimeLocation to give an indication of potential running costs based on various data sources. PrimeLocation does not warrant or accept any responsibility for the accuracy or completeness of the property descriptions, related information or Running Costs data provided here.
























.png)

