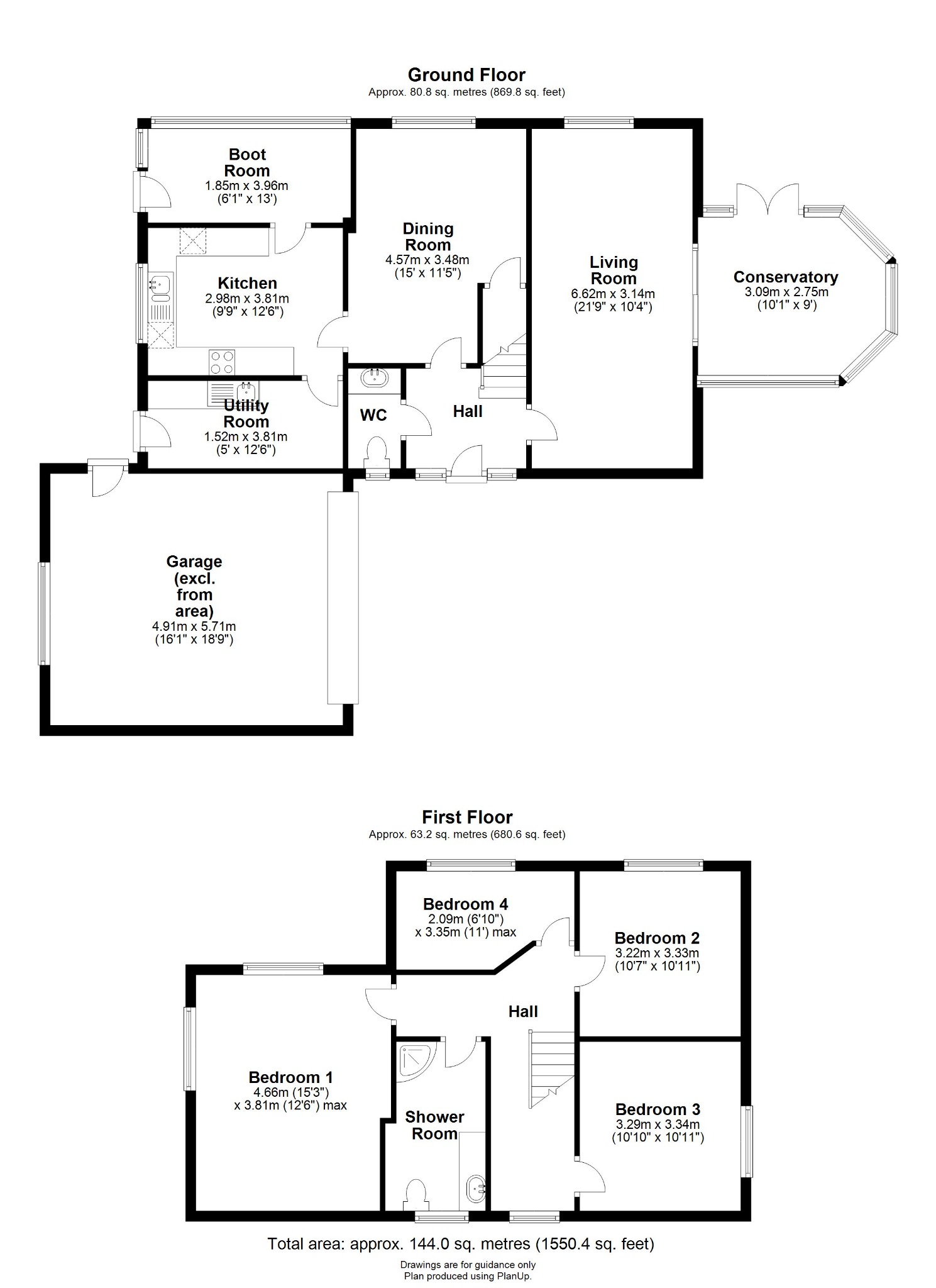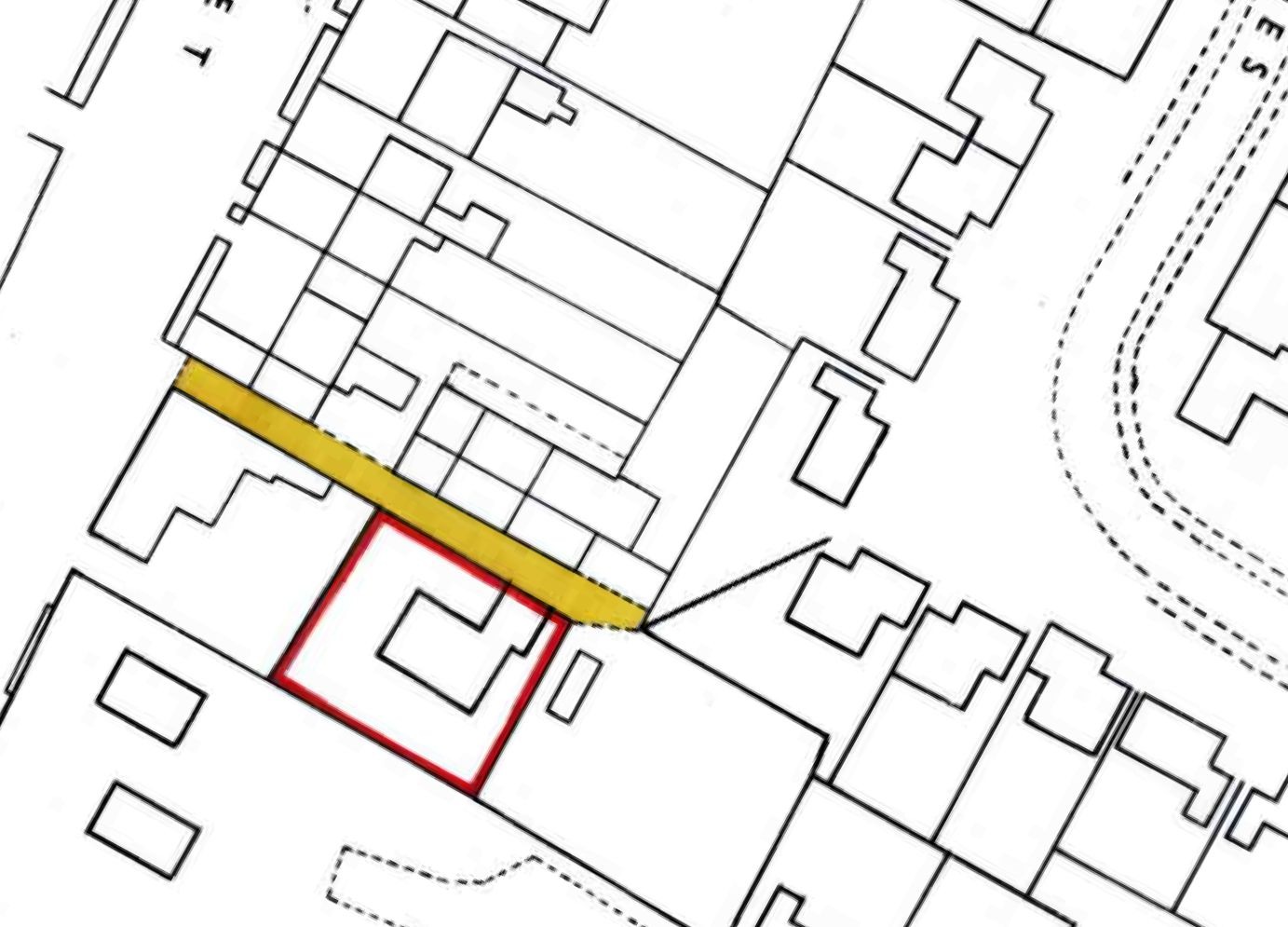Detached house for sale in High Street, Harston, Cambridge CB22
* Calls to this number will be recorded for quality, compliance and training purposes.
Property features
- 144 sqm / 1550 sqft
- 458 sqm / 0.11 acre
- Detached house
- 4 bed, 3 recep, 1.5 bath
- Double garage & parking
- 1970s
- EPC C / 70
- Council tax band - G
Property description
A spacious detached home providing 1550 sqft (144 sqm) of bright, well planned accommodation. The property is set within a generous plot and is located in a safe, tucked away position, off the High Street.
Approached down a driveway off the High Street, the property enjoys a remarkably peaceful and private setting. The accommodation is spacious with large windows that flood the rooms with natural light, and there are generous gardens to the side and rear, one Southerly facing and the other Westerly, to enjoy the best afternoon and evening sunshine.
To the front of the property is a block paved driveway that provides parking for two vehicles and gives access to the double garage. The front door is set beneath a canopy that provides protection from the elements as you go in and the entrance hall is spacious and welcoming, with the staircase rising to the first floor and a cloakroom off.
The sitting room is a nicely proportioned, bright, dual aspect room with a window overlooking the garden and patio doors that open to the conservatory. The conservatory extends into the garden and has lovely views over the garden and doors that give access out. The kitchen is off the dining room and is fitted with a range of cabinets set above and below the working surfaces, there is a sink and drainer and space for a dishwasher, undercounter fridge, and a cooker. The kitchen is dual aspect, enjoying lots of natural light, and opens to the utility room which has a second sink, space for a washing machine, and a door out to the garden. On the ground floor, there is also a useful boot room.
On the first floor, a window on the landing provides light over the stairwell. The landing opens to four bedrooms, three doubles, a single, and a family bathroom. The main bedroom is a very generous, dual aspect room, and there are two further good doubles and a single. The bathroom is fitted with a shower enclosure, w.c. And vanity unit with hand basin over.
Outside the principal gardens enjoy sunny, Southerly, and Westerly aspects to the side and rear, they are laid to lawn with mature shrubs.
Harston is the first village coming south out of Cambridge on the A10 and has an excellent range of day-to-day facilities, plus exceptionally easy road links both into the city and south towards Royston and London.
A new purpose-built, road traffic free cycle route has recently opened that leads over the M11, into Trumpington and on to the city. There is also a regular bus service, which is a most useful asset.
The village is the right side of town for the Addenbrooke's Campus, the science parks at Melbourn, Abington and Great Chesterford and Foxton's mainline railway station to Cambridge (c. 13 minutes) and London Kings Cross (less than 1 hour) is within 2 miles.
Within the parish, there is an Ofsted 'Good' rated primary school, a restaurant, doctor's surgery with dispensary, an excellent local shop with Post Office counter, village hall, hairdresser, petrol filling station, and a large recreation ground with a recently improved children's playground.
Property info
For more information about this property, please contact
Cooke Curtis & Co, CB2 on +44 1223 784716 * (local rate)
Disclaimer
Property descriptions and related information displayed on this page, with the exclusion of Running Costs data, are marketing materials provided by Cooke Curtis & Co, and do not constitute property particulars. Please contact Cooke Curtis & Co for full details and further information. The Running Costs data displayed on this page are provided by PrimeLocation to give an indication of potential running costs based on various data sources. PrimeLocation does not warrant or accept any responsibility for the accuracy or completeness of the property descriptions, related information or Running Costs data provided here.































.png)
