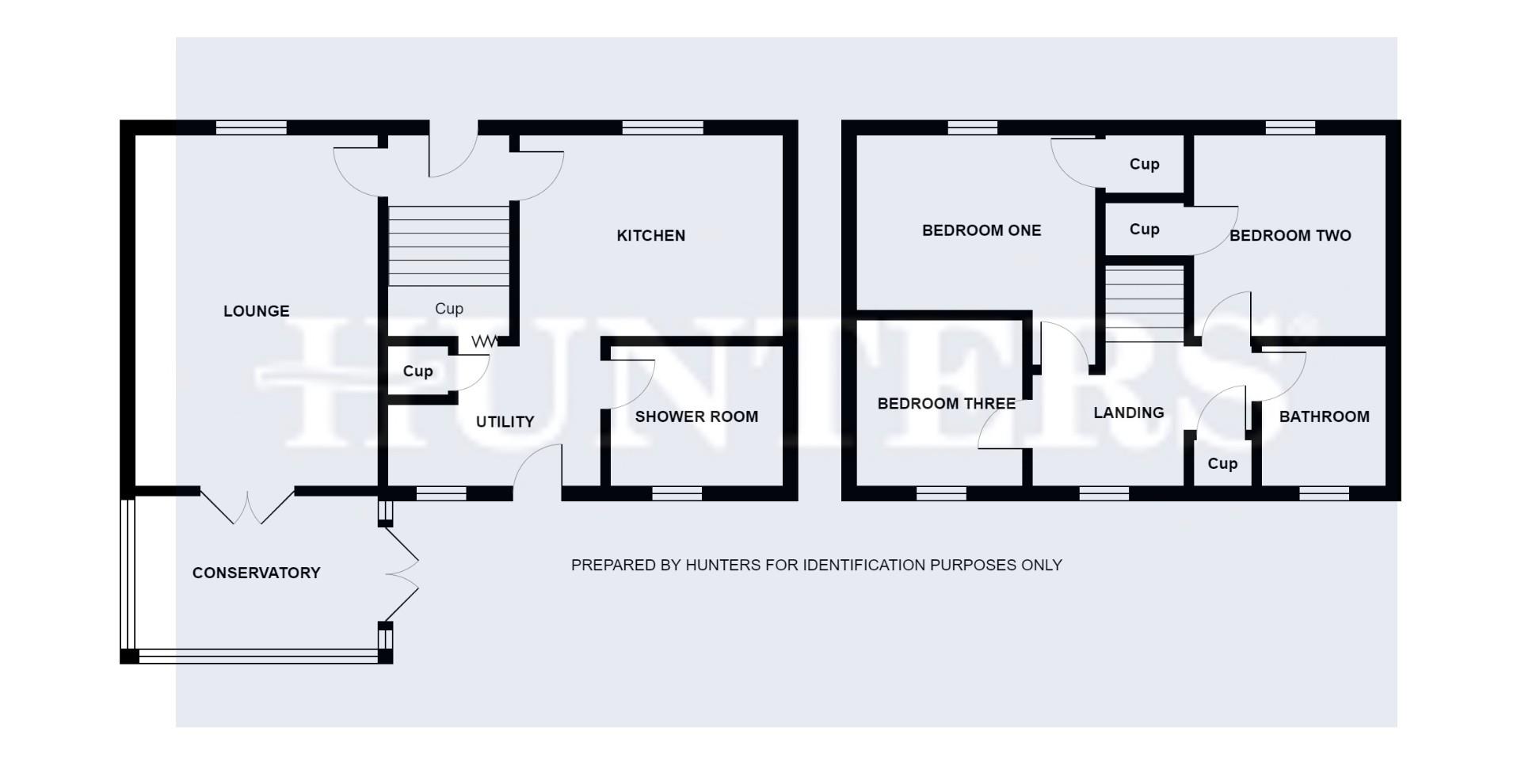Terraced house for sale in Grange Close, Misterton, Doncaster DN10
* Calls to this number will be recorded for quality, compliance and training purposes.
Property features
- Mid terrace house
- Three bedrooms
- Lounge
- Kitchen & utility
- Downstairs shower room
- Upstairs bathroom
- Conservatory
- No chain
- Viewing recommended
- EPC rating :
Property description
Sold with no chain ! This three bedroom mid terrace property situated in a quiet cul de sac location in the popular village of Misterton is an ideal starter/family home and may be of interest to investors giving a yield of around 6% gross on the rental market. Viewing recommended.
Description
Briefly the property comprises Lounge, Conservatory, Kitchen, Utility and Shower Room on the ground floor whilst on the first floor are three Bedrooms and a Bathroom. Misterton is a village lying six miles northwest of the market town of Gainsborough on the A161 amenities include Primary School, Co-op, Post office, Doctors Surgery, Church, two Public Houses and Bowls and Football Clubs.
Accommodation
The property is accessed via a wooden door with glass panel and porch overhanging leading into:
Entrance Hall
Providing access to the Lounge and Kitchen, stairs rising to first floor accommodation.
Lounge (3.72 x 5.39 (12'2" x 17'8"))
Central feature fireplace with built in electric flame effect fire in surround, t.v. And telephone points, window to the front elevation, radiator and double doors leading into:
Conservatory (3.10 2.88 (10'2" 9'5"))
With views over the rear garden, tiled flooring, double doors, power sockets.
Kitchen (2.95 x 3.92 (9'8" x 12'10"))
Range of wall and base units with complementary black work surface, built in oven, four ring gas hob with extractor fan over, integrated dishwasher and fridge, one and a half stainless steel sink with mixer tap and splashback, tiled flooring, window to the front elevation, radiator and space leading into:
Utility Room
Wall unit, work surface with space and plumbing under for washing machine, wall mounted boiler and fuse box, door leading into Shower Room and further wooden door with glass panels leading out to the rear garden.
Shower Room
Corner shower unit with Mira electric shower, matching white suite comprising pedestal wash hand basin, low level flush w.c., chrome towel radiator, spotlights and extractor fan to the ceiling, window to the rear elevation.
First Floor Landing (2.79 x 1.65 (9'1" x 5'4"))
Providing access to the three Bedrooms and Bathroom, loft access, airing cupboard, window to the rear elevation and radiator.
Bedroom One (3.49 x 3.21 (11'5" x 10'6"))
Window to the front elevation, t.v. Aerial, cupboard with shelf and clothes rail, radiator.
Bedroom Two (2.94 x 3.97 (9'7" x 13'0"))
Window to the front elevation, t.v. Aerial, cupboard with shelves, built in wardrobe and radiator.
Bedroom Three (2.59 x 2.44 (8'5" x 8'0"))
Recess with shelving, smoke alarm, window to the rear elevation and radiator.
Bathroom
Half tiled with matching white suite comprising panel bath with hand shower attachment, low level flush w.c., pedestal wash hand basin, chrome towel radiator, vinyl flooring, window to the rear elevation and radiator.
Externally
The rear garden is mainly laid to lawn with stone chip areas and mature borders. External double socket to the wall, outside light and tap, A gate leads to the passage to the front. The front garden is mainly laid to stone chip with shrubs and paving.
Council Tax
Through enquiry of the Bassetlaw Council we have been advised that the property is in Rating Band 'A'
Tenure - Freehold
Property info
For more information about this property, please contact
Hunters - Bawtry, DN10 on +44 1302 457571 * (local rate)
Disclaimer
Property descriptions and related information displayed on this page, with the exclusion of Running Costs data, are marketing materials provided by Hunters - Bawtry, and do not constitute property particulars. Please contact Hunters - Bawtry for full details and further information. The Running Costs data displayed on this page are provided by PrimeLocation to give an indication of potential running costs based on various data sources. PrimeLocation does not warrant or accept any responsibility for the accuracy or completeness of the property descriptions, related information or Running Costs data provided here.
























.png)

