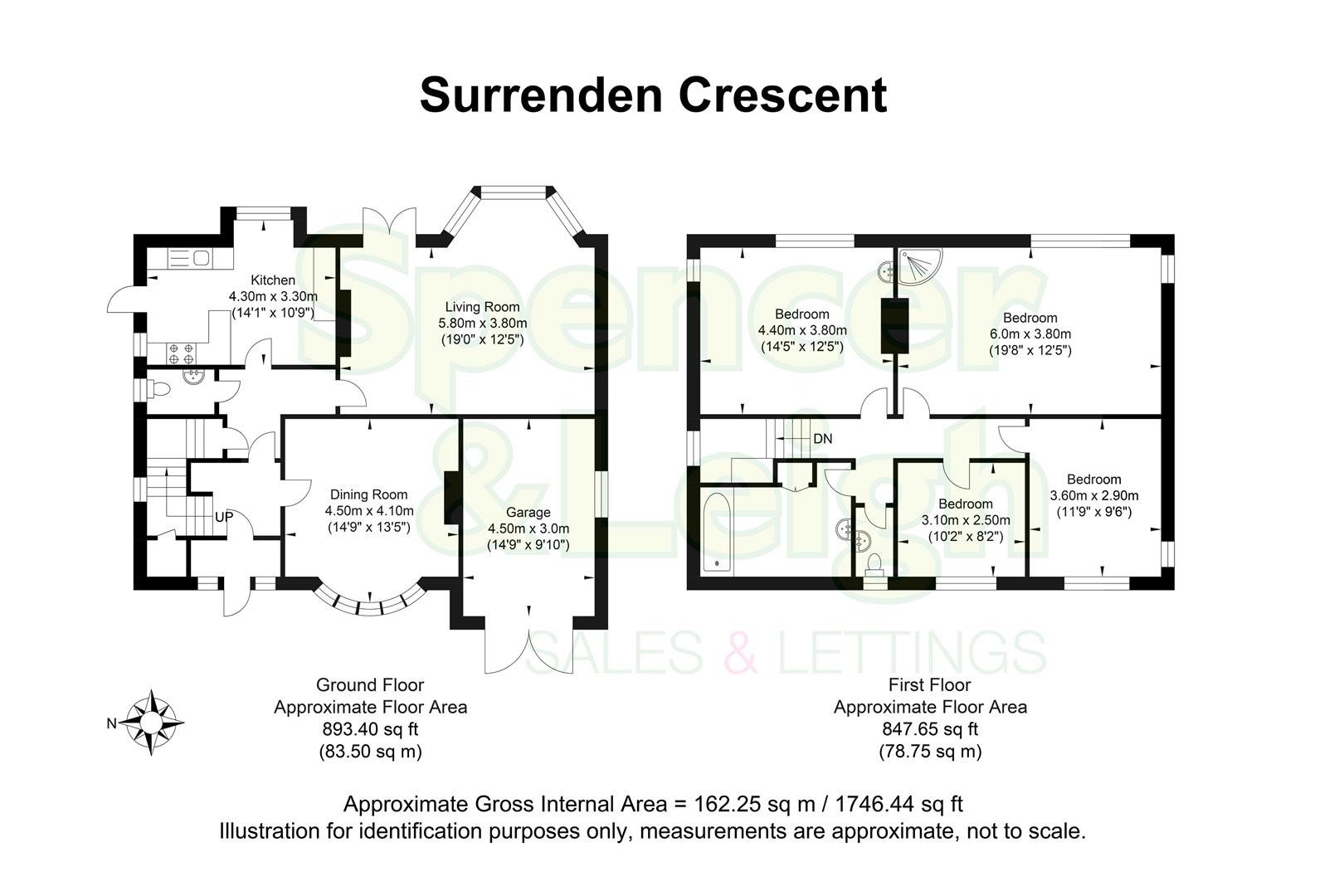Detached house for sale in Surrenden Crescent, Surrenden, Brighton BN1
* Calls to this number will be recorded for quality, compliance and training purposes.
Property features
- Substantial detached family home
- Sought after treelined road
- Four first floor double bedrooms
- Spacious Southerly facing living room
- Separate bay fronted dining room
- Traditional style fitted kitchen
- Ground floor cloakroom
- White family bathroom and en-suite
- Delightful Southerly facing lawned rear garden
- Private driveway leading to an integral garage
Property description
Welcome to Surrenden Crescent, Surrenden, Brighton - a truly remarkable property that embodies the essence of a perfect family home. This substantial detached house boasts an impressive two spacious reception rooms, ideal for entertaining guests or simply relaxing with your loved ones. With four double bedrooms, there is ample space for the whole family to enjoy.
Situated in a sought-after location, this property offers a private driveway with parking for up to three vehicles, ensuring convenience and security for you and your guests. The southerly facing lawned rear garden is a tranquil oasis where you can unwind and enjoy the outdoors in the comfort of your own home.
Whether you're looking for a place to create lasting memories with your family or seeking a spacious home to host gatherings, this property ticks all the boxes. Don't miss out on the opportunity to make this stunning detached family home your own. Contact us today to arrange a viewing and step into the lifestyle you've always dreamed of.
Entrance
Entrance Hallway
Living Room (5.79m x 3.78m (19' x 12'5))
Dining Room (4.50m x 4.09m (14'9 x 13'5))
Kitchen (4.29m x 3.28m (14'1 x 10'9))
G/F Cloakroom/Wc
Stairs Rising To First Floor
Bedroom (5.99m x 3.78m (19'8 x 12'5))
En-Suite Shower
Bedroom (4.39m x 3.78m (14'5 x 12'5))
Bedroom (3.58m x 2.90m (11'9 x 9'6))
Bedroom (3.10m x 2.49m (10'2 x 8'2))
Family Bathroom
Separate Cloakroom/Wc
Outside
Southerly Facing Rear Garden
Private Driveway
Garage (4.50m x 3.00m (14'9 x 9'10))
Property Information
Council Tax Band G: £3,896.77 2024/2025
Utilities: Mains Gas and Electric. Mains water and sewerage
Parking: Garage, Driveway and restricted on street parking
Broadband: Standard 17Mbps, Superfast 58Mpbs & Ultrafast 1000Mbps available (ofcom checker)
Mobile: Good coverage (ofcom checker)
Property info
For more information about this property, please contact
Spencer & Leigh, BN1 on +44 1273 767024 * (local rate)
Disclaimer
Property descriptions and related information displayed on this page, with the exclusion of Running Costs data, are marketing materials provided by Spencer & Leigh, and do not constitute property particulars. Please contact Spencer & Leigh for full details and further information. The Running Costs data displayed on this page are provided by PrimeLocation to give an indication of potential running costs based on various data sources. PrimeLocation does not warrant or accept any responsibility for the accuracy or completeness of the property descriptions, related information or Running Costs data provided here.






































.gif)

