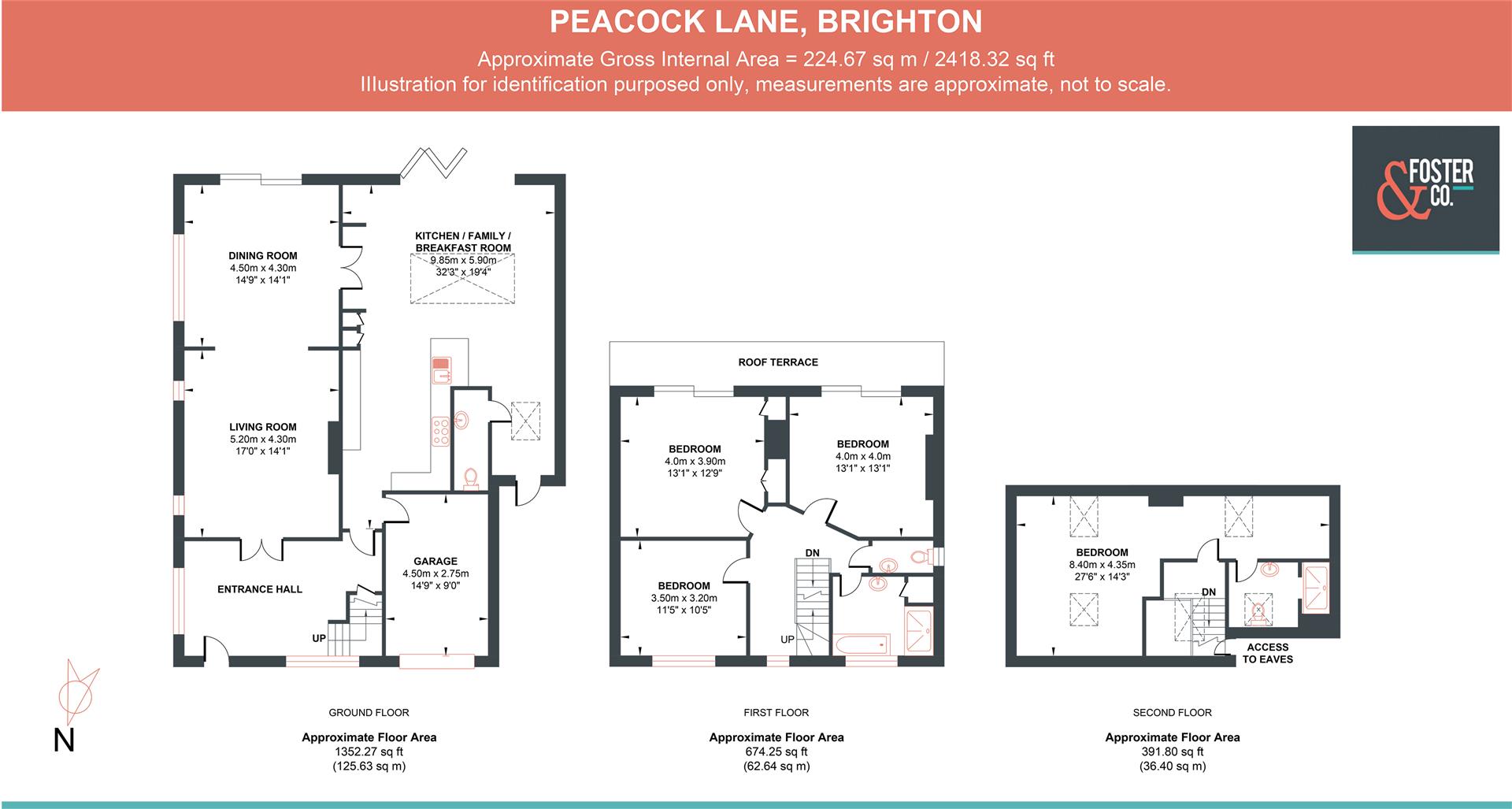Detached house for sale in Peacock Lane, Brighton BN1
* Calls to this number will be recorded for quality, compliance and training purposes.
Property features
- 4 Bedroom Detached House
- Large South Facing Garden With Heated Swimming Pool
- Chain free
- 8.5 kw Solar System Complete With 5KW Inverter, 9.5KW Battery
- Ev Car Charger
- Large Open Plan Kitchen
- Through Lounge Dining Room
- En-suite Shower Room
- Private Driveway
- Short Walk To Preston Park Train Station
Property description
This exquisite property presents an impressive 4-bedroom, 2-bathroom detached family residence, exuding elegance, and luxury across its expansive 2,418 square feet. Nestled within a private road, flanked by the lush expanse of Withdean Park at its front and enclosed by protected woodland and Surrenden Field at its rear, this home offers an idyllic retreat that seamlessly blends the tranquillity of the countryside with the convenience of urban living.
Boasting a commanding presence, this home welcomes you through a Grande entrance hall, setting the tone for the sophistication that lies within. Upon entering, double doors beckon you into the thoughtfully designed lounge and dining area. Characterised by its spaciousness and charm, this living space is adorned with distinctive port hole windows that infuse the room with natural light and character. An inviting electric fireplace serves as a focal point, while large sliding doors seamlessly merge indoor and outdoor living, offering access to the meticulously landscaped garden. The dining area, featuring a large side window and exquisite Herringbone design solid walnut parquet flooring, provides an elegant setting for entertaining guests. Transitioning effortlessly from the dining area, double doors lead to the heart of the home – the stunning kitchen. A testament to both style and functionality. Spanning an impressive 32’3 x 19’4, this expansive kitchen/family room is adorned with tiled flooring and underfloor heating for year-round comfort. A striking solid dark oak kitchen, complemented by extensive stone worktops and a breakfast bar, sets the stage for culinary adventures and gatherings with loved ones. Bathed in natural light from bespoke skylights, this space seamlessly blends indoor and outdoor living, with bi-fold doors opening onto a "sun trap" south-facing garden oasis complete with a heated swimming pool.
Conveniently located off the kitchen is a well-appointed downstairs WC and access to the integral garage, ensuring everyday practicality. Ascend the elegant staircase to discover four generously proportioned double bedrooms, three of which reside on the first floor. The second and third bedrooms boast access to a south-facing balcony, offering picturesque views of the surrounding landscape. The family bathroom, adorned with contemporary fixtures and finishes, features a large shower, spacious sink, and indulgent bath, providing a serene sanctuary for relaxation.
Ascending to the top floor reveals a versatile space that can serve as an extraordinary guest retreat or an opulent master bedroom suite. This private haven is accompanied by a luxurious en-suite shower room, offering a blissful escape from the everyday hustle and bustle.
Outside, the enchanting rear garden beckons with a decked area perfect for al fresco dining, a generously sized heated swimming pool, and lush lawn areas bordered by mature shrubs. Additionally, two substantial wooden buildings offer endless possibilities, whether as a private office, studio, or hobby space.
Completing this exceptional offering is an integral garage and ample off-street parking, ensuring convenience and security for residents and guests alike. A distinctive feature of this residence is its 100% owned 8.5 kw Solar System, complete with a 5KW Inverter, 9.5KW Battery, and Ohme Car Charger, making it a beacon of energy efficiency and sustainability in today's world.
Property info
For more information about this property, please contact
Foster & Co, BN1 on +44 1273 468710 * (local rate)
Disclaimer
Property descriptions and related information displayed on this page, with the exclusion of Running Costs data, are marketing materials provided by Foster & Co, and do not constitute property particulars. Please contact Foster & Co for full details and further information. The Running Costs data displayed on this page are provided by PrimeLocation to give an indication of potential running costs based on various data sources. PrimeLocation does not warrant or accept any responsibility for the accuracy or completeness of the property descriptions, related information or Running Costs data provided here.











































.png)
