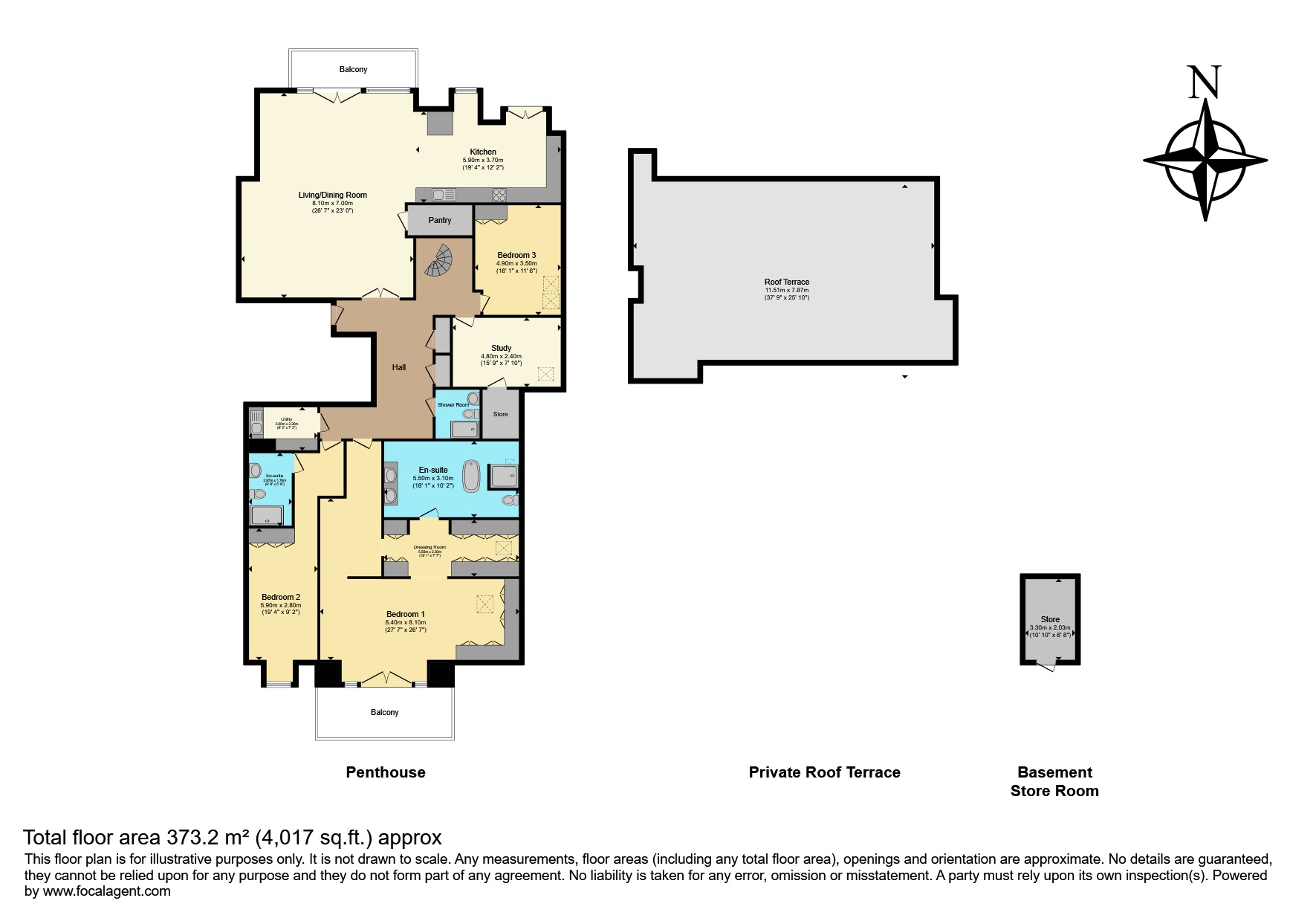Flat for sale in Forest Road, Tunbridge Wells TN2
* Calls to this number will be recorded for quality, compliance and training purposes.
Property features
- 4017 sq ft Penthouse with Stunning Views
- 3 Double Bedrooms with Italian fitted wardrobes
- Pantry
- Study
- Underfloor Heating
- Mechanical ventilation heat recovery
- Private roof terrace, plus 2 balconies
- 3 Storage rooms
- Solid Wood Kitchen and Utility with Miele appliances
- 2 Large, underground parking spaces and a vehicle electric charger
Property description
EPC Rating B
The Property
Stunning new Penthouse of over 3000 ft.2 excluding balconies and roof terrace.
Spectacular views over Tunbridge Wells to front, rural and garden views to the rear.
This private apartment has been upgraded by the owners with substantial changes to layout and upgrades to fixtures and fittings, all with superb attention to detail throughout.
Location
The property is conveniently located for access to Tunbridge Wells town centre by bus only metres from the apartment and also a 15 to 20 minute walk to the Pantiles.
The agent's thoughts:
When we walked through the door of this fabulous Penthouse there were three things that struck us. Size, quality and individuality.
The property really offers the opportunity to buy something quite unique within the area, for the discerning client who appreciates the finer things in life and isn’t prepared to compromise.
The vendors were able to design the interior to their own specification and this shows in the attention to detail throughout.
The lounge with its own private balcony has a stunning feature window which frames the view of Tunbridge Wells. There is also a balcony from the master suite overlooking the gardens and rural aspect to the rear.
The kitchen and bathrooms are all of a high specification as are the custom-built wardrobes in all of the bedrooms.
The property also comes with two, 3m wide car parking spaces in a secure underground car park with its own private storage room.
The crowning glory of the property and in our opinion one of its biggest Wow factors is the massive roof terrace accessed from an oak spiral staircase. A place to retire to, with a glass of wine, or entertain friends and family in complete privacy.
In summary, this property offers a prestige lifestyle choice within Tunbridge Wells that we feel you will find hard to replicate.
So why not take the immersive 360 tour, then call to book your private viewing of this stunning Penthouse and the lifestyle choice it offers.
Accommodation, layout and room sizes can be found on the floor plans.
The Penthouse includes lounge, dining, kitchen, three bedrooms, three bathrooms, walk-in shower, dressing room, utility, office and storage areas, 16m x 8m private roof terrace plus 2 balconies, two secure basement parking spaces both 3m wide plus personal storage room.
Features Include:
High ceilings
Oak doors
Oak spiral staircase
Deep skirtings
Brushed satin chrome sockets
Brushed satin chrome door furniture
Amtico 'signature' flooring
High-quality carpets to lounge and bedrooms
Stylish German kitchen and utility
Calacatta Caesarstone worktops and breakfast bar
Graphite grey integrated Miele appliances, including steam and microwave ovens, warming drawers, wine cooler and built in coffee machine
Pantry
Italian floor to ceiling wardrobes and dressing units
Villeroy and Boch, Duravit, Hansgrohe and Geberit sanitary ware
Geberit Electric Aquaclean Shower WC
Wall hung vanity units
Porcelanosa fully tiled bathrooms with Perfils
Water softener
Mechanical heat ventilation recovery system
Underfloor heating with individual room thermostats
Little Greene paint throughout with feature walls
Vehicle electric charger
CCTV
Lift
Communal garden
Tenure
Lease is 250 years from and including the 1st of January 2020 and to and including the 31st of January 2269
Peppercorn ground rent
Service charge tbcicw Warranty - 8 years remaining
Disclaimer
Whilst we make enquiries with the Seller to ensure the information provided is accurate, Yopa makes no representations or warranties of any kind with respect to the statements contained in the particulars which should not be relied upon as representations of fact. All representations contained in the particulars are based on details supplied by the Seller. Your Conveyancer is legally responsible for ensuring any purchase agreement fully protects your position. Please inform us if you become aware of any information being inaccurate.
Money Laundering Regulations
Should a purchaser(s) have an offer accepted on a property marketed by Yopa, they will need to undertake an identification check and asked to provide information on the source and proof of funds. This is done to meet our obligation under Anti Money Laundering Regulations (aml) and is a legal requirement. We use a specialist third party service together with an in-house compliance team to verify your information. The cost of these checks is £70 +VAT per purchase, which is paid in advance, when an offer is agreed and prior to a sales memorandum being issued. This charge is non-refundable under any circumstances.
For more information about this property, please contact
Yopa, LE10 on +44 1322 584475 * (local rate)
Disclaimer
Property descriptions and related information displayed on this page, with the exclusion of Running Costs data, are marketing materials provided by Yopa, and do not constitute property particulars. Please contact Yopa for full details and further information. The Running Costs data displayed on this page are provided by PrimeLocation to give an indication of potential running costs based on various data sources. PrimeLocation does not warrant or accept any responsibility for the accuracy or completeness of the property descriptions, related information or Running Costs data provided here.

































.png)
