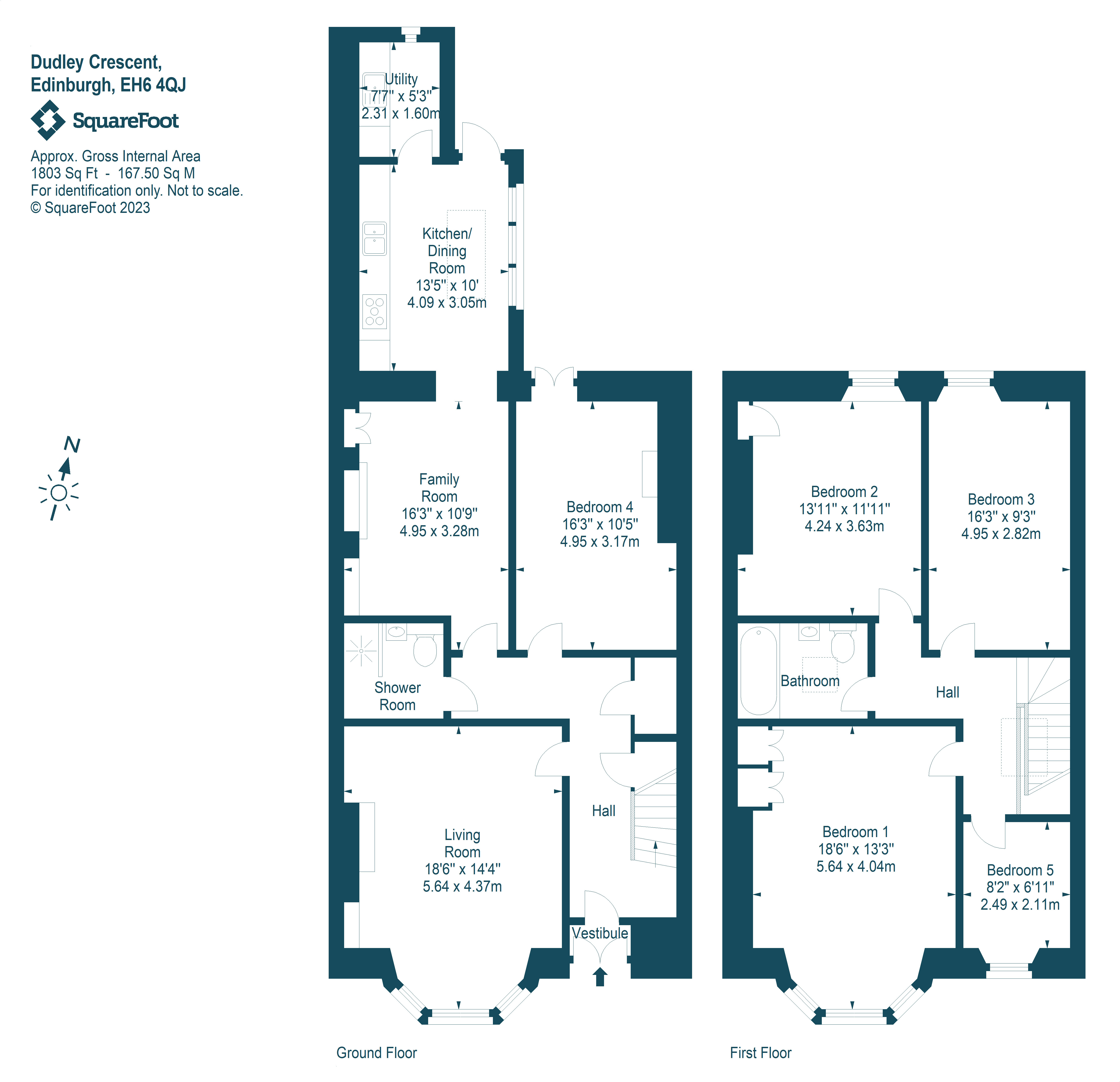Terraced house for sale in 37 Dudley Crescent, Trinity, Edinburgh EH6
* Calls to this number will be recorded for quality, compliance and training purposes.
Property features
- Handsome stone built terraced house.
- Five charming bedrooms.
- Private, enclosed front and rear gardens.
- Unrestricted on-street parking.
- Situated in the highly regarded
- Within a short walk of local shops and amenities.
Property description
The "Dudleys" is a highly regarded collection of streets within the sought after area of Trinity and this beautiful terraced home is a wonderful example of a property within it. The house spans two light filled floors. The elegant period features stylishly combine with tasteful, contemporary decor creating practical modern spaces with personality.
Once through the entrance vestibule, the property opens onto the hall with an impressive stair, filled with light coming down from the striking large cupola at the top of the house. The bay windowed sitting room offers fine cornices, a ceiling rose, wooden panelling, stripped & sanded floors along with an open press shelf, whilst a gorgeous fireplace with a solid wood mantlepiece is a delightful focal point in the room. The attractive family room to the rear of the house has a log burner, perfect for winter months and another beautiful floor in addition to fitted shelving.
Flooded with natural light from three sides, the dining kitchen is fitted with contemporary blue wall and base mounted units, with an integrated 5 ring gas hob and eye level double oven. A handy utliity room is located off the kitchen. The fully glazed door gives access to the rear garden, perfect for enjoying the outdoors with a morning cup of tea in good weather.
At ground floor level there is a generous double bedroom with beautiful oak panelling and an ornately decorated fireplace with tiled insert. Double doors open onto the rear garden. A stunning showeroom with walk-in rainfall shower and sophisticated wall & floor tiling is also located here.
The first floor has four bedrooms, led by the impressive, bay windowed master bedroom with yet more lovely period features, fitted wardrobes and an open press shelf. There are two spacious double bedrooms to the rear of the house, whilst the final bedroom can either be utilised as a 5th bedroom or study (as the current owners have). A family bathroom with a white suite (with shower over the bath) has yet more natural light from a skylight overhead.
There are delightful, enclosed front and rear gardens, with established planting and paving/chippings. Unrestricted parking is available on the street outside.
Location
Situated to the north of the city, the leafy and exclusive suburb of Trinity is a highly desirable residential area, characterised by a combination of period, traditional and modern architecture. Situated less than three miles from the centre of Edinburgh next to the Firth of Forth, the immediate area offers a broad selection of local amenities. These are supplemented by extensive shopping facilities at nearby Craigleith Retail Park, which hosts a range of high street retailers and supermarkets. Ocean Terminal in Leith also caters for shoppers, as well as both cinema and gym-goers. Additional amenities can be found in Trinity's neighbouring districts, which include the historic Newhaven harbour and the fashionable Shore, complete with Michelin star establishments and stylish bars. Trinity, with its extensive network of cycle paths and walkways, is ideal for those who enjoy the outdoors. Delightful green areas include the leafy Victoria Park with the Royal Botanic Gardens nearby. Meanwhile, the Firth of Forth waterfront and Water of Leith Walkway cater for those who prefer a river and shore backdrop. Education is offered at well-regarded state schools, while the capital's independent schools are within easy reach. Regular bus services allow quick travel throughout the city, with the Airlink offering swift access to the airport. The Queensferry Crossing, Edinburgh City Bypass and M8/M9 motorway network are easily accessible for those going further afield.
Extras
All blinds, light fittings, fitted flooring and integrated appliances are included in the sale price.
EPC rating: D
Viewing
By appt with Coulters
Property info
For more information about this property, please contact
Coulters Edinburgh, EH2 on +44 131 268 8624 * (local rate)
Disclaimer
Property descriptions and related information displayed on this page, with the exclusion of Running Costs data, are marketing materials provided by Coulters Edinburgh, and do not constitute property particulars. Please contact Coulters Edinburgh for full details and further information. The Running Costs data displayed on this page are provided by PrimeLocation to give an indication of potential running costs based on various data sources. PrimeLocation does not warrant or accept any responsibility for the accuracy or completeness of the property descriptions, related information or Running Costs data provided here.








































.png)