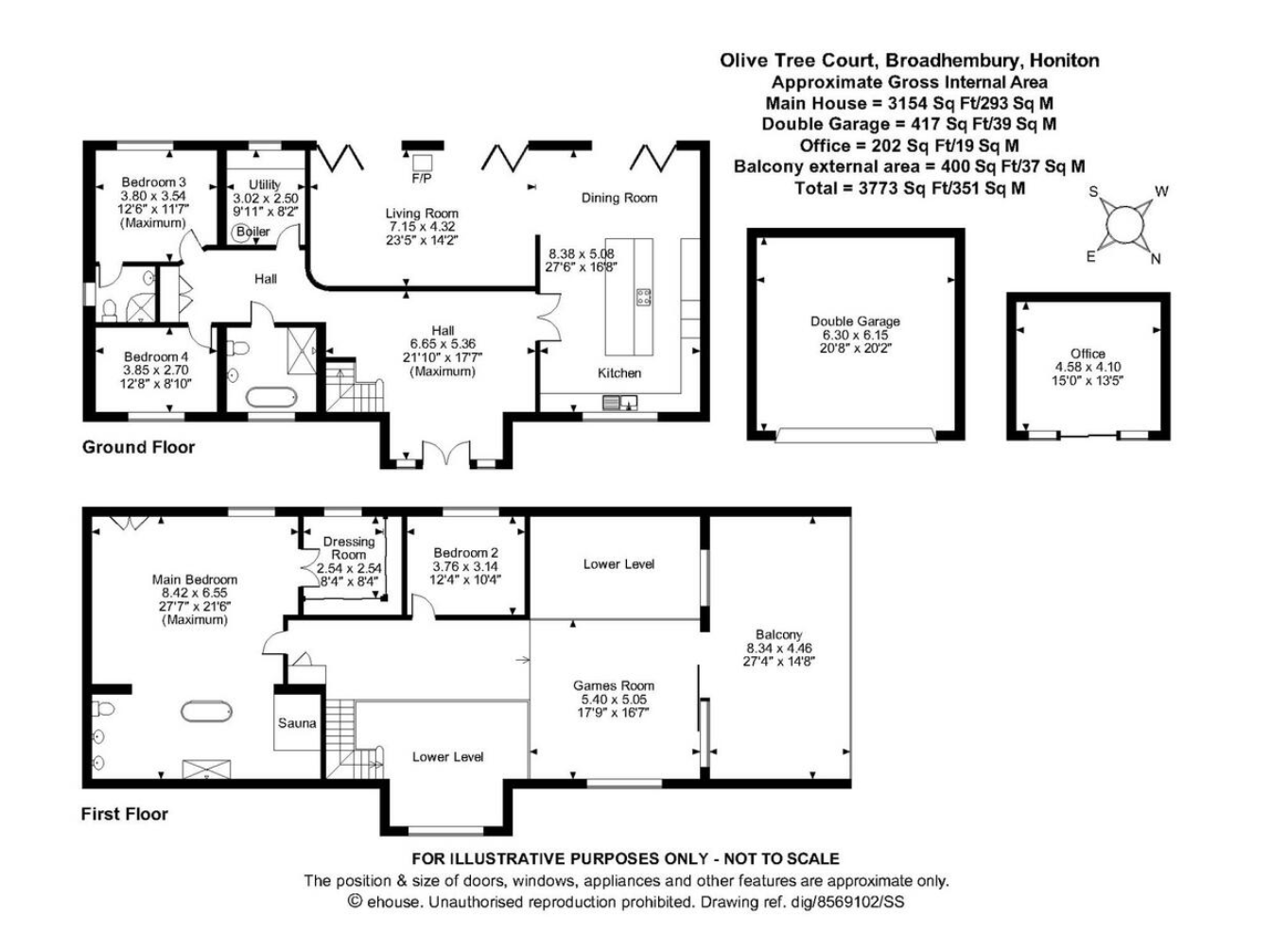Detached house for sale in Broadhembury, Honiton, Devon EX14
* Calls to this number will be recorded for quality, compliance and training purposes.
Property description
Situated in the heart of the Devon countryside, a stone's throw from major amenities, is the phenomenal four bedroom eco-home, a testament to luxury and sustainability, and has been designed with modern living in mind. Practicality meets sophistication with features such as the Tesla power wall, 12kw of solar panels, underfloor heating, and an air source heat pump—all complemented by a reassuring 10-year build warranty, to offer additional comfort.
Upon arrival, electric gates unveil a contemporary masterpiece, surrounded by landscaped gardens and a driveway leading to a detached double garage.
Inside, grandeur exudes with a double-height window wall entrance, encapsulated in light. This opens up to the pièce de résistance of the home, an incredible open-plan kitchen/dining/living area. Revel in the German-engineered kitchen, boasting a statement island, Bora hob, and top-of-the-line Neff appliances. The kitchen seamlessly connects to the living room/diner which boasts a double height ceiling and trifold doors opening out to a sprawling outdoor area, perfectly blending indoor and outdoor living, with a cosy woodburner for those colder evenings. The ground floor unveils two double bedrooms, one boasting a chic ensuite. The downstairs also benefits from a modern family bathroom, and a utility room for added convenience.
Upstairs, opulence transcends with a master bedroom suite, offering a sumptuous ensuite bathroom complete with a sauna and a state-of-the-art double shower enclosure, and hosts panoramic views for miles, from the Juliette balcony.
To induce any prospective buyer, the upstairs boasts a generous games room, perfect for entertainment, and is sizeable enough for a pool table, and continues out onto the roof terrace, perfect for basking in the sun, a real gem this home has come equipped with. Additionally, the garden has been portioned to accommodate for an area with raised planters and a quaint potting shed, perfect for the savvy gardener.
The abode is complete with gated gravel parking area, perfect for additional vehicles of all shapes and sizes, as well as a detached double garage to finish.
Property info
For more information about this property, please contact
Pilkington Estates, PL6 on +44 1752 948331 * (local rate)
Disclaimer
Property descriptions and related information displayed on this page, with the exclusion of Running Costs data, are marketing materials provided by Pilkington Estates, and do not constitute property particulars. Please contact Pilkington Estates for full details and further information. The Running Costs data displayed on this page are provided by PrimeLocation to give an indication of potential running costs based on various data sources. PrimeLocation does not warrant or accept any responsibility for the accuracy or completeness of the property descriptions, related information or Running Costs data provided here.





















































.png)