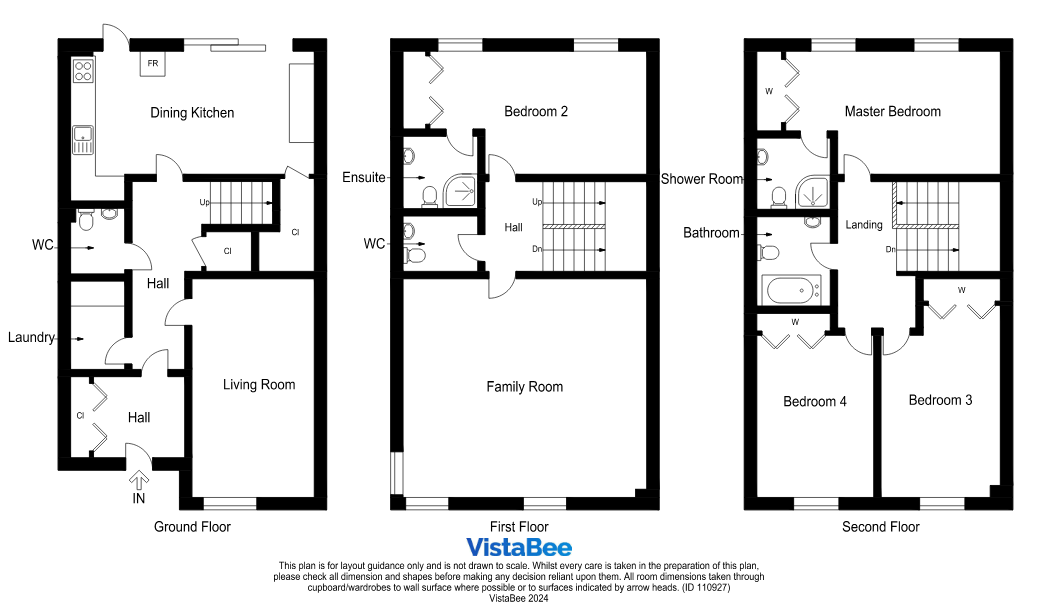Town house for sale in Lochview Gate, Hogganfield, Glasgow G33
* Calls to this number will be recorded for quality, compliance and training purposes.
Property description
A beautifully appointed modern mid-terrace townhouse set in a popular development well placed for Glasgow City Centre and direct access to the motorway network.
Offering living accommodation over three levels the property is in stunning turn-key condition and in superb decorative order throughout. The accommodation comprises an entrance vestibule with storage, hallway with utility cupboard, living room with further storage, modern kitchen with base and wall mounted storage units and access to the rear garden. There is also a modern w/c. On the first floor the property offers a bright and spacious family room, double bedroom with en-suite shower room and wardrobe storage and there is a separate w/c. The top floor provides a three further double bedrooms with a second en-suite shower room and there is a family bathroom.
The property features gas central heating, double glazing and a double driveway. Externally the property has twin rear decking, patio and leafy outlook to the rear. This is a beautiful property in a popular setting which should not be missed.
Local shopping can be found at Cumbernauld road, with major supermarkets can be found at the Robroyston Retail Park, which has an Asda and a selection of stores, more shopping can be found at the Fort shopping centre, where there is an Asda Superstore, a selection of high street store, restaurants and multiplex Cinema.
Entrance Vestibule (2.29m x 1.98m)
Hallway (2.34m x 1.37m)
Living Room (5.28m x 2.97m)
W/C 1 (1.65m x 1.27m)
Dining Kitchen (5.94m x 3.1m)
Family Room (6m x 5.36m)
Bedroom (4.06m x 3.07m)
En-Suite (1.83m x 1.78m)
W/C 2 (1.8m x 1.4m)
Bedroom (4.01m x 3.07m)
En-Suite (1.83m x 1.78m)
Bedroom (4.62m x 2.97m)
Bedroom (3.96m x 2.9m)
Family Bathroom (2.13m x 1.78m)
Property info
For more information about this property, please contact
Slater Hogg & Howison - Dennistoun, G31 on +44 141 376 8796 * (local rate)
Disclaimer
Property descriptions and related information displayed on this page, with the exclusion of Running Costs data, are marketing materials provided by Slater Hogg & Howison - Dennistoun, and do not constitute property particulars. Please contact Slater Hogg & Howison - Dennistoun for full details and further information. The Running Costs data displayed on this page are provided by PrimeLocation to give an indication of potential running costs based on various data sources. PrimeLocation does not warrant or accept any responsibility for the accuracy or completeness of the property descriptions, related information or Running Costs data provided here.




































.png)
