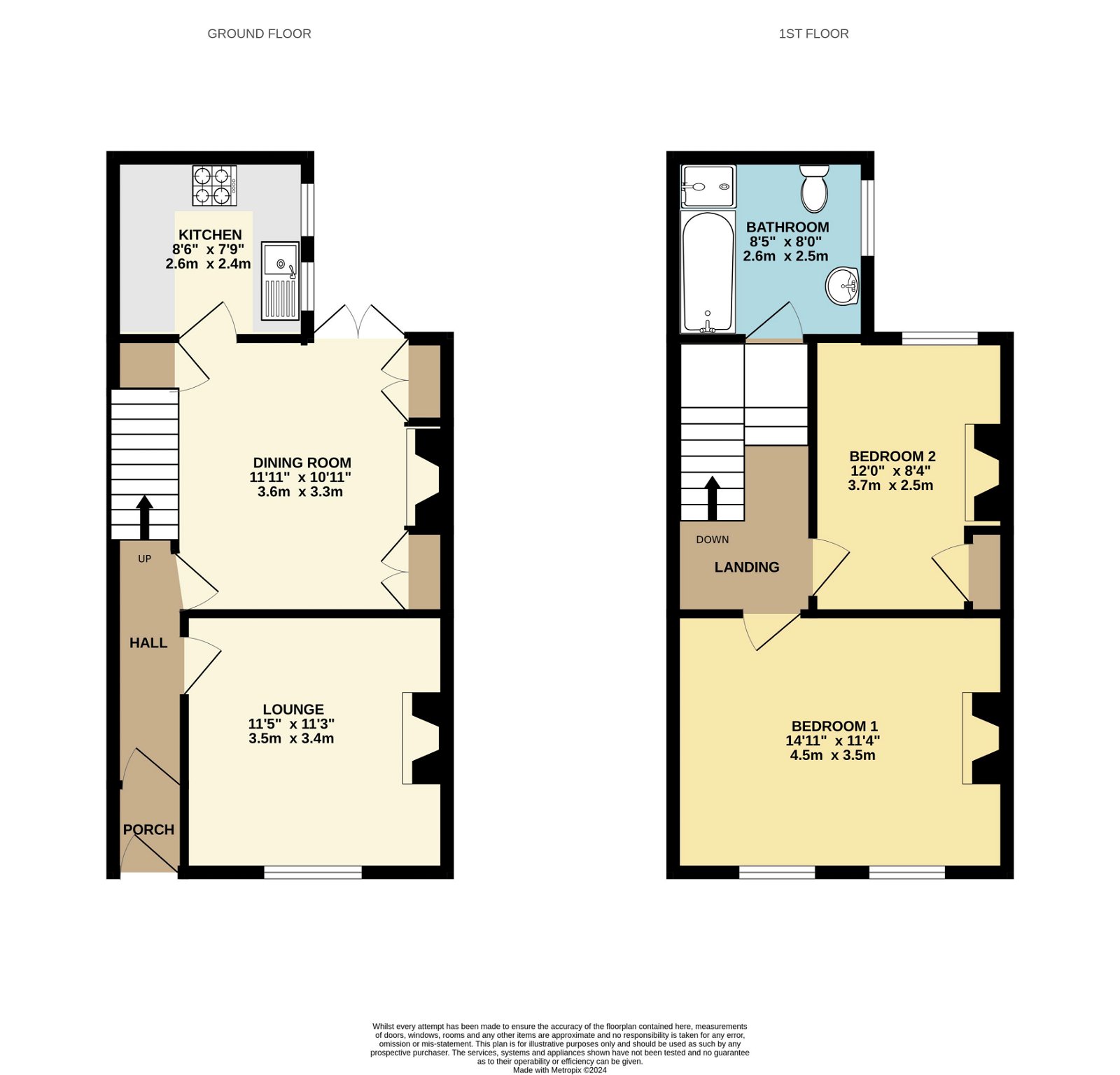Terraced house for sale in Prospect Terrace, Newton Abbot TQ12
* Calls to this number will be recorded for quality, compliance and training purposes.
Property features
- Mid terrace home
- 2 bedrooms
- Four piece bathroom suite
- Lounge
- Dining room
- Modern kitchen
- Permit parking
- Low maintenance rear garden
- Ideal first time buy
- Tenure - freehold. Council tax band B. EPC
Property description
Situated just a short walk from Newton Abbot Town, nearby to a wealth of amenities and transport links, is this beautifully presented Mid Terrace Home. Tastefully modernised throughout, while maintaining a wealth of period features including shutters to the main bedroom, feature fireplaces and original doors. With a Lounge, Dining Room and modern Kitchen to the ground floor, with Two Bedrooms and a stunning four piece Bathroom suite. Boasting low maintenance enclosed garden to the rear and permit parking to the front. Viewing comes highly recommended.
Accommodation
UPVC door opening into entrance porch with consumer unit and meters over head. Further door opening into entrance hall with stairs rising to first floor. Power point, central heating radiator and doors leading to.
Lounge comprising of UPVC double glazed windows to the front, stunning feature fire place with marble surround, central heating radiator, power and media points.
Dining Room with UPVC French doors opening onto the rear garden. Central heating radiator, power and media points and feature fireplace with fitted storage cupboards either side. Further under stair storage cupboard and opening leading into the kitchen.
Modern Kitchen suite comprising of UPVC double glazed windows to the rear, a range of wall and base units with work surfaces and upstands. Inset black composite sink with mixer tap, space and plumbing for washing machine. Inset hob with extractor over and eye level cooker and grill. Cupboard housing the boiler.
With soft closing cupboards and drawers this stunning kitchen also benefits from tiling to the floor with underfloor heating.
Door into lounge with UPVC double glazed French doors opening into the garden picture of a orange purple to media points. Under stairs. Storage cupboard centimetres radiator panelled wall feature fireplace 112 and tiling to hurt. Fitted storage cupboard with original doors with a range of shelving and storage continuation of the wooden laminate flooring with an open in leading into the kitchen.
First Floor Accommodation
Stairs rising to landing with door opening into bathroom. Steps leading onto further landing with central heating radiator, power points and access to the loft. With window to the rear creating a bright and spacious landing space.
Bedroom One comprises of UPVC double glazed windows to the front, with original shutters, power points, central heating radiator. Feature fireplace and picture rail.
Bedroom Two with UPVC double glazed window to the rear, central heating radiator, power points and feature fireplace, fitted storage cupboard with a range of shelving and hanging rail storage.
Modern Bathroom comprising of a stunning four piece suite, with UPVC obscure glazed window to the rear. Panelled bath, walk in shower with glass sliding door and tiling to surround. Low level WC with hidden cistern, wash hand basin with mixer tap & inset vanity storage cupboard below. Central heating towel, spot lights to ceiling, panelling to half height & underfloor heating.
Viewings
To view this property, please call us on or email and we will arrange a time that suits you.
Outside
To the rear of the property, the garden is accessible off of the French Doors from the dining room, with patio pathway and steps leading onto courtyard rear garden with raised beds to border, a range of mature shrubs and trees to surround. Enclosed rear garden with an easterly orientation creating a low maintenance space.
Services
Mains Electricity. Mains Gas. Mains Water. Mains Drainage.
Local Authority
Teignbridge District Council
Currently Band B
Property info
For more information about this property, please contact
Simply Green, TQ12 on +44 1626 897075 * (local rate)
Disclaimer
Property descriptions and related information displayed on this page, with the exclusion of Running Costs data, are marketing materials provided by Simply Green, and do not constitute property particulars. Please contact Simply Green for full details and further information. The Running Costs data displayed on this page are provided by PrimeLocation to give an indication of potential running costs based on various data sources. PrimeLocation does not warrant or accept any responsibility for the accuracy or completeness of the property descriptions, related information or Running Costs data provided here.






























.png)
