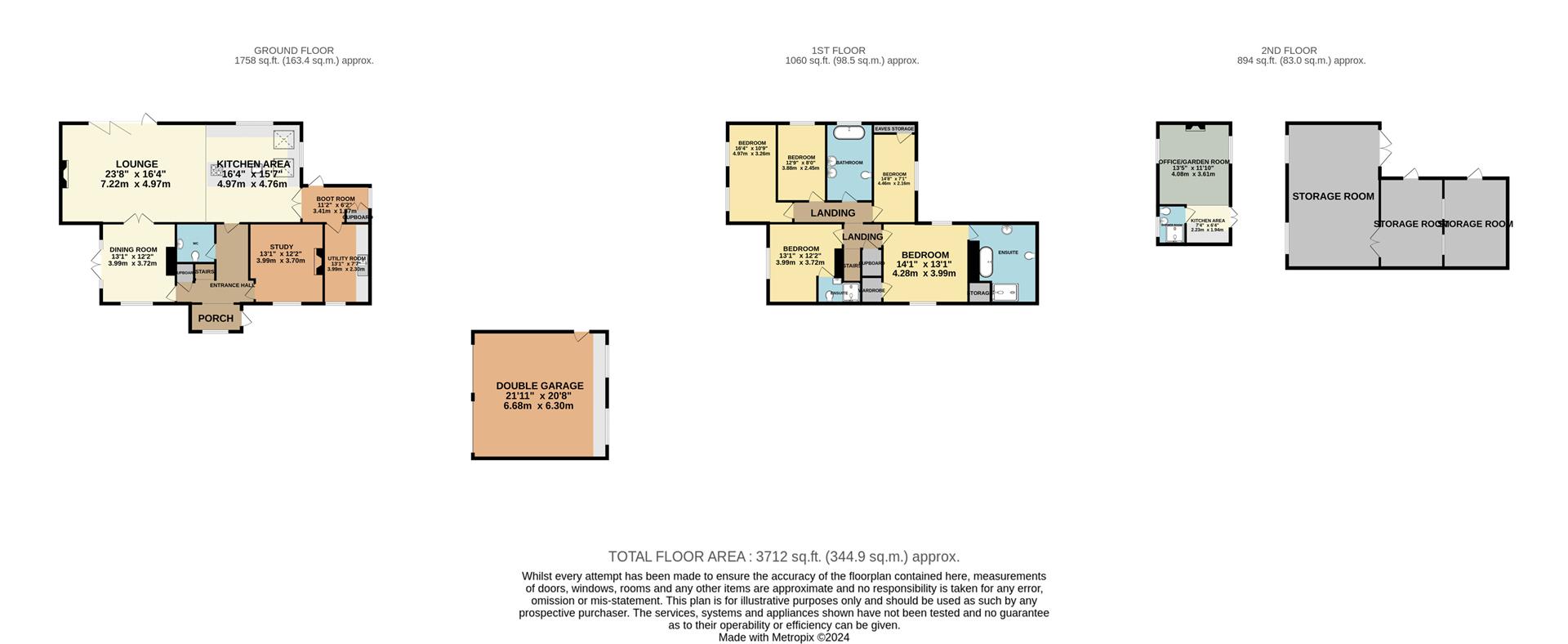Cottage for sale in The Orles, Itton, Chepstow NP16
* Calls to this number will be recorded for quality, compliance and training purposes.
Property features
- Superb period cottage with contemporary extension
- Tastefully appointed throughout
- Three reception rooms
- Five bedrooms (two en-suite)
- Attractive family bathroom
- Gardens and grounds with approximately 1.75 acres
- Detached double garage
- Annex
- Stabling for three
- Viewing highly recommended
Property description
Pyotts Cottage comprises a charming, principally stone cottage built in the arts and crafts style, located in the desirable Itton area of Monmouthshire, being close to the historic town of Chepstow with its attendant range of facilities as well as great road access to the M4, M48 networks.
The vendors have undertaken a careful restoration and have extended the property within recent years to provide comfortable, characterful accommodation yet with a stylish, contemporary twist. A particular feature is the superb kitchen/family room (40’ x 16’) appointed with an extensive range of units and having bi-fold doors leading to the attractive gardens. The property also benefits from five bedrooms, two of which have en-suite facilities, as well as a beautifully presented family bathroom.
The grounds themselves are also noteworthy, being bounded on two sides by an attractive stone wall with lawn, mature trees and shrubs with a very pretty stream running through it.
Ground Floor
Entrance Hall
With door to side and window to front elevation. Stairs off. Exposed wood flooring.
Cloakroom/Wc
With low level WC and vanity wash hand basin.
Study/Sitting Room (3.96m x 3.35m (12'11" x 10'11"))
A charming room within the original cottage with exposed stonework to one wall. Wood burning stove. Window to front elevation.
Dining Room (3.96m x 3.91m (13' x 12'10"))
With window to front elevation and French doors to side garden. Exposed wood flooring.
Kitchen/Family/Living Room (12.19m x 4.88m (40' x 16'))
The superb kitchen area is appointed with a contemporary range of base and eye level storage units with ample quartz work surfacing over. With fridge drawer, integrated dishwasher, twin sinks, two eye level ovens along with integrated microwave/oven with warming drawer plus Induction hob. Underfloor heating and windows overlooking the side and rear gardens. Open plan to family room with bi-fold doors to rear sun terrace and gardens. Contemporary Stovax wood burning stove. Underfloor heating continued. Double doors to: -
Boot Room/Rear Hallway
With door to garden, window to side and storage cupboard.
Utility Room (3.96m x 2.44m (13' x 8'))
Appointed with an extensive range of storage units to include fridge and freezer, washing machine and tumble dryer. Windows to front and side elevations.
First Floor Stairs And Landing
Principal Bedroom (3.96m x 4.27m (13' x 14'))
A charming principal bedroom, located in the original part of the cottage, with windows to front and side elevations. Large walk-in storage area.
En-Suite Bathroom
Superbly updated with a contemporary range of fittings and comprising free standing bath, large walk-in shower area, low level WC and wash hand basin set into storage unit. Tiled flooring and walls. Window to side.
Bedroom 2 (3.96m x 3.05m maximum (13' x 10' maximum))
A double bedroom with window to side elevation offering attractive garden views.
En-Suite Shower Room
Appointed with a three-piece suite to include step-in shower, low level WC and wash hand basin.
Bedroom 3 (4.65m x 2.21m (15'3" x 7'3"))
A double bedroom with window to side elevation.
Bedroom 4 (4.75m x 2.44m (15'7" x 8'))
A double bedroom with two windows to side elevation.
Bedroom 5 (3.86m x 2.44m (12'8" x 8'))
A double bedroom with window to rear elevation.
Family Bathroom
Tastefully appointed with a four-piece suite to include twin wash basins, free standing bath and low level WC. Window to rear.
Outside
Annex
A useful self-contained annex with shower room, WC, small kitchenette and attractive sitting area with wood burning stove. Doors to garden. Windows to side.
Garage
Detached double garage with electric up and over doors, power and light, being approached via a gravel driveway. The property is accessed via an electric entrance gate.
Gardens And Grounds
Pyotts Cottage stands in superb gardens and grounds of approximately 1.75 acres The principal gardens are laid extensively to lawn with pleasant seating areas. A charming stream runs through the garden with several bridges running over it. There is additional paddock area to the west of the house, with its own entrance gate from the main lane, giving access to the small stable block.
Services
Mains electricity. Private water and drainage. Oil central heating.
Property info
For more information about this property, please contact
Moon and Co Estate Agents, NP16 on +44 1291 639094 * (local rate)
Disclaimer
Property descriptions and related information displayed on this page, with the exclusion of Running Costs data, are marketing materials provided by Moon and Co Estate Agents, and do not constitute property particulars. Please contact Moon and Co Estate Agents for full details and further information. The Running Costs data displayed on this page are provided by PrimeLocation to give an indication of potential running costs based on various data sources. PrimeLocation does not warrant or accept any responsibility for the accuracy or completeness of the property descriptions, related information or Running Costs data provided here.































































.png)


