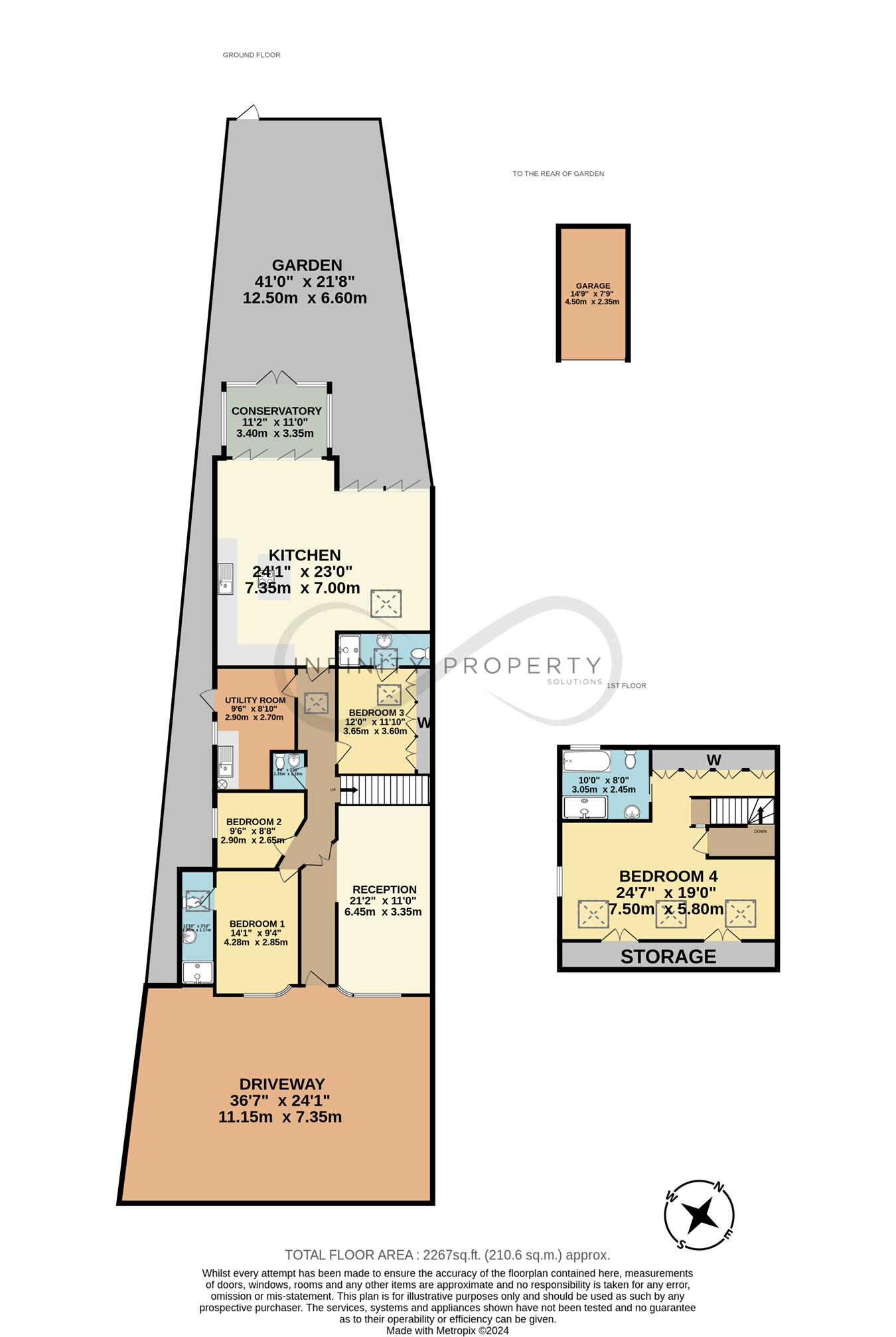Bungalow for sale in Woodhill Crescent, Harrow HA3
* Calls to this number will be recorded for quality, compliance and training purposes.
Property features
- 4 Bedroom Bungalow (Semi Detached Own Drive)
- 3 Bathrooms
- Open Plan Kitchen & Dining
- CCTV & Security Alarm
- Loft Converted to Room
- Rear & Side Extensions
- Rear Garage
- Driveway For 4 Cars
Property description
Upon entering, you are greeted by a stylishly designed interior featuring 2 reception rooms that exude elegance and comfort. The open-plan kitchen and dining area showcase high-end integrated appliances including an oven, microwave, dishwasher, and fridge freezer, complemented by sleek granite on the island and worktops. Three skylights flood the space with natural light, creating a welcoming ambiance throughout.
This exceptional bungalow offers 4 well-appointed bedrooms, including 2 bedrooms with ensuite bathrooms and fitted wardrobes, providing privacy and convenience. The loft has been converted into a luxurious principal bedroom with a dedicated TV area, a spa-like ensuite bathroom complete with a bathtub and electric underfloor heating. Enhance your storage options with a dedicated area for fitted wardrobes, ideal for organising garments and meeting your storage needs efficiently.
The dedicated utility room in this stunning bungalow offers generous space for appliances and storage, providing essential functionality for household tasks. With direct access to the garden, this area serves as a practical hub for chores and outdoor activities. The inclusion of a sink adds convenience, offering a designated area for handwashing and cleaning tasks.
Noteworthy features include a ground floor WC with a floating shelf and sit-on-top basin, vertical radiators, and underfloor heating in select areas, ensuring comfort year-round. The property is equipped with a water softener, CCTV system, security alarm, and air conditioning for added convenience and peace of mind.
A rear extension and conservatory further enhance the living space, providing versatility for various activities and gatherings. Outside, the landscaped garden offers low-maintenance artificial grass, perfect for relaxing or entertaining guests. Additional amenities include a rear garage and a driveway capable of accommodating up to 4 cars.
This remarkable bungalow presents a unique opportunity for discerning buyers seeking a luxurious and well-equipped home. With its impeccable design, modern conveniences, and prime location, this property is truly a gem. Book a viewing today to experience the unparalleled beauty and sophistication of this extraordinary residence bought to you by infinity.
Ground Floor
Driveway
11.15m x 7.35m (36' 7" x 24' 1")
Reception
3.35m x 6.45m (11' 0" x 21' 2")
Bedroom 1
2.85m x 4.28m (9' 4" x 14' 1")
Ensuite To Bedroom 1
1.17m x 3.90m (3' 10" x 12' 10")
Bedroom 2
2.90m x 2.65m (9' 6" x 8' 8")
Bedroom 3
3.60m x 3.65m (11' 10" x 12' 0")
Ensuite To Bedroom 3
1.18m x 3.21m (3' 10" x 10' 6")
WC
1.35m x 1.50m (4' 5" x 4' 11")
Utility Room
2.90m x 2.70m (9' 6" x 8' 10")
Open Plan Living / Kitchen
7.35m x 7.00m (24' 1" x 23' 0")
Conservatory
3.35m x 3.40m (11' 0" x 11' 2")
Garden
6.60m x 12.50m (21' 8" x 41' 0")
Garage To Rear Via Service Road
2.40m x 4.50m (7' 10" x 14' 9")
First Floor
Bedroom 4
7.60m x 6.80m (24' 11" x 22' 4")
Ensuite To Bedroom 4
2.45m x 3.05m (8' 0" x 10' 0")
Property info
For more information about this property, please contact
Infinity Property Solutions, HA3 on +44 20 8115 1823 * (local rate)
Disclaimer
Property descriptions and related information displayed on this page, with the exclusion of Running Costs data, are marketing materials provided by Infinity Property Solutions, and do not constitute property particulars. Please contact Infinity Property Solutions for full details and further information. The Running Costs data displayed on this page are provided by PrimeLocation to give an indication of potential running costs based on various data sources. PrimeLocation does not warrant or accept any responsibility for the accuracy or completeness of the property descriptions, related information or Running Costs data provided here.








































.png)

