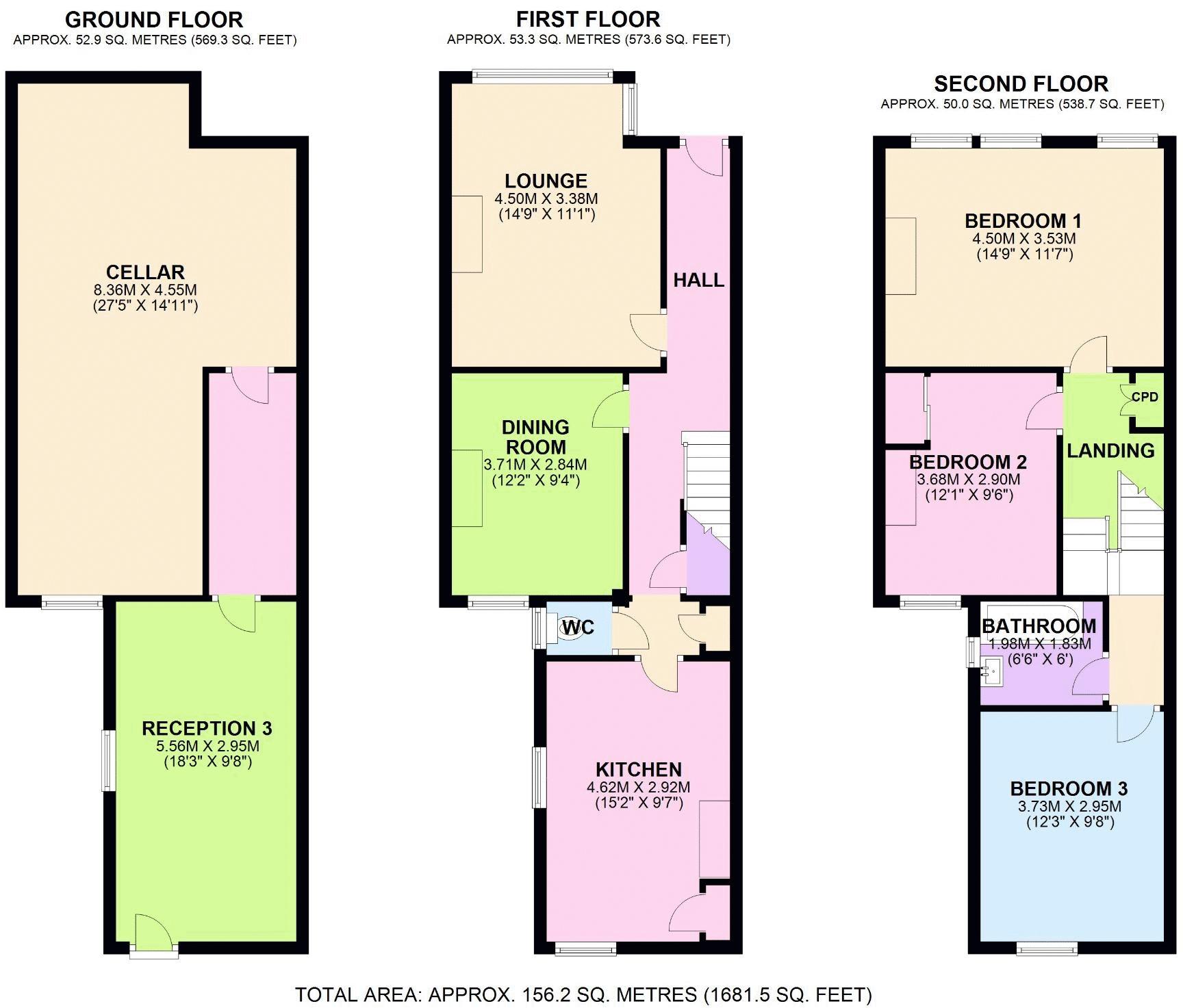Town house for sale in Heavitree Road, London SE18
* Calls to this number will be recorded for quality, compliance and training purposes.
Property features
- Victorian Town House
- Three Bedrooms
- Three Reception Rooms
- Renovation Project
- Gas Central Heating
- Dry Cellar
- Approx 1700 Sq Ft
- Close to Plumstead Common
Property description
Guide Price £480,000 - £500,000 Freehold. Embark on a renovation journey with this charming three double bedroom period home, proudly presented for sale by Hi Residential. While in need of complete modernization, this property offers a versatile and flexible layout across three levels, providing ample space to unleash your creativity and realize your vision of a dream home.
Spanning over three levels, the property features three generously sized bedrooms, ideal for accommodating family members or guests. A first-floor bathroom adds convenience to daily routines, while three reception rooms offer versatility in use, allowing you to create bespoke living spaces tailored to your lifestyle.
Discover the hidden potential within the cellar, offering additional storage or the opportunity for conversion into a functional space to suit your needs. Step outside to the rear garden, where you'll find a tranquil retreat with rear pedestrian access, perfect for outdoor relaxation or entertaining.
If you're seeking a project to put your stamp on, don't miss the chance to explore the possibilities of this period gem. Schedule your viewing appointment today and embark on the journey to transform this property into your ideal home.
Raised Ground Floor
Lounge (14' 9'' x 11' 5'' (4.5m x 3.48m))
Dining Room (12' 2'' x 9' 4'' (3.71m x 2.84m))
Kitchen (15' 2'' x 9' 7'' (4.62m x 2.92m))
First Floor
Bedroom 1 (14' 9'' x 11' 7'' (4.50m x 3.53m))
Bedroom 2 (12' 1'' x 9' 6'' (3.68m x 2.90m))
Bedroom 3 (12' 3'' x 9' 8'' (3.73m x 2.95m))
Bathroom (6' 6'' x 6' 0'' (1.98m x 1.83m))
Lower Ground Floor
L Shaped Cellar (27' 5'' x 14' 11'' (8.36m x 4.55m))
Reception 3 (18' 3'' x 9' 8'' (5.56m x 2.95m))
Property info
For more information about this property, please contact
Hi Residential, SE18 on +44 20 3641 3117 * (local rate)
Disclaimer
Property descriptions and related information displayed on this page, with the exclusion of Running Costs data, are marketing materials provided by Hi Residential, and do not constitute property particulars. Please contact Hi Residential for full details and further information. The Running Costs data displayed on this page are provided by PrimeLocation to give an indication of potential running costs based on various data sources. PrimeLocation does not warrant or accept any responsibility for the accuracy or completeness of the property descriptions, related information or Running Costs data provided here.

















































.png)