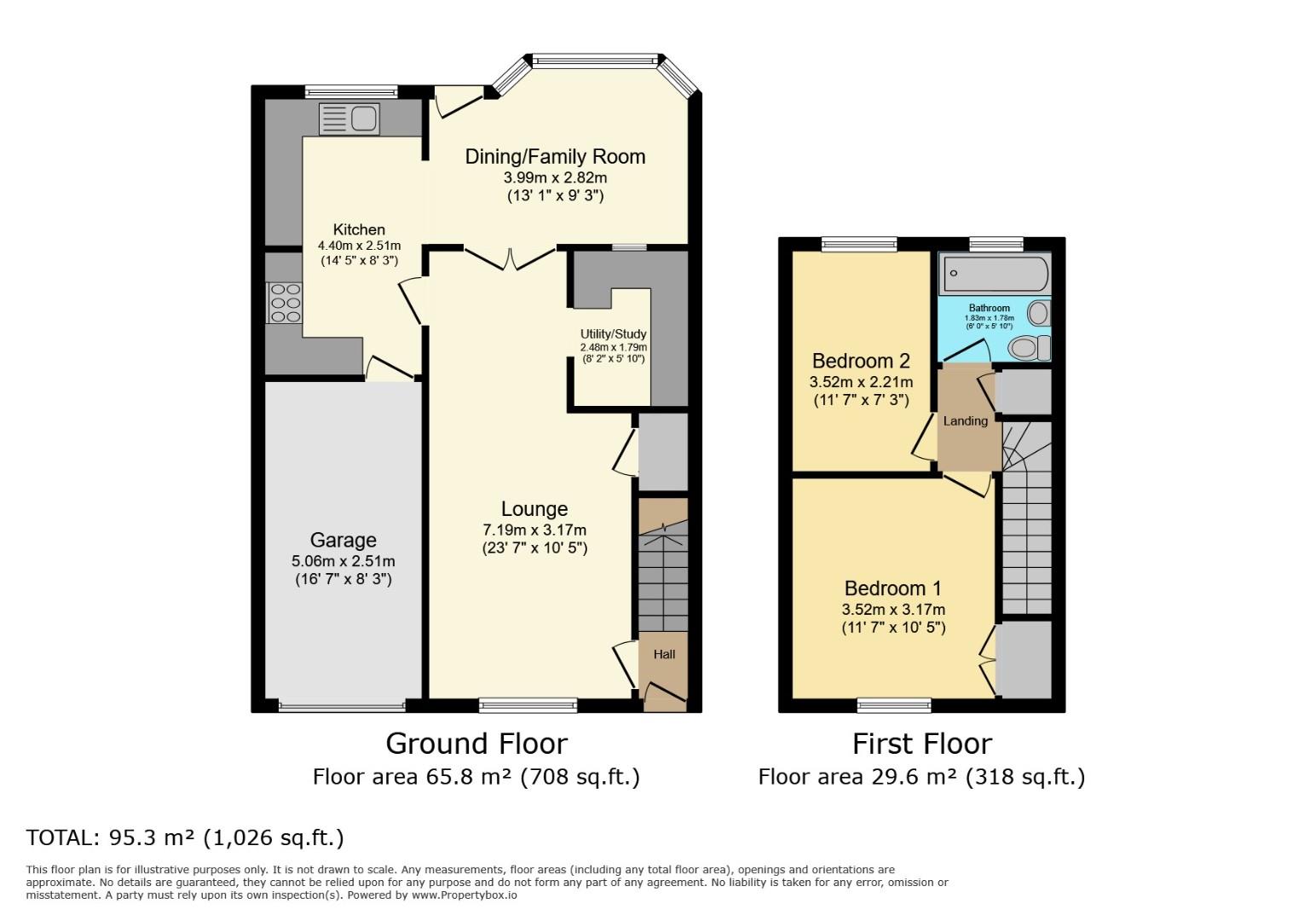Semi-detached house for sale in Copster Close, Thurgoland, Sheffield S35
* Calls to this number will be recorded for quality, compliance and training purposes.
Property features
- Two bedrooms
- Linked Semi-Detached
- Single garage
- Driveway
- Enclosed rear garden and patio area
- Excellent views and outlook to the rear
- Extended ground floor accommodation
- Superb Family/Dining Kitchen
- Highly sought after & desirable village location
- No vendor chain
Property description
Nestled in the charming village of Thurgoland, this delightful two-bedroom semi-detached house is a perfect find for first-time buyers or downsizer. Having two double bedrooms and a spacious living space including an open plan conservatory extension with excellent views from the southerly rear facing garden.
Offering so much at an affordable price. The two bedroomed accommodation briefly comprises; Front entrance hall, spacious Lounge with additional office or utility space created from the former Kitchen, the extended kitchen and dining area is superbly appointed and spacious with an open plan feel and an abundance of light via the glass roofed conservatory.
Also with integral access to the single garage. The first floor having two bedrooms and house bathroom.
Externally, with parking to the front plus garage space and then the rear enjoys an elevated southerly aspect with low maintenance and patio and an excellent long distance view.
General information
please note that all of our incoming and outgoing telephone calls are recorded.
Tenure: Freehold
Council Tax Band: B
Council Tax and Cost: Bmbc - £1695.59 per annum
EPC Rating: D - 62
Fixtures & fittings
Only items specifically mentioned in these particular's are included in the sale. The range oven is available by separate negotiation.
Location
The post code for Sat Nav purposes is S35 7BQ and a street map is provided attached to this advertisement.
Services Mains Gas, Electric, Water & Drainage. Please note although a semi-detached property it is also linked to the neighbouring property via the garage.
Important notes
These details were prepared from an inspection of the property and information provided by the vendor on 9th May 2024.
Misrepresentation act 1967 & misdescription act 1991 - When instructed to market this property every effort was made by visual inspection and from information supplied by the vendor to provide these details which are for description
purposes only. Certain information was not verified, and we advise that the details are checked to your personal satisfaction. In particular, none of the services or fittings and equipment have been tested nor have any boundaries been confirmed with the registered deed plans. Pennine Lettings & Sales Ltd (The Pennine Property Group Ltd) or any persons in their employment cannot give any representations of warranty whatsoever in relation to this property and we would ask prospective purchasers to bear this in mind when formulating their offer. We advise purchasers to have these areas checked by
their own surveyor, solicitor and tradesman. Pennine Lettings & Sales Ltd (The Pennine Property Group Ltd) accept no responsibility for errors or omissions. These particulars do not form the basis of any contract nor constitute any part of an offer of a contract.
Mortgage procedure
If you wish to make an offer on this property before contacting a Financial Advisor or Solicitor you should make your offer to our office to avoid any delay and the possibility of a sale being agreed to other interested parties. Under the Estate Agents act 1991 you will be required to give us your financial details to enable us to qualify your ability to purchase before we can
recommend your offer to our sellers. Offers may be made by visiting our Penistone Office or by telephone on .
Money laundering regulations:
In order to proceed with a sale we will need confirmation of Identity and Proof of address.
Property info
For more information about this property, please contact
The Pennine Property Group Ltd, S36 on +44 1226 417659 * (local rate)
Disclaimer
Property descriptions and related information displayed on this page, with the exclusion of Running Costs data, are marketing materials provided by The Pennine Property Group Ltd, and do not constitute property particulars. Please contact The Pennine Property Group Ltd for full details and further information. The Running Costs data displayed on this page are provided by PrimeLocation to give an indication of potential running costs based on various data sources. PrimeLocation does not warrant or accept any responsibility for the accuracy or completeness of the property descriptions, related information or Running Costs data provided here.




































.png)
