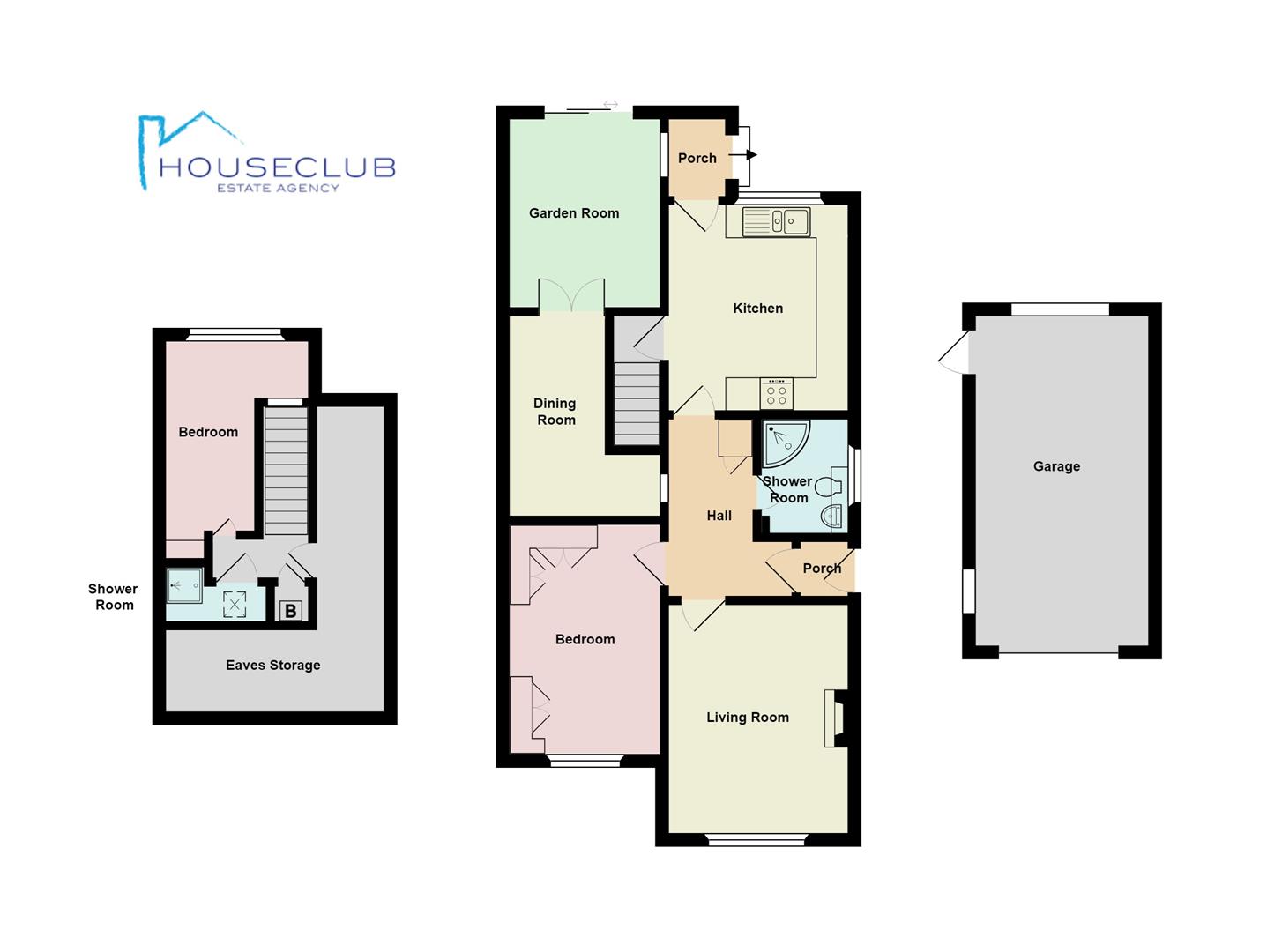Semi-detached bungalow for sale in Westover Avenue, Warton, Carnforth LA5
* Calls to this number will be recorded for quality, compliance and training purposes.
Property description
Requiring modernisation throughout, this semi detached bungalow has an exciting future. Located in a quiet area of the picturesque village of Warton, this blank canvas has two reception rooms, two bedrooms and ample potential to extend further (subject to planning permissions). With off road parking, a detached garage with car pit, and views across the surrounding Lancashire Countryside - what's not to love?
Ground Floor
Entrance Porch -
A wooden glazed external door leads into a small inner porch. With a wooden glazed door door with decorative mottle glass. This leads into:
Entrance Hall – (3.16 x 2.30 (10'4" x 7'6"))
With built in storage cupboards and a radiator.
Living Room – (3.97 x 3.12 (13'0" x 10'2"))
Fitted with a feature gas fire pace (currently not working) with a decorative wooden surround. With a UPVC double glazed window overlooking the front garden, coving and a radiator.
Bedroom One – (4.01 x 2.62 (13'1" x 8'7"))
With a range of fitted wardrobes with overhead storage. With a UPVC double glazed window overlooking the front garden and a radiator.
Shower Room – (1.98 x 1.49 (6'5" x 4'10"))
Fitted with a three-piece suite consisting of a WC and a wash hand basin set in a bathroom cabinet, with a corner shower cubicle and tiled surround. With a UPVC double glazed frosted window, PVC ceiling and a heated towel rail.
Kitchen – (3.59 x 3.12 (11'9" x 10'2"))
Fitted with a range of wall and base units with a complementary worktop over and a one and a half stainless steel sink unit. Fitted with a Beko electric oven and four ring hob, with space for a under counter fridge and plumbing for washing machine. With a UPVC double glazed window and rear entrance door, and a radiator.
Garden Room – (3.28 x 2.23 (10'9" x 7'3"))
This fantastic room provides a quiet space to look over the rear garden and enjoy the nature surround. Witted with UPVC double glazed siding doors leading our onto a flagged terrace, a wooden double glazed window and a radiator.
Dining Room – (3.51 x 2.62 (11'6" x 8'7"))
Wooden glazed French doors lead into a spacious dining room. Quite literally the heart of the home, this room provides the perfect space to bring family and friends together. With a single glazed frosted window providing natural light from the hallway and a radiator.
First Floor
First Floor Landing –
With stairs leading from the kitchen to a first-floor landing space. With a door providing access into a large eaves storage area. This space lends itself perfectly to future development (subject to planning consents). With a built-in boiler cupboard housing a modern Valliant Boiler.
Shower Room –
Once used as a shower room for the first floor, the shower is no longer in use, but with plumbing already installed in this room, it lends itself once again to being redesigned and turned into a perfect ensuite area.
Bedroom – (3.82 x 2.48 (12'6" x 8'1"))
With a UPVC double glazed window showcasing uninterrupted views across the surrounding Lancashire Countryside. With a wooden single glazed frosted internal window, providing light over the staircase, a built-in vanity area and a radiator.
Externally –
To the front of the property there is a driveway providing off road parking, which leads to a detached garage. With a laid to law garden with planted borders, trees and shrubs to the front, and an enchanting garden to the rear with a raised paved terrace, greenhouse, planted borders and lawns and a wishing well.
Property info
12, Westover Avenue, Warton, La5 9Qp (2).Jpg View original

For more information about this property, please contact
Houseclub, LA2 on +44 1524 937907 * (local rate)
Disclaimer
Property descriptions and related information displayed on this page, with the exclusion of Running Costs data, are marketing materials provided by Houseclub, and do not constitute property particulars. Please contact Houseclub for full details and further information. The Running Costs data displayed on this page are provided by PrimeLocation to give an indication of potential running costs based on various data sources. PrimeLocation does not warrant or accept any responsibility for the accuracy or completeness of the property descriptions, related information or Running Costs data provided here.


























.png)
