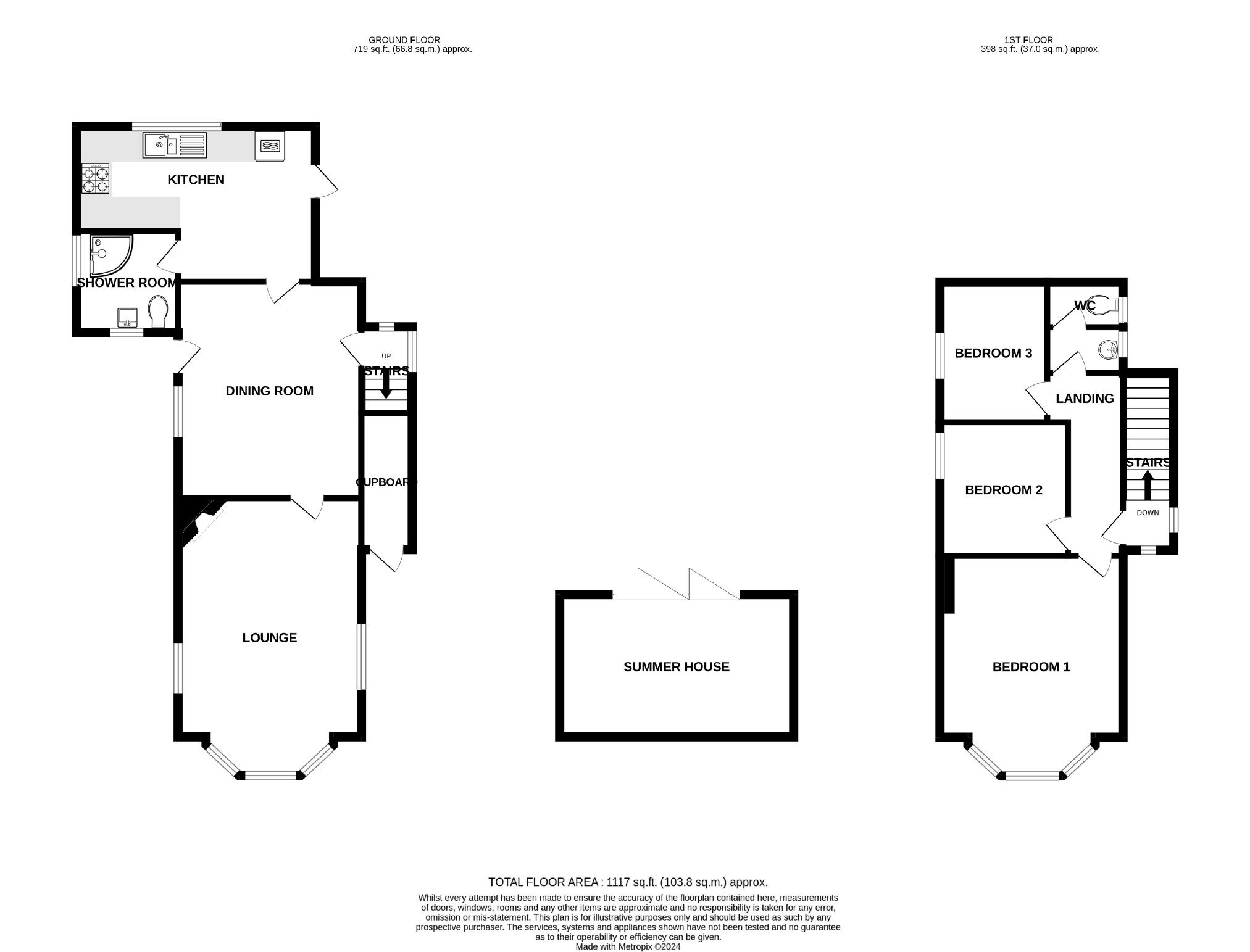Detached house for sale in Old Boundary Road, Westgate-On-Sea, Kent CT8
* Calls to this number will be recorded for quality, compliance and training purposes.
Property features
- The Old Boat House
- Set In Approx. 0.7 Acre
- Council Tax Band: D
- Sea Views
- Three Bedrooms
- Two Reception Rooms
- Extensive Gardens and Cabin
- Possibility to Develop (subject to planning)
- EPC Rating: E
- Freehold
Property description
Cooke and Co are delighted to bring to the market this charming detached cottage steeped in history and built in 1791. With possible development potential (subject to planning) "The Old Boat House" was one of the first properties built in Westgate and sits on a plot size of around 0.7 of an acre. This unique, characterful property boasts an 18ft lounge with sea views, separate dining room, fitted kitchen and shower room on the ground floor. Upstairs you will find three bedrooms and a cloakroom. Outside, the expansive garden envelops the property, providing a canvas for any keen gardener. Discover secluded corners perfect for enjoying the sun, alongside a fully insulated garden cabin, currently serving as an office, but would work equally well for leisure pursuits. Subject to planning, this property may have scope for development whilst still retaining the original Boat House. Any buyers thinking of this option are requested to make their own investigations separately. Rarely does such an individual house come to the market so don't delay call Cooke & Co. To make an appointment to view or see more online at
Entrance
There are two entrances to the property. The main front door leads straight into the dining room and a further door to the rear leads into the kitchen.
Lounge (18'10" x 11'11" (5.74m x 3.63m))
Triple aspect room with double glazed bay window offering sea views. Double glazed windows to both sides one over looking the rear grounds the other with views over the tennis courts. Feature open brick fireplace, with hearth and mantel. Wooden panel walls and ceiling. Radiator. TV point. Door to.
Dining Room (13'8" x 11'8" (4.17m x 3.56m))
Front Door. Double glazed window to front. Wooden panels to wall and ceiling. Radiator. Telephone point. Door leading to first floor stairs.
Kitchen (13'0" x 10'0" (3.96m x 3.05m))
A selection of matching wall and base units with complementary work surface. Splashback tiles. Integrated four ring gas hob, eye level oven and grill. Inset 1 1⁄2 bowl stainless steel sink and drainer with mixer tap. Plumbing and space for washing machine. Space for fridge/freezer. Radiator. Double glazed window to side. Double glazed door to rear leading to garden. Door to.
Shower Room (6'5 x 6'4 (1.96m x 1.93m))
Double glazed frosted windows to side and front. Suite comprising corner corner shower cubical with mains shower. Low level WC. Wash hand basin set into vanity unit. Cupboard housing combination boiler. Radiator.
First Floor Landing
Staircase to first floor. Double and single glazed windows to side and rear. Wooden door to. Landing. Radiator. Doors to.
Primary Bedroom (14'3" x 11'8" (4.34m x 3.56m))
Double glazed bay window to side with sea view. Fireplace. Radiator. Power points. Telephone point.
Bedroom Two (9'0" x 6'9" (2.74m x 2.06m))
Double glazed window to front. Radiator. Power points.
Bedroom Three (8'6" x 7'10" (2.59m x 2.39m))
Double glazed window to front. Radiator. Power points.
Cloakroom (5'9 x 4'7 (1.75m x 1.4m))
Wash hand basin and double glazed frosted window to rear. Door to room with WC. Double glazed frosted window to rear.
Detached Single Garage.
Up and over door.
Grounds
Gardens surrounding the property on all sides of The Boat House. Secluded gardens surrounded by mature hedging and laid to lawn. To the other side is a large parking area for several vehicles and the detached garage. To the rear of the property is a much larger area mainly laid to lawn with floral beds, fruit trees and side access. Subject to planning, this property may have scope for development whilst still retaining the original Boat House and side garden.
Garden Office / Summer House (12'2 x 9'1 (3.71m x 2.77m))
Bi-folding doors. Power points. Lighting. Laminate flooring. Triple insulation. Decked area.
Agents Notes
Please note that the vendor has informed us that they will not accept offers subject to planning applications or approval.
Property info
For more information about this property, please contact
Cooke & Co, CT9 on +44 1843 606179 * (local rate)
Disclaimer
Property descriptions and related information displayed on this page, with the exclusion of Running Costs data, are marketing materials provided by Cooke & Co, and do not constitute property particulars. Please contact Cooke & Co for full details and further information. The Running Costs data displayed on this page are provided by PrimeLocation to give an indication of potential running costs based on various data sources. PrimeLocation does not warrant or accept any responsibility for the accuracy or completeness of the property descriptions, related information or Running Costs data provided here.
































.png)

