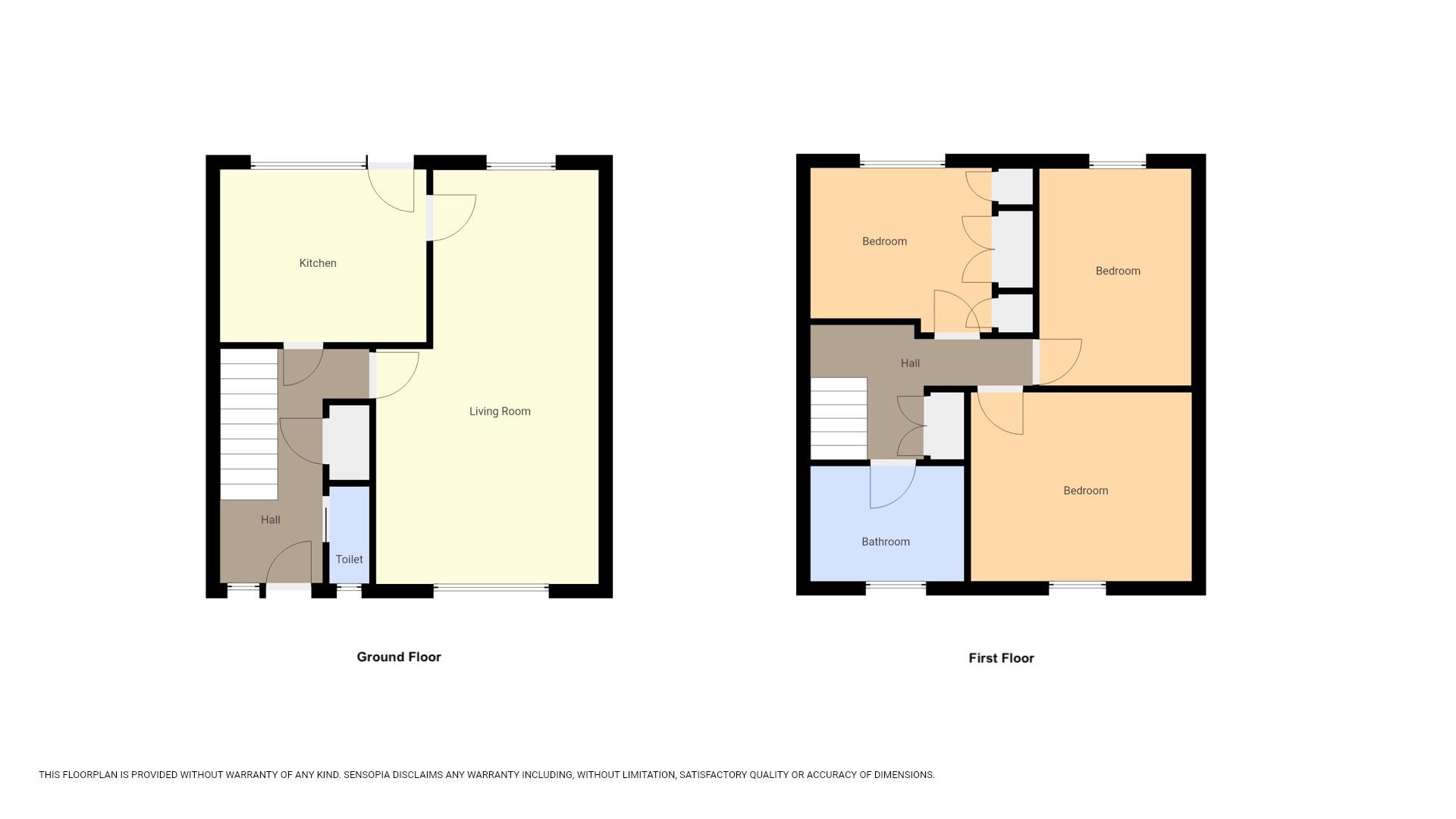Terraced house for sale in Buchanan Park, Ceres, Cupar KY15
* Calls to this number will be recorded for quality, compliance and training purposes.
Property features
- Personal Property Tour available online
- Ideal Family Home
- Potential to Add Value
- Countryside Views to the rear
- Local Amenities including Shop, Butchers, Restaurant and Primary School
- Cupar (approx 3 miles) provides additional amenities
- Great Commuter links via road and rail at Cupar Train Station
- Short drive to the Fife Coastal Path and Award Winning Beaches
- Several World Famous Golf Courses nearby
- St Andrews 'The Home of Golf' approx. 7 miles
Property description
Spacious 3 Bedroom Mid Terraced Villa located in the historic town of Ceres. Potential to add value with countryside views, just a short drive to Cupar (approx. 3 miles) and St Andrews (approx. 7 miles). Close proximity of all local amenities including the Primary School and shops with great commuter links via Cupar railway station making it the ideal family home. Accommodation: Hall, lounge, dining area, kitchen, 3 double bedrooms and a shower room. Dg. GCH. Garden. Personal property tour available online.
Location
Located just over 7 miles from St Andrews, the Home of Golf is the enchanting village of Ceres, with attractive pan tiled cottages standing round a central green which has led Ceres to be called 'the most attractive village in Scotland'. Projecting the quintessential example of village life, it is one of the few Scottish villages to still have a village green which is adeptly named the "Bow Butts" since its use as an archery practice ground in medieval times and still hosts Scotland’s oldest Highland Games decreed by Robert the Bruce. Primary and nursery education is provided locally with secondary education nearby at Bell Baxter High School in Cupar considered to be one of the top performing schools in Fife. Recreationally Ceres is a fantastic location for countryside walks, running, cycling, arts, crafts. Coupled with good restaurants, cafes, bars, a shop and craft centre with main shopping facilities and rail links in nearby Cupar, it's the perfect proposition for anyone looking for lifestyle.
Directions
Please contact agent for further information.
Hall
Access is via a UPVC door with opaque double-glazed inlets leading into the lower hallway. Carpeted stairs with timber balustrade leads to the upper landing. Cupboard provides shelving/hanging/storage space. Coving. Electric heater. Laminate flooring.
Lounge Dining Room (7.18m x 3.85m (23'6" x 12'7"))
Spacious lounge dining room with double-glazed windows to the front and rear overlooking the garden. Freestanding electric fire with timber surround. Coving. 2 electric heaters. Carpeted.
Kitchen (3.58m x 3.00m (11'8" x 9'10"))
Bright fitted kitchen comprising: Wall mounted, floor standing units with contrasting worktops and tiled splashbacks. Space for several freestanding appliances. Double-glazed window to the rear overlooking the garden. Coving. Electric heater. Laminate flooring. UPVC door with opaque double-glazed window leads to the rear garden.
W.C (1.51m x 0.67m (4'11" x 2'2"))
2-piece suite accessed via a timber sliding door, comprising: W.C and wash hand basin. Opaque double-glazed window to the front. Fully tiled. Vinyl flooring.
Upper Landing
Hatch provides access to the roof space via a fixed metal ladder. Cupboard provides shelving/storage space and houses the hot water tank with emersion. Coving. Electric heater. Carpeted.
Bedroom 1 (3.87m x 3.31m (12'8" x 10'10"))
Spacious double bedroom with double-glazed window to the front. Coving. Carpeted.
Bedroom 2 (3.83m x 2.88m (12'6" x 9'5"))
Additional double bedroom with double-glazed window to the rear with a countryside view. Fitted wardrobes provide shelving/hanging/storage space and a fixed vanity area. Coving. Carpeted.
Bedroom 3 (3.80m x 2.66m (12'5" x 8'8"))
Further double bedroom with double-glazed window to the rear again with a countryside view. Coving. Carpeted.
Shower Room (2.40m x 2.00m (7'10" x 6'6"))
3-piece suite comprising: W.C, wash hand basin and shower enclosure with folding door and an electric shower unit. Opaque double-glazed window to the front. Fully tiled. Vinyl flooring.
Garden
To the front of the property is low maintenance laid with gravel and a paved area leading to the front entrance. Shared path to the side / rear of the property leads to the rear garden. The rear garden is mainly laid to lawn with a raised border containing established shrubs. A paved area provides an ideal spot for garden furniture to relax and enjoy recreation time in the sun. Timber shed provides storage and workspace with provision for light and power.
Agents Notes
Please note that all room sizes are measured approximate to widest points.
Property info
For more information about this property, please contact
Fife Properties Leven, KY8 on +44 1592 508818 * (local rate)
Disclaimer
Property descriptions and related information displayed on this page, with the exclusion of Running Costs data, are marketing materials provided by Fife Properties Leven, and do not constitute property particulars. Please contact Fife Properties Leven for full details and further information. The Running Costs data displayed on this page are provided by PrimeLocation to give an indication of potential running costs based on various data sources. PrimeLocation does not warrant or accept any responsibility for the accuracy or completeness of the property descriptions, related information or Running Costs data provided here.


























.png)
