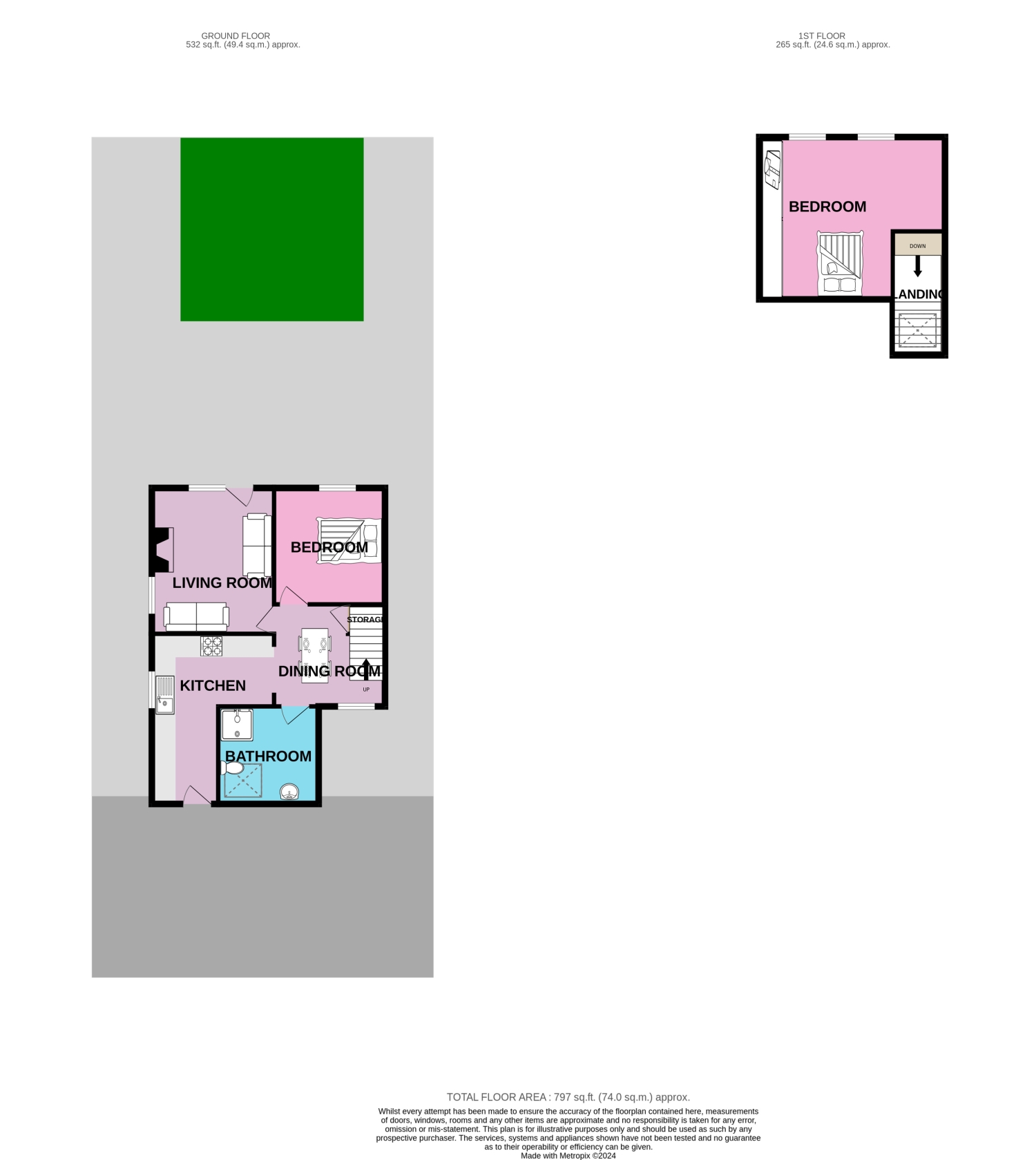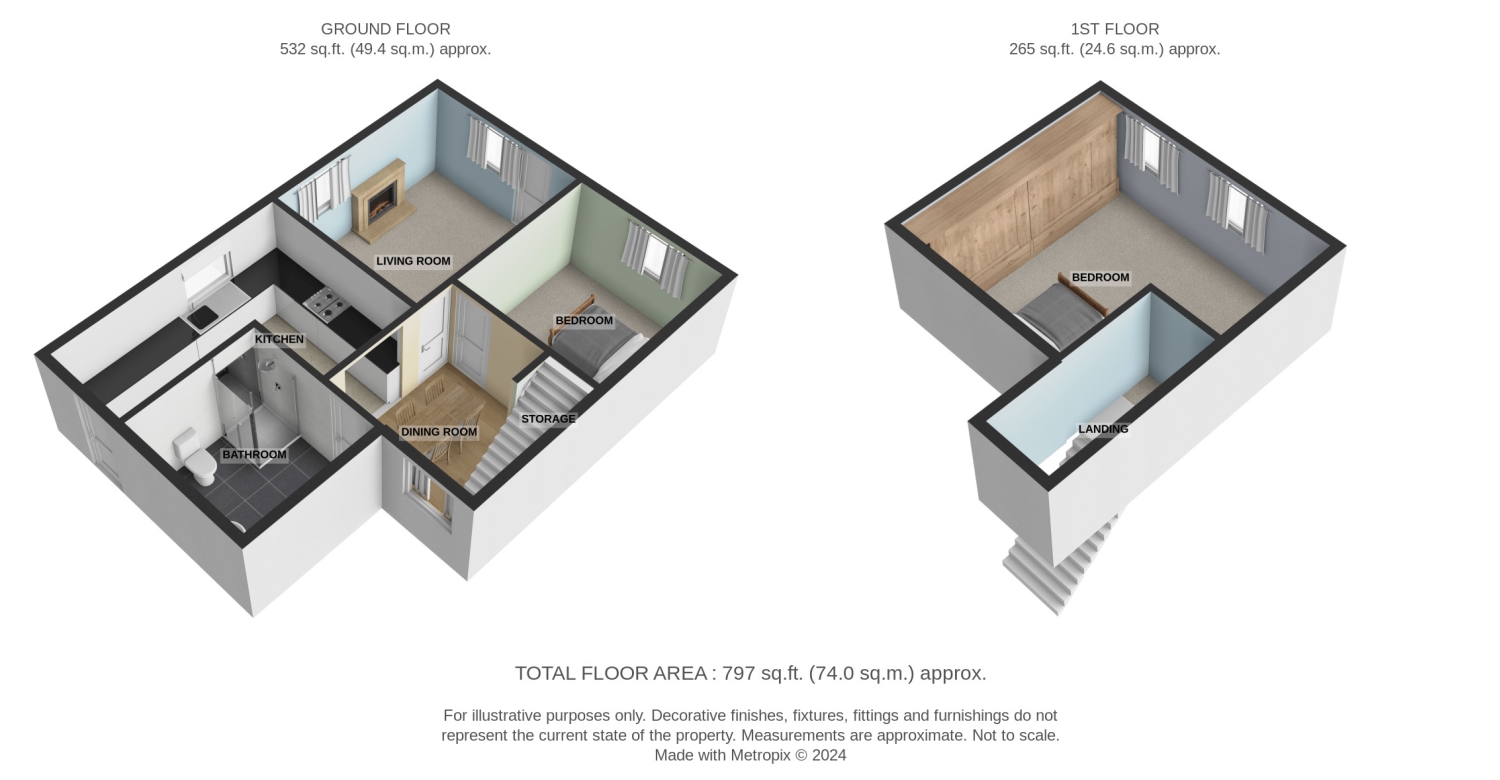Semi-detached house for sale in Phyllis Grove, Long Eaton, Nottingham, Nottinghamshire NG10
* Calls to this number will be recorded for quality, compliance and training purposes.
Property features
- Call 24/7 or book instantly online!
- Off-road parking
- No upward chain!
- Close to great local amenities
- Excellent transport links
- Modern fitted kitchen
- Popular location
Property description
Nestled in the serene Phyllis Grove of Long Eaton, this charming two-bedroom semi-detached home offers a harmonious blend of modernity and comfort. Stepping through the entrance, you are greeted by a contemporary kitchen boasting a vaulted ceiling adorned with a skylight, infusing the space with natural light. The sleek design of the kitchen is complemented by underfloor heating and integrated appliances including a Neff induction hob with an elegant extractor fan overhead, and a 'slide and hide' Neff oven, ensuring both style and functionality.
Flowing seamlessly from the kitchen is the spacious dining area, featuring pristine parquet flooring, ideal for hosting gatherings or enjoying intimate family meals. On the ground floor, a beautifully presented three-piece family bathroom awaits, showcasing a vaulted ceiling and a luxurious walk-in rainfall shower, WC, and hand wash basin, providing a serene sanctuary for relaxation.
Tucked away at the rear of the property, the cozy lounge offers a tranquil retreat, with double doors leading out to the meticulously maintained garden. The ground floor also hosts a generously sized double bedroom, offering serene views of the lush rear garden.
Ascending the stairs, you'll discover the master bedroom, a spacious haven adorned with dual aspect windows flooding the room with natural light, and ample storage space to keep belongings organized.
Externally, the property boasts a driveway accommodating two cars to the front, while the rear garden exudes tranquility with its low maintenance design, framed by mature plants and shrubs. A beautiful patio area and astroturf provide the perfect backdrop for outdoor entertaining or peaceful relaxation, completing this delightful abode.
With its blend of contemporary style, thoughtful design, and serene surroundings, this home on Phyllis Grove offers a haven of modern comfort and timeless elegance.
Kitchen
4.16m x 3.5m - 13'8” x 11'6”
This kitchen features fitted units, stainless steel sink with mixer tap, neff hide and slide oven, induction hob, extractor hood, space for appliances, tiled flooring, recessed lighting, Velux window, vaulted ceilings, and double glazed windows with access door.
Dining Room
2.89m x 2.22m - 9'6” x 7'3”
The dining room boasts parquet flooring, carpeted stairs, under-stair storage, a radiator, and a double glazed window to the front.
Living Room
3.99m x 3.34m - 13'1” x 10'11”
The living room features carpeted floors, a TV point, recessed alcove with wooden mantlepiece, radiator, side double glazed window, and rear access door to the garden.
Bedroom 2
3.15m x 3.03m - 10'4” x 9'11”
The second bedroom includes carpeted floors, a radiator, and a double glazed window facing the rear.
Bathroom
2.07m x 1.81m - 6'9” x 5'11”
The bathroom features a high-level flush W/C, wall-mounted wash basin with stainless steel taps, fitted shower enclosure with waterfall style and hand-held fixture, heated towel rail, partially tiled walls, vaulted ceilings, underfloor heating, patterned tiled flooring, recessed spotlights, and Velux window.
First Floor Landing
The landing has carpeted flooring, a Velux window and provides access to the first floor accommodation
Bedroom 1
5.08m x 4.42m - 16'8” x 14'6”
The master bedroom boasts carpeted flooring, built-in wardrobes and storage cupboard, radiator, recessed spotlights, and a double glazed window facing the rear.
Exterior
To the front you will find a block paved driveway offers off-road parking with courtesy lighting and gated access to the rear garden.
The private enclosed rear garden features a stone paved area, artificial lawn, decorative plants and shrubs, courtesy lighting, outdoor power points, an outdoor tap, and two sheds - the larger one equipped with power and lighting, all enclosed by panelled fencing.
Property info
40Phyllisgrove-High View original

40Phyllisgrove View original

For more information about this property, please contact
EweMove Sales & Lettings - Beeston, Long Eaton & Wollaton, NG10 on +44 115 774 8783 * (local rate)
Disclaimer
Property descriptions and related information displayed on this page, with the exclusion of Running Costs data, are marketing materials provided by EweMove Sales & Lettings - Beeston, Long Eaton & Wollaton, and do not constitute property particulars. Please contact EweMove Sales & Lettings - Beeston, Long Eaton & Wollaton for full details and further information. The Running Costs data displayed on this page are provided by PrimeLocation to give an indication of potential running costs based on various data sources. PrimeLocation does not warrant or accept any responsibility for the accuracy or completeness of the property descriptions, related information or Running Costs data provided here.






















.png)