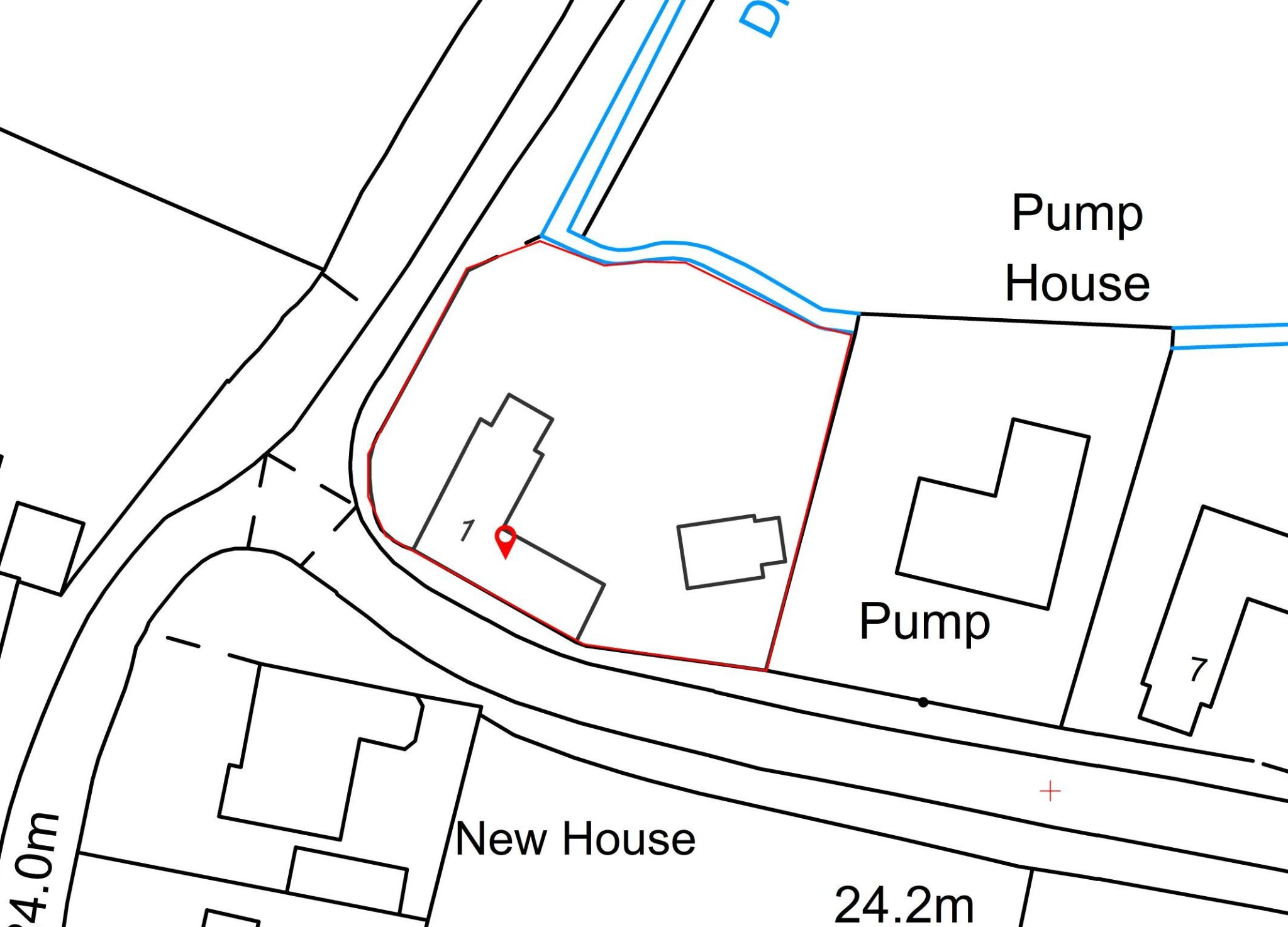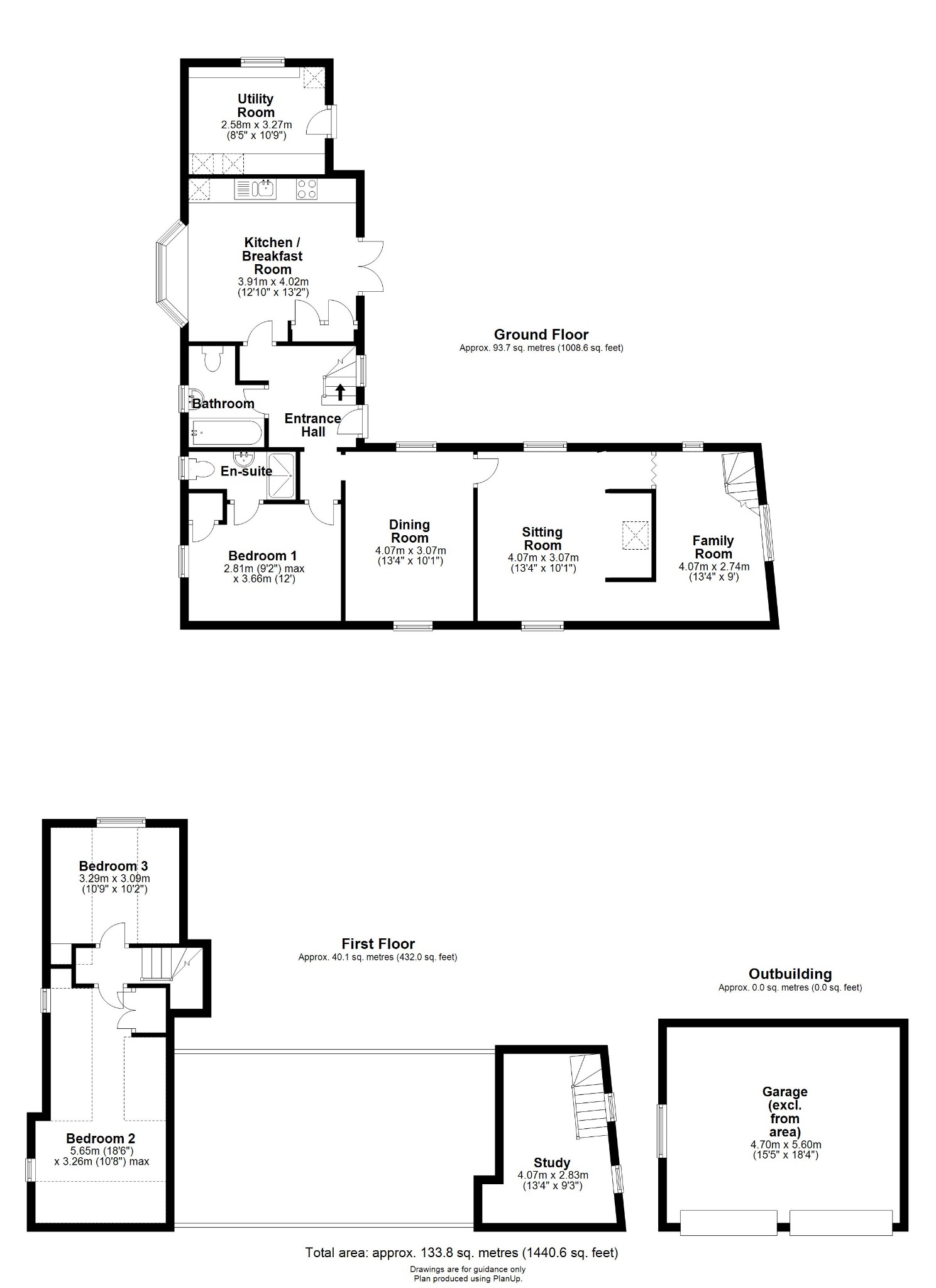Detached house for sale in Beech Lane, Pampisford, Cambridge CB22
* Calls to this number will be recorded for quality, compliance and training purposes.
Property features
- 133 sqm / 1440 sqft
- 895 sqm / 0.22 acre
- Detached cottage
- 3 bed, 4 recep, 2 bath
- Double garage & parking
- Grade II Listed - Freehold
- EPC - Exempt
- Council tax band - F
Property description
A superb, Grade II Listed Cottage, set in a generous 0.22 acre plot, with a double garage, and off road parking. The property enjoys a tucked away location within the conservation area, backing onto open fields, and is offered with no upward chain.
Beech Cottage is a stunning, unspoilt, period home, benefitting from a wealth of fine, original character features, including exposed timbers, and an inglenook fireplace, and there are pretty side slider and casement windows.
Approached along a quiet lane, the front door is accessed via the rear garden, around the back of the property. The entrance hall is bright and welcoming with one of the two staircases, leading up to the first floor. There is a door to the kitchen breakfast room, a bright, dual aspect room with a bay window to one side overlooking raised vegetable beds, and French doors to the other that open to the principal garden. The kitchen is fitted with a range of modern cabinets set below the working surface and there is an integrated fridge/freezer, a built in oven and hob, and two built in cupboards with storage recesses above and to the side.
The property has two good reception rooms, a lovely dining room with a vaulted ceiling and beautiful exposed timbers, and a sitting room with a vaulted ceiling and an inglenook fireplace, both are dual aspect and enjoy good light. At the far end, there is a hallway with a pretty exposed brick wall and a stable door to the garden, this leads onto a smaller reception room which would make an ideal playroom or snug, and from here a second staircase leads up to a study/office, which could equally be used as a single bedroom if necessary.
The property offers flexible accommodation, with a large double bedroom on the ground floor. This is currently used as the master and has fitted cupboards and an en-suite with a shower, w.c., and hand basin. The family bathroom is also on the ground floor and has a bathtub with shower attachment over, w.c., and hand basin.
On the first floor, are two further double rooms, a very sizable double with steps leading up to a sleeping platform, and a second double room.
Outside is a very useful utility room with storage space, plumbing for a washing machine, and space for an additional under counter appliance.
The property enjoys beautiful, mature cottage gardens backing onto open farmland. There is a variety of trees and shrubs and a pond to attract nature. The garden is extremely private and is a lovely feature of this most attractive home. To the side of the cottage, there is a generous double garage with lighting and running water inside, there is attic storage above, a wood storage area and a workshop. Security lights lead the way from the parking area to the front door.
Pampisford is a small, attractive village just off the A505 about 6 miles south of the city. The village has a church and a playing field and adjoins the larger village of Sawston, which has a fantastic range of facilities, and schooling for all age groups. Sawston High Street is approximately a mile from Pampisford.
Whittlesford Parkway mainline station is a little over a mile away and the M11 junction 10 is about 2.5 miles, close by there is also a good bus route into Cambridge (citi 7) with buses every 20mins during the day and every hour in the evenings.
There are several major employment areas nearby including Granta Park at Abington (1.7 miles) the Genome Campus at Hinxton (3 miles) and Addenbrooke's (7 miles), Sawston Business Park and the new Unity Campus are both within easy walking distance.
For more information about this property, please contact
Cooke Curtis & Co, CB2 on +44 1223 784716 * (local rate)
Disclaimer
Property descriptions and related information displayed on this page, with the exclusion of Running Costs data, are marketing materials provided by Cooke Curtis & Co, and do not constitute property particulars. Please contact Cooke Curtis & Co for full details and further information. The Running Costs data displayed on this page are provided by PrimeLocation to give an indication of potential running costs based on various data sources. PrimeLocation does not warrant or accept any responsibility for the accuracy or completeness of the property descriptions, related information or Running Costs data provided here.









































.png)
