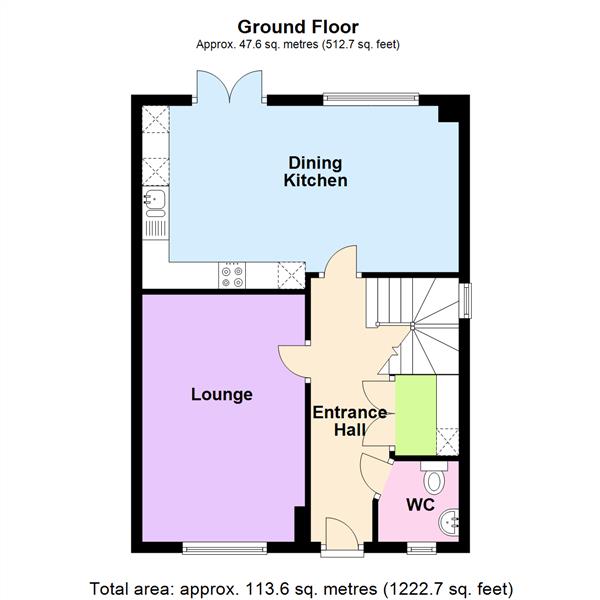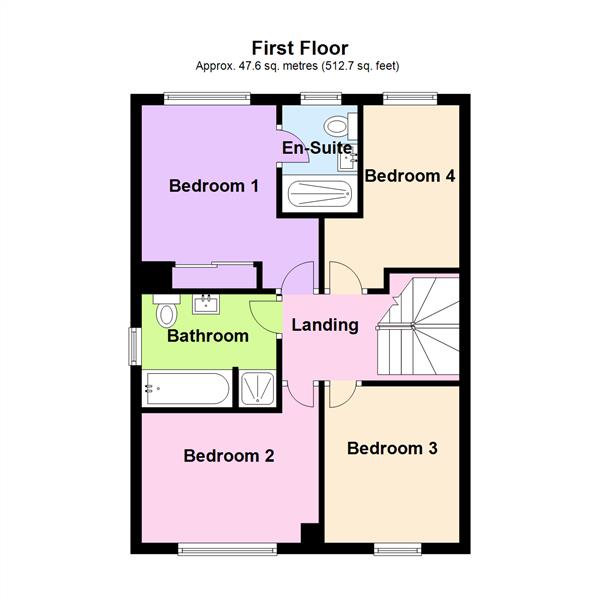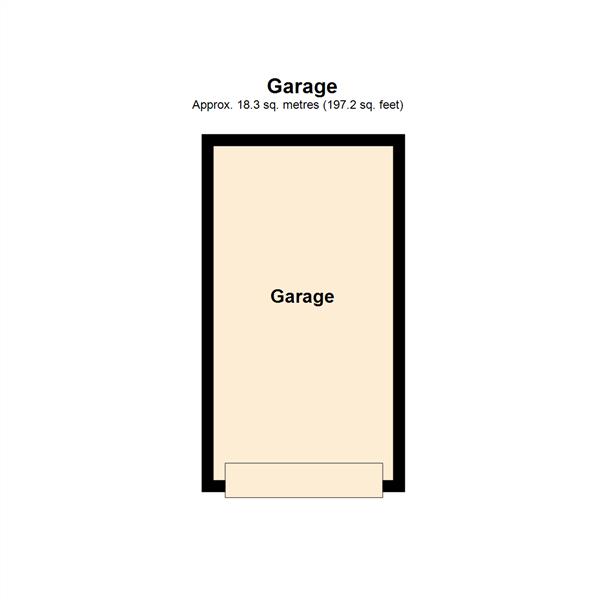Detached house for sale in Bar Hill Close, Sandymoor WA7
* Calls to this number will be recorded for quality, compliance and training purposes.
Property description
Overlooking the 'duck pond' I south facing rear garden I detached garage I stylish accommodation I four beds with en-suite to main This recently built detached family home provides well proportioned accommodation with a modern finish. Accommodation comprises entrance hallway, W.C With panelled walls, utility area, lounge with feature media wall and views over the 'Duck Pond'. Modern 'Ink' coloured matt finish Kitchen with patio doors opening onto a South facing landscaped rear garden.
Accomodation
This beautifully presented detached family home occupies a convenient, enviable and popular location in Sandymoor, just a short walk to local schools. The property boasts a landscaped South facing rear garden and enjoys a private outlook of the 'Duck Pond' to the front elevation. Internally the accommodation includes generous proportions comprising downstairs W.C with part panelled walls, lounge with feature 'media wall', a modern Dining Kitchen with a host of integrated appliances and patio doors opening onto the rear garden. The first floor provides four well proportioned bedrooms, the main with integrated wardrobes and en-suite shower room, with a generous family bathroom with additional separate enclosed shower. Viewing is recommended.
Entrance Hallway (4.9m x 1.5m (16'0" x 4'11"))
PVC Composite front door leads to a welcoming entrance hallway, with tiled flooring, access to the downstairs W.C, Utility area with space for separate Washer & Dryer, access to the Lounge, Dining Kitchen and stairs to the first floor.
W.C (1.5m x 1.3m (4'11" x 4'3"))
Stylish part panelled walls, continued tiled flooring, low level W.C, wall mounted Sink with Chrome hot & cold mixer tap, frosted PVC Window to the front elevation and central heating radiator
Utility Cupboard (1.5m x 0.9m (4'11" x 2'11"))
Wall mounted 'Ideal' combi boiler, continued tiled flooring, Internet 'fibre' point, worktop area and further space for a separate Washer & separate Dryer.
Lounge (4.6m x 3.03m (15'1" x 9'11"))
Enjoying a green aspect overlooking the 'Duck Pond', the lounge features a media wall with inset underlit shelving, PVC double glazed window to the front elevation, feature electric LED multi-colour fireplace, central heating radiator and ceiling light.
Dining Kitchen (6.17m x 3.9m (20'2" x 12'9"))
Accessed via the entrance hallway with continued flooring, the kitchen boasts a modern, stylish matt finish with a host of integrated appliances including AEG Microwave / Oven with Oven below, AEG Four ring Gas hob with matching extractor above, One and a half bowl composite sink with stylish Chrome hot & cold tap, 'Zanussi' integrated dishwasher, Integrated fridge with freezer below. The dining area has feature panelled wall, two central heating radiators, television point, Spotlights and ceiling light.
First Floor
Landing
Stairs lead to a bright and airy landing with PVC window to the side elevation.
Bedroom One (3.1m x 3.1m (max) (10'2" x 10'2" (max)))
Generous main bedroom with integrated mirror fronted wardrobes, providing hanging and shelving space, PVC window to the South elevation, central heating radiator and celiing light. Access to the en-suite Shower Room:
En-Suite Shower Room (2.3m x 1.4m (7'6" x 4'7"))
Stylishly fitted shower room with part tiled & part panelled walls, low level W.C, wall mounted hand wash basin with Chrome hot & cold tap. There is an enclosed shower tray with glass sliding screen and floor to ceiling tiled walls with Chrome Shower head and matching controls.
Bedroom Two (3.12m x 2.4m (10'2" x 7'10"))
Overlooking the 'Duck Pond', bedroom two enjoys a green outlook and features a PVC double glazed window to the front elevation, central heating radiator and ceiling light.
Bedroom Three (2.5m x 2.2m (8'2" x 7'2"))
PVC Double glazed window to the front elevation with a green outlook, central heating radiator and ceiling light.
Bedroom Four (3.1m x 2.4m (10'2" x 7'10"))
PVC Double glazed window to the rear elevation, central heating radiator and ceiling light.
Family Bath & Shower Room (2.52m x 2.1m (8'3" x 6'10"))
Modern tiled flooring, part panelled & part tiled walls; the four piece suite comprises low level W.C, wall mounted hand wash basin with Chrome hot & cold mixer tap, low level W.C, Bath with Chrome shower fittings & Chrome shower head, part tiled walls, spotlights & extractor fan.
Outside
The property is situated on a backwater of Barr Hill Close and shares the cul-de-sac with one other property. This family home overlooks a generous green space and the 'Duck Pond' to the front elevation, which caters for an abundance of wildlife all year round. The property is approached via tarmacadam driveway leading to the detached garage, with off-road parking for several vehicles. There are feature borders to the front elevation and a landscaped south facing rear garden with feature timber borders and slate grey patio area. Viewing recommended.
Detached Garage (5.84m x 3.14m (19'1" x 10'3"))
Up and over garage door, light and power point.
Tenure
Council Tax
Tax band 'E' £2,604.45 as of 2023/2024
Services
No tests have been made of main services, heating
systems, or associated appliances. Neither has confirmation been obtained from the statutory bodies of the presence of these services. We cannot, therefore,
confirm that they are in working order and any prospective purchaser is advised to obtain verification from their solicitor or surveyor.
Viewing
Strictly by prior appointment with Cowdel Clarke,
Stockton Heath. 'Video Tours' can be viewed prior to a
physical viewing.
Possession
Vacant possession upon Completion.
Local Authority
Halton Borough Council
Property info
For more information about this property, please contact
Cowdel Clarke Ltd, WA4 on +44 1925 748788 * (local rate)
Disclaimer
Property descriptions and related information displayed on this page, with the exclusion of Running Costs data, are marketing materials provided by Cowdel Clarke Ltd, and do not constitute property particulars. Please contact Cowdel Clarke Ltd for full details and further information. The Running Costs data displayed on this page are provided by PrimeLocation to give an indication of potential running costs based on various data sources. PrimeLocation does not warrant or accept any responsibility for the accuracy or completeness of the property descriptions, related information or Running Costs data provided here.

































.png)
