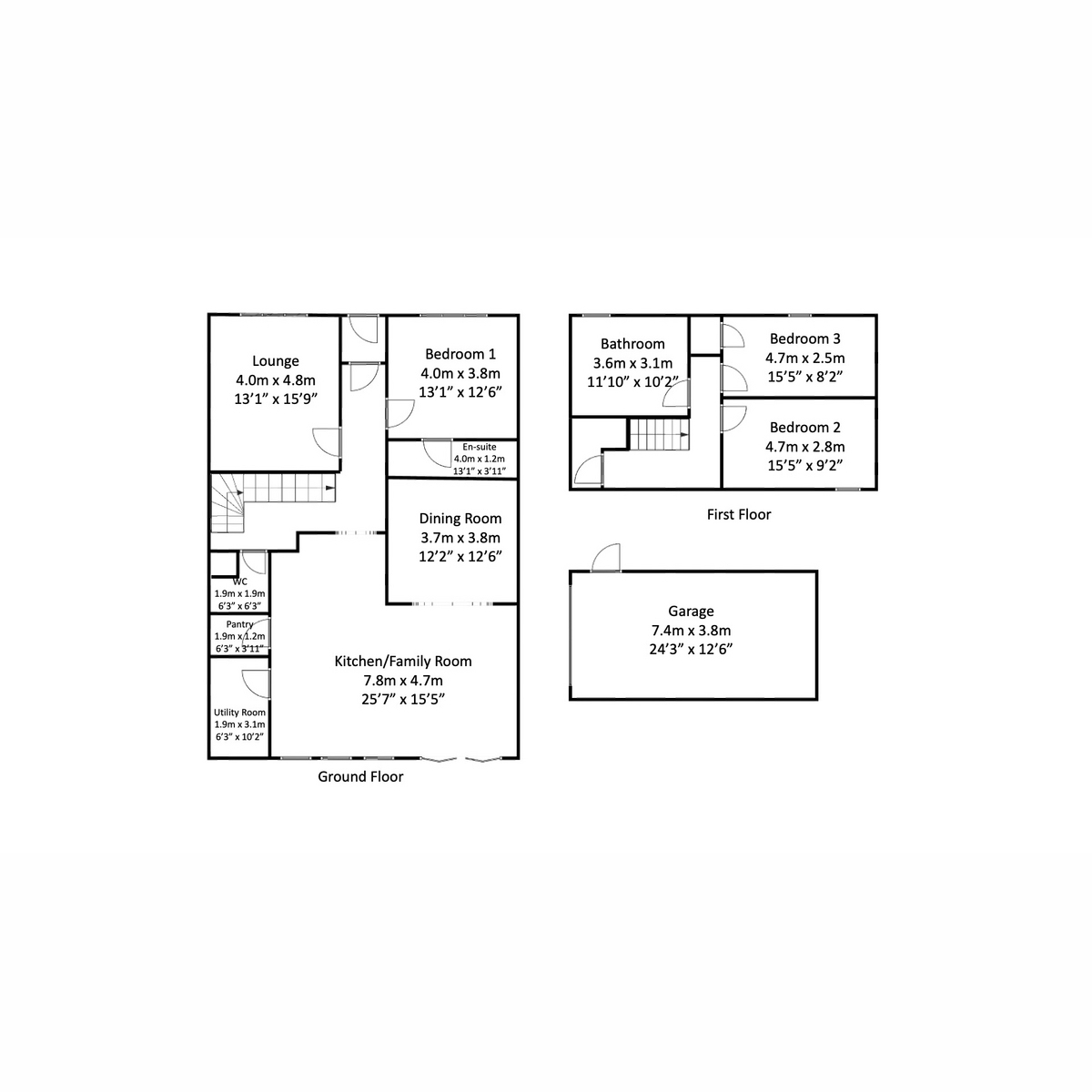Semi-detached house for sale in Muir Road, Bathgate EH48
* Calls to this number will be recorded for quality, compliance and training purposes.
Property description
Great emphasis has been placed on the creation of easily managed and free-flowing space on a bright and fresh layout. On entering the home through the hallway, it is immediately apparent that the current owners have looked after this family home, which is fit for today’s modern living. Room usage throughout can be adapted to meet individual purchasers’ needs.
In more detail, the property consists of a welcoming hallway with generous storage and downstairs cloakroom with wash hand basin and W/C.
The bright and airy lounge allows for free standing furniture and different furniture configurations and complete with feature fire place.
The kitchen/family room comes with floor to ceiling units. Island with generous storage, five ring gas hob, x2 ovens, hood, microwave, wine fridge and space for fridge freezer and dish washer. As well as ample worktop space. The kitchen also benefits from a pantry providing excellent additional storage. The family room is the perfect place for all the family to sit and unwind with access to the back garden via bi folding doors.
The utility room provides generous storage as well as space for washing machine and tumble dryer and access to the back garden.
The dining room with feature fire place is the perfect place for more formal dining.
The master bedroom is both bright and airy and allows for freestanding furniture and comes complete with an en suite with, walk in shower from mains, wash hand basin, W/C and excellent storage.
On the upper level there are two double bedrooms both allowing for free standing furniture and different configurations as well as build in storage.
The large family bathroom completes the property internally with walk in electric shower, roll top bath, wash hand basin and W/C.
Externally there is a low maintenance front garden, the back garden has a decked area, lawn. The garage comes with power and light and newly installed automatic roller shutter door, off street parking is available on the driveway which stretches from the front of the house to the rear garage and can accommodate multiple cars.
The property also benefits from gas central heating, double glazing.
Disclaimer:- These particulars are intended to give a fair description of the property but their accuracy cannot be guaranteed, and they do not constitute or form part of an offer of contract. Intending purchasers must rely on their own inspection of the property. None of the above appliances/services have been tested by ourselves. We recommend purchasers arrange for a qualified person to check all appliances/ services before legal commitment. Whilst every attempt has been made to ensure the accuracy of the floorplan contained here, measurements of doors, windows, rooms and any other items are approximate and no responsibility is taken for any error, omission, or misstatement. This plan is for illustrative purposes only and should be used as such by any prospective purchaser
Property info
For more information about this property, please contact
Compass Estates, EH54 on +44 1506 354167 * (local rate)
Disclaimer
Property descriptions and related information displayed on this page, with the exclusion of Running Costs data, are marketing materials provided by Compass Estates, and do not constitute property particulars. Please contact Compass Estates for full details and further information. The Running Costs data displayed on this page are provided by PrimeLocation to give an indication of potential running costs based on various data sources. PrimeLocation does not warrant or accept any responsibility for the accuracy or completeness of the property descriptions, related information or Running Costs data provided here.














































.png)