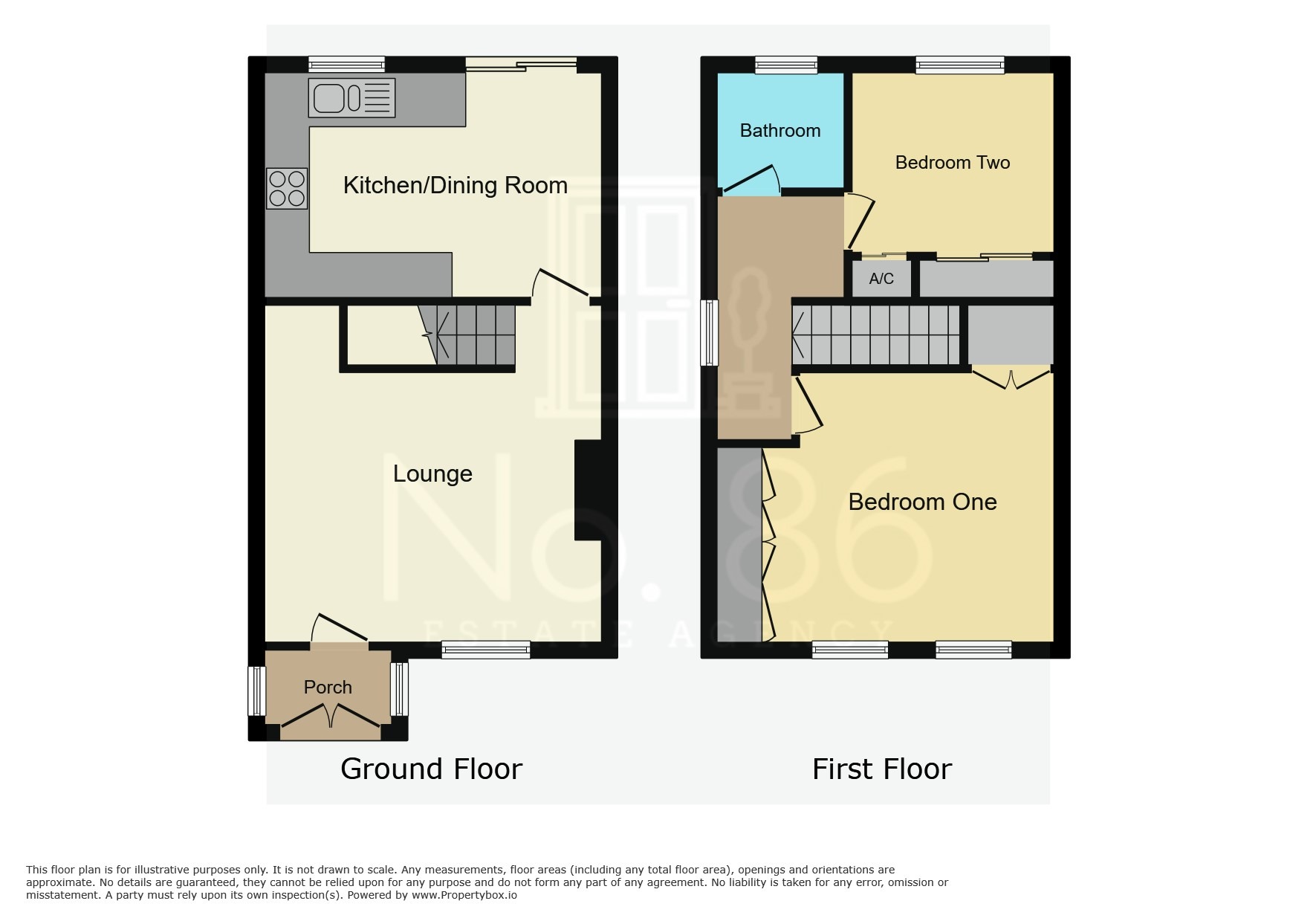Semi-detached house for sale in Tal Y Coed, Hendy, Pontarddulais, Swansea, Carmarthenshire SA4
* Calls to this number will be recorded for quality, compliance and training purposes.
Property features
- Introducing a stunning and immaculate two bedroom semi-detached home, nestled peacefully in the welcoming neighborhood of Tal Y Coed, Hendy.
- Lounge
- Modern kitchen/diner
- Two bedrooms
- Modern bathroom
- Low maintenance rear garden
- Driveway
- Car port/garage
- Immaculately presented throughout
- Ideal ftb
Property description
Welcome To No. 44
Introducing a stunning and immaculate two bedroom semi-detached home, nestled peacefully in the welcoming neighborhood of Tal Y Coed, Hendy.
This wonderful property offers a perfect abode for first time buyers or those looking to downsize. With modern features and sleek finishing touches, it truly is outstanding.
On arrival to this gorgeous property, you are greeted by a large front lawn with a large driveway for multiple vehicles, leading to a well-maintained porch, adding a touch of elegance to the entrance.
Step inside, and you'll find a cozy and inviting lounge area that provides a wonderful space to relax. The large bay style window allows for loads of natural light, enhancing the airiness and warmth of the space.
The heart of the home is the modern shaker style kitchen/diner. This thoughtfully designed area provides both functionality and beauty. The kitchen is finished to an extremely high standard and features high quality appliances and finishing touches. With ample storage space, cooking becomes a joyful experience. The dining area offers the perfect space for family meals, with sliding doors allowing you to enjoy the view of the stunning landscaped garden while you dine.
The property boasts two good sized bedrooms both with built in wardrobe storage.
Both rooms feature plush carpets underfoot and lots of natural light.
The modern bathroom is a stunning highlight of this property. Featuring polished chrome taps and neutral tiling, this space is a gorgeous area to relax and enjoy a soak in the bath!
Externally, there is a car port area, featuring up & over door to front.
The rear garden is fully enclosed and beautifully presented featuring patio areas and a large area for storage shed, with no further properties overlooking.
The location of this house is truly unbeatable. Hendy is a vibrant community with excellent schools, shops, and beautiful natural surroundings. Enjoy the best of both worlds, with easy access to the M4 motorway, stunning beaches, picturesque landscapes, and the convenience of urban amenities.
Contact us now to arrange a viewing and start envisioning your dream lifestyle in this immaculate property.
Entrance
Entered via an obscure uPVC double glazed double door into:
Porch
Tiled flooring, internal door into:
Lounge 4.59m x 3.97m
uPVC double glazed bay style window to front elevation, radiator, wooden effect laminate flooring, stairs to first floor, feature electric fireplace, door to:
Kitchen/Diner 4.59m x 2.67m
Fitted with a matching range of modern shaker style wall and base units with complimentary work surface over, gas hob with extractor fan over, 1 and 1/2 bowl stainless steel sink with drainer and chrome mixer tap, space for style fridge/freezer, space for washing machine and tumble dryer, uPVC double glazed window to rear, uPVC slidind doors, high gloss tiled flooring, tiled splash back, spotlights to ceiling, radiator.
Landing
uPVC double glazed window, radiator, access to loft, doors to:
Master Bedroom 3.98m x 2.95m
uPVC double glazed window to front elevation x2, radiator, tv socket, built in wardrobes, mirrored sliding wardrobe.
Bedroom Two 2.70m x 2.68m
uPVC double glazed window to rear elevation, storage cupboard, sliding mirrored wardrobe, radiator.
Bathroom
Fitted with a modern three piece suite comprising of bath with shower over and glass modesty screen, pedestal wash hand basin and W/C, tiled flooring, radiator, part tiled walls, obscure uPVC double glazed window to rear, spotlights to ceiling, extractor fan.
External
To the rear there is a good sized, low maintenance rear garden laid to patio and space for large storage shed.
Property info
For more information about this property, please contact
No. 86 Estate Agency, SA4 on +44 1792 738851 * (local rate)
Disclaimer
Property descriptions and related information displayed on this page, with the exclusion of Running Costs data, are marketing materials provided by No. 86 Estate Agency, and do not constitute property particulars. Please contact No. 86 Estate Agency for full details and further information. The Running Costs data displayed on this page are provided by PrimeLocation to give an indication of potential running costs based on various data sources. PrimeLocation does not warrant or accept any responsibility for the accuracy or completeness of the property descriptions, related information or Running Costs data provided here.








































.png)
