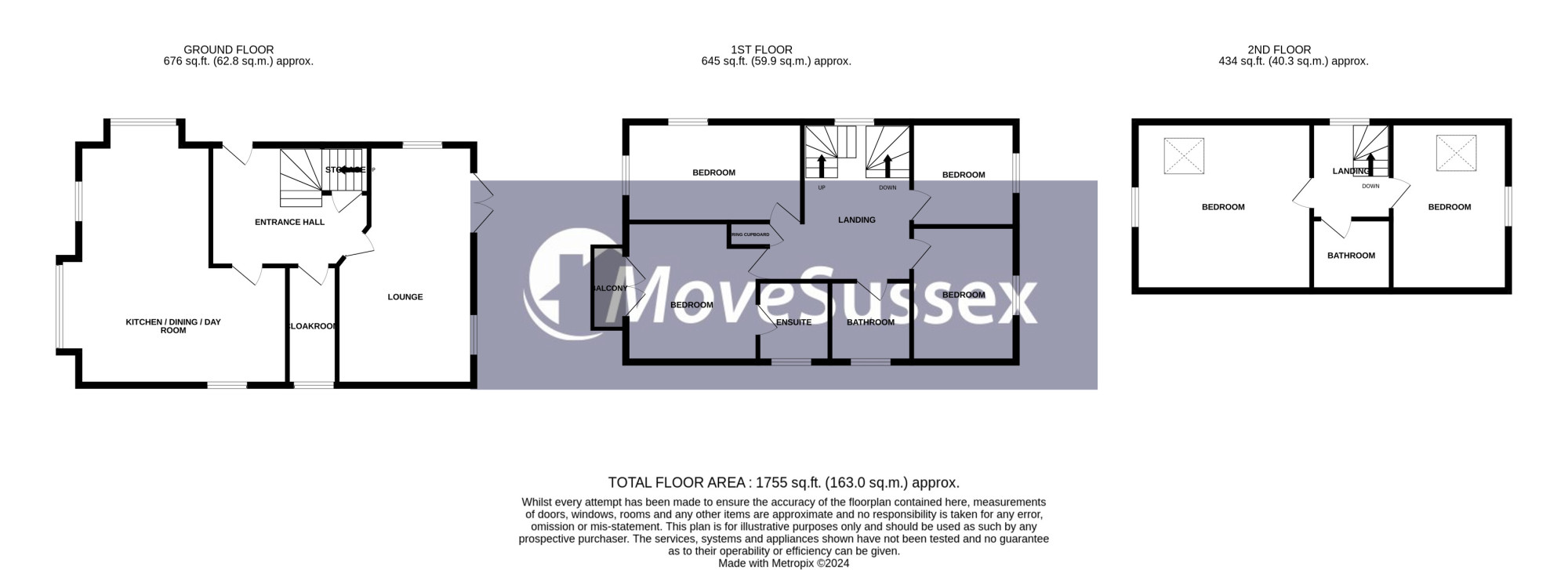Detached house for sale in Buttercup Drive, Polegate, East Sussex BN26
* Calls to this number will be recorded for quality, compliance and training purposes.
Property features
- Garage
- Driveway
- Parking
- Fitted Kitchen
- Ground Floor Cloakroom
- En suite
- Double glazing
- Garden
- Balcony
- Close to public transport
- Shops and amenities nearby
Property description
Introducing this extended six bedroom detached house with a guide price of £550,000 to £575,000. This impressive property is arranged over three floors, offering spacious and versatile accommodation to suit modern family living. Upon entering, you're welcomed by a spacious entrance hall leading to a cloakroom for added convenience. The heart of the home lies in the impressive 21ft kitchen/dining/day room, providing a versatile space for family gatherings and entertaining. The lounge offers a cozy retreat for relaxation. The first floor accommodates the main bedroom with an ensuite shower room and balcony, along with three further bedrooms and a bathroom. The third floor provides two additional double bedrooms and another bathroom. Outside, the property boasts gardens, a garage, and a driveway with an electric charging point, providing ample parking space. Enjoying far-reaching views, this property is located in the popular Bluebells Development in Polegate, offering convenient access to local schools, shops, buses, and the Mainline Railway Station. With its generous accommodation and desirable location, an internal viewing of this property is highly recommended to fully appreciate its potential as a family home.
Accommodation
entrance hall
Stairs to first floor landing, under stairs storage cupboard, tiled floor, radiator.
Cloakroom
Obscure double glazed window, white suite comprising low level w.c, pedestal wash basin with mixer tap, part tiled walls, radiator.
Kitchen / dining / day room
6.63m(21ft9) x 5.29m(17ft4). Double glazed windows to front, side and rear, range of eye level and base units, one and half bowl inset sink with mixer tap, built in double oven, hob and extractor fan, built in dishwasher, space for appliances, part tiled floor, two radiators.
Lounge
6.08m(19ft11) x 3.45m(11ft4). Double glazed window to front and side, double glazed French doors to rear opening to rear garden, tiled floor, two radiators.
First floor landing
Double glazed window to front, stairs to second floor landing, airing cupboard, radiator.
Bedroom one
4.07m(13ft4) x 2.67m(8ft9). Double glazed French doors to side opening to balcony, built in wardrobes, radiator, door to:
En-suite shower room
Obscure double glazed window to side, white suite comprising low level w.c, wash basin with mixer tap, tiled shower cubicle, part tiled walls, heated towel rail.
Bedroom two
4.43m(14ft6) x 2.52m(8ft3). Double glazed window to side and front, radiator.
Bedroom three
2.64m(8ft8) x 2.64m(8ft8). Double glazed window to rear, radiator.
Bedroom four
3.36m(11ft) x 2.63m(8ft7). Double glazed window to rear, radiator.
Bathroom
Obscure double glazed window to side, white suite comprising low level w.c, vanity wash basin with mixer tap, panelled bath with centre mixer tap and shower attachment, glazed shower screen door, part tiled walls, heated towel rail.
Second floor landing
Double glazed window to front.
Bedroom five
4.43m(14ft6) x 4.28m(14ft). Double glazed window to side, double glazed Velux window, access to eaves storage, radiator.
Bedroom six
4.26m(13ft11) x 2.54m(8ft4). Double glazed window to rear, far reaching views, double glazed window to front, radiator.
Bathroom
White suite comprising low level w.c, wash basin with mixer tap, Spa bath with centre mixer tap, tiled walls, tiled floor, heated towel rail.
Garden
Artificial grass, patio area, access to garage, side access, walled and fenced surround.
Garage
Up and over door, power and light, side access.
Driveway
Leading to garage, providing off road parking space, ev charger.
EPC - tbc.
Council tax band - E - £3047.86.
Communal charge - Approx £100 per quarter.
For more information about this property, please contact
Move Sussex, BN26 on +44 1323 376140 * (local rate)
Disclaimer
Property descriptions and related information displayed on this page, with the exclusion of Running Costs data, are marketing materials provided by Move Sussex, and do not constitute property particulars. Please contact Move Sussex for full details and further information. The Running Costs data displayed on this page are provided by PrimeLocation to give an indication of potential running costs based on various data sources. PrimeLocation does not warrant or accept any responsibility for the accuracy or completeness of the property descriptions, related information or Running Costs data provided here.





































.png)
