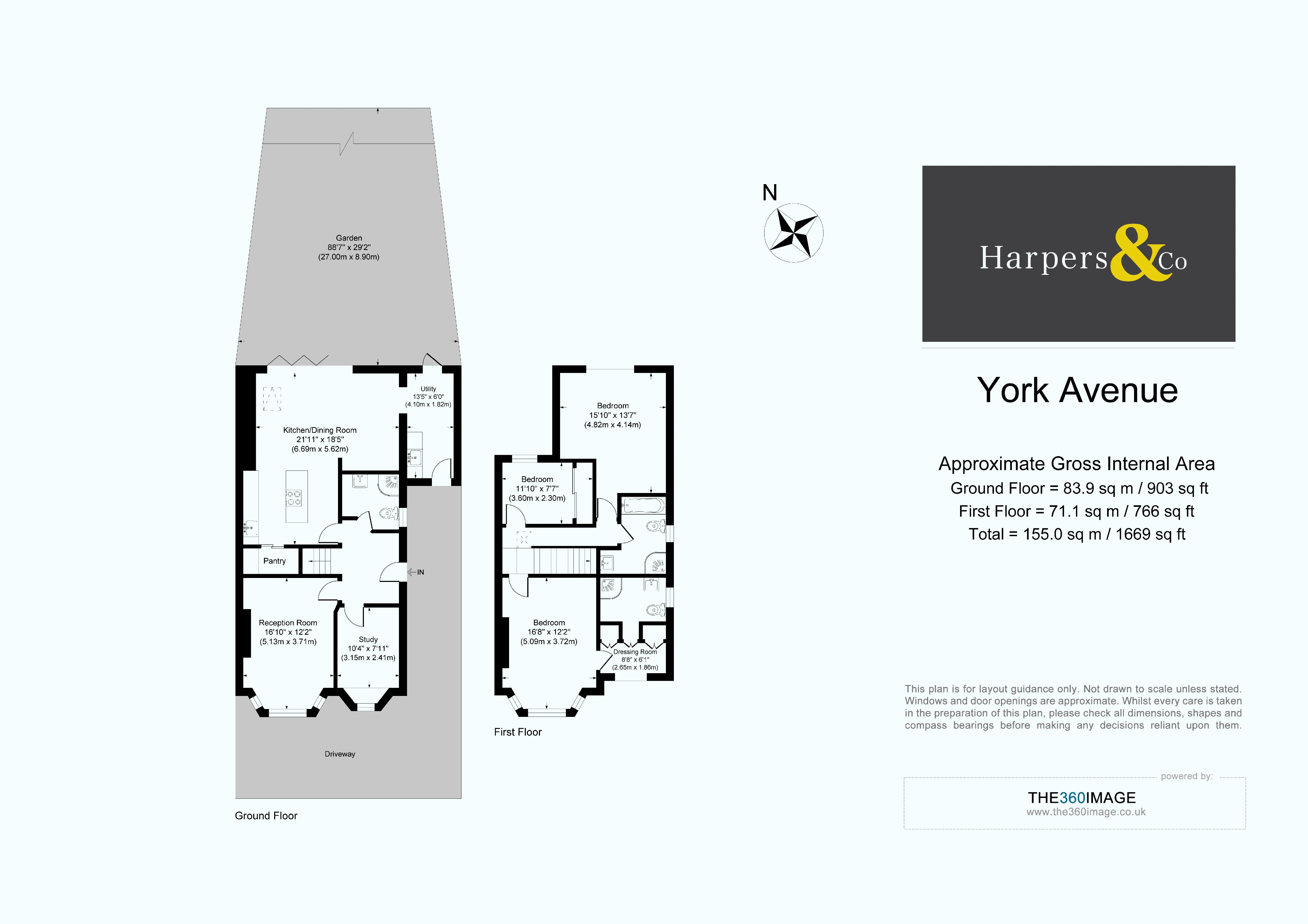Semi-detached house for sale in York Avenue, Sidcup DA15
* Calls to this number will be recorded for quality, compliance and training purposes.
Property features
- 4 bedroom immaculate semi detached family home
- Front reception room
- Large kitchen / dining / living area
- Utility room
- Bedroom 4 / study
- Ground floor shower room
- Master bedroom with dressing area & ensuite
- 2 further double bedrooms
- Family bath/showe room
- Secluded rear garden
Property description
New instruction £895,000 superb very high spec and uncompromising attention to detail in this beautiful large extended 4 bed semi in the desired location of York Avenue. This house is possibly one of the best extended semis we have seen for some time with no expense spared in decorating to an excellent standard providing a unique space.
The ground floor comprises an impressive hallway that leads to an immaculate large front reception room with fireplace followed by a study room/ bedroom with front garden views. Just off the hallway is an immaculate family bath/shower room and off of this an open plan kitchen/diner and reception. This area is instantly impressive and provides wonderful and functional family space with a large Island in the kitchen marking it to be the focal point and "heart" of the home. Off the kitchen is a pantry and on the other side a very well designed utility room with additional basin, bespoke storage and separate access door to the front and garden.
The first floor comprises 3 double bedrooms with the master having its own dressing room and impressive en-suite. The other two bedrooms are both large and equally well appointed throughout and the family bathroom comprises a bath and a shower which is lavishly appointed.
The rear garden is secluded and quiet with mature trees and shrubs and the property boasts off street parking to front for several vehicles.
Call today to view this excellent home by appointment only through Harpers & Co.
Entrance Hall
Hard wood door to side with frosted glass insert to both sides, wood flooring, coved ceiling, skirting, multiple power points, radiator.
Front Reception Room (16' 10'' x 12' 2'' (5.13m x 3.71m))
Double glazed bay window to front with plantation shutters, coved ceiling, skirting, pendant light to ceiling, wood flooring, radiator, multiple power points, wall lights, feature fireplace (untested).
Open Plan Kitchen/Living/Dining Area (21' 11'' x 18' 5'' (6.69m x 5.62m))
Double glazed bi-fold doors to rear, skylight, spotlights to ceiling, skirting, wood flooring, range of fitted gloss wall and base units with quartz worksurface and built in sink and drainer, built in double oven and microwave, island with induction hob and units, extractor, integrated dishwasher, opening to pantry with shelving and storage, multiple power points, door to utility room.
Utility Room (13' 5'' x 6' 0'' (4.10m x 1.82m))
Hard wood door to front access, spotlights to ceiling, wood flooring, skirting, wall and base units with work surface over, sink and drainer units, boiler within bespoke storage, plumbed for washing machine and tumble dryer, radiator, multiple power points.
Bedroom 4 / Study (10' 4'' x 7' 11'' (3.15m x 2.41m))
Double glazed square bay window to front with plantation shutters, coved ceiling, skirting, pendant light to ceiling, carpet, radiator, multiple power points
Ground Floor Shower Room
Frosted double glazed window, spotlights to ceiling, fully tiled walls and flooring, low level WC, vanity wash hand basin, enclosed shower cubicle with chrome fixture and fittings, heated towel rail.
Landing
Carpeted stairs, coved ceiling, skirting, pendant light to ceiling, wood flooring.
Bedroom 1 (16' 8'' x 12' 2'' (5.09m x 3.72m))
Double glazed bay window to front with plantation shutters, spotlights to ceiling, skirting, wood flooring, radiator, multiple power points, wall lights, built in wardrobes.
Ensuite Dressing Room And Shower Room
Dressing room: Double glazed window to front with plantation shutters, spotlights, wood flooring, built in wardrobes and storage, multiple power points, radiator.
Ensuite: Frosted double glazed window, spotlights, tiled walls and flooring, low level WC, vanity wash had basin, walk in shower, heated towel rail, extractor, wall mounted mirror, electric shaver point
Bedroom 2 (15' 10'' x 13' 7'' (4.82m x 4.14m))
Double glazed window to rear, skirting, spotlights to ceiling, wood flooring, radiator, wall lights, multiple power points, built in dresser and wardrobes.
Bedroom 3 (11' 10'' x 7' 7'' (3.60m x 2.30m))
Double glazed window, skirting, pendant light to ceiling, radiator, wood flooring, built in wardrobes.
Bathroom
Frosted double glazed window, spotlights, extractor, fully tiled walls and flooring, low level WC, vanity wash hand basin, bath with hand held shower attachment, walk in shower, heated towel rail, underfloor heating.
Rear Garden (88' 7'' x 29' 2'' (27.00m x 8.90m))
Sandstone patio area, mainly laid to lawn with trees and shrub borders, outside lighting, outside tap, shed, secluded and quiet.
Driveway
Sandstone driveway to front for several vehicles, shrub borders, outside lighting, outside tap, power point.
Property info
For more information about this property, please contact
Harpers & Co, DA5 on +44 1322 584749 * (local rate)
Disclaimer
Property descriptions and related information displayed on this page, with the exclusion of Running Costs data, are marketing materials provided by Harpers & Co, and do not constitute property particulars. Please contact Harpers & Co for full details and further information. The Running Costs data displayed on this page are provided by PrimeLocation to give an indication of potential running costs based on various data sources. PrimeLocation does not warrant or accept any responsibility for the accuracy or completeness of the property descriptions, related information or Running Costs data provided here.





































.png)
