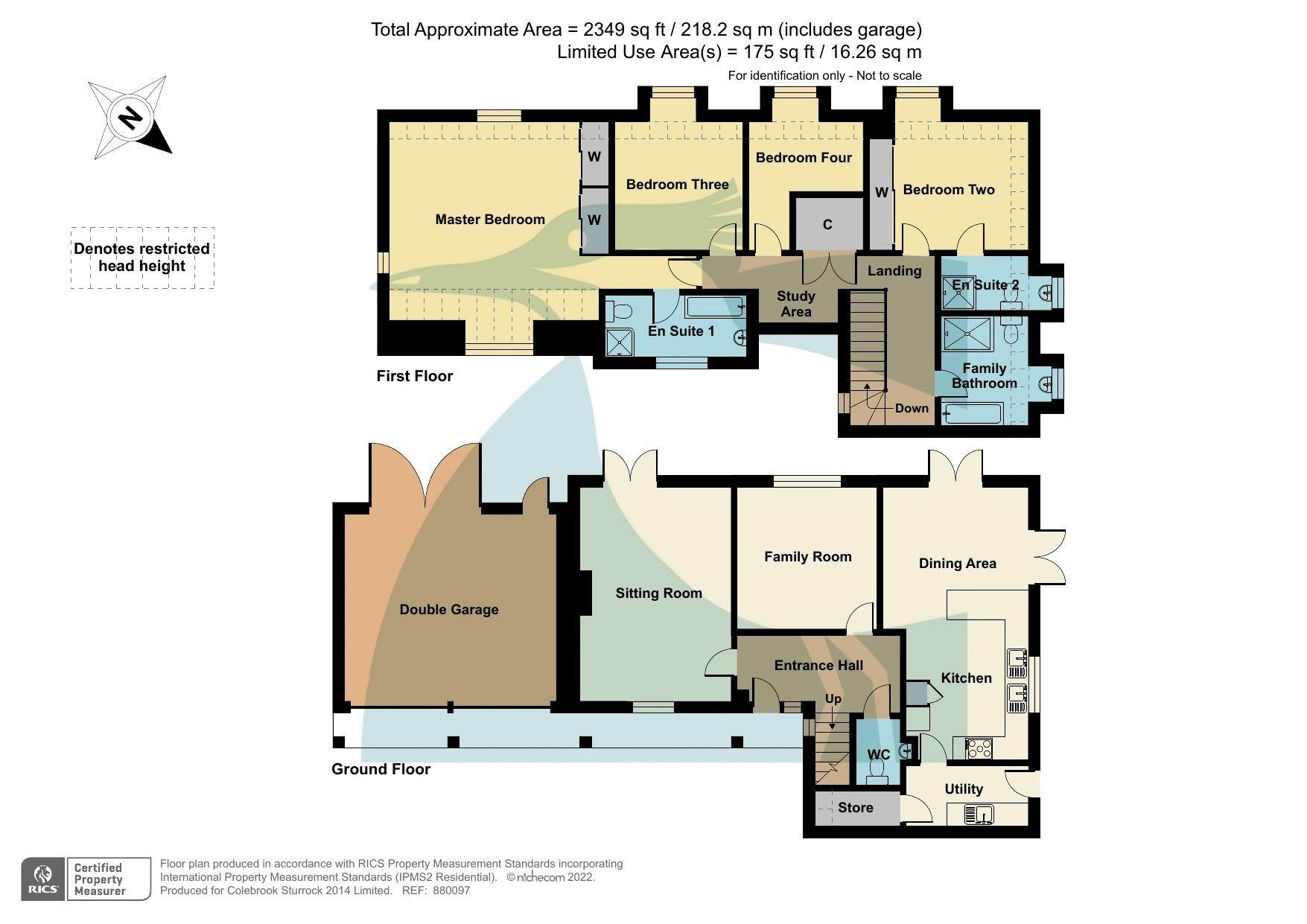Property for sale in Henbury Lane, Elham, Canterbury CT4
* Calls to this number will be recorded for quality, compliance and training purposes.
Property features
- Executive family home positioned within an exclusive courtyard development
- Rural location
- Four bedrooms
- Two en suites and a family bathroom
- Double Garage
- Large established gardens
Property description
A superior executive property idyllically positioned within an exclusive courtyard development, approached from a long private gravel driveway set in a unique rural location.
Situation
The property is situated on the Henbury Manor courtyard development in a unique rural location, surrounded by the Kent countryside in an area designated an Area of Outstanding Natural Beauty. For every day needs the property is served by a number of villages in the vicinity, including Swingfield, Elham and Hawkinge. There is a wealth of walks, rides and cycle routes in the immediate area and the Cathedral City of Canterbury is within easy driving distance to the north providing a wide range of shopping, recreational and educational facilities. The port of Dover and Channel Tunnel at Folkestone are both within easy driving distance with the High Speed Rail Link reducing travel time from Folkestone to London St Pancras via Ashford to some 53 minutes!
The Property
This is an attractive, modern, executive house built around eleven years ago of traditional brick construction in a courtyard development of only six properties. It has a contemporary feel throughout, allowing natural light into all the rooms while the exterior is in keeping with its rural surroundings. The ground floor has a charming sitting room with a feature fireplace and French doors, a family room, cloakroom/wc and a superb kitchen/dining room beautifully fitted with cream and walnut units incorporating granite worktops, Siemens fridge/freezer, microwave, full size wine fridge, dishwasher, double oven and Induction hob, off here is a useful utility room, door to the outside and a deep walk-in store cupboard. Upstairs are four generous bedrooms two with en-suite facilities plus a family bathroom, all excellently fitted with white contemporary sanitary ware including double ended baths, showers, concealed cistern wc, wall mirrors, wall mounted wash hand basin, shaver points and electric towel rails.
Covered Entrance
Entrance Hall (13' 10'' x 6' 10'' (4.21m x 2.08m))
With stairs to first floor and doors leading to all downstairs rooms.
Sitting Room (18' 4'' x 12' 11'' (5.58m x 3.93m))
Family Room (12' 2'' x 11' 11'' (3.71m x 3.63m))
Kitchen/Dining Room (23' 5'' x 12' 5'' (7.13m x 3.78m))
Cloakroom/WC
Utility Room (10' 7'' x 5' 2'' (3.22m x 1.57m))
First Floor Landing
Master Bedroom (18' 11'' x 16' 4'' (5.76m x 4.97m))
En Suite Bath & Shower Room (12' 2'' x 5' 4'' (3.71m x 1.62m))
Bedroom 2 (11' 5'' x 10' 11'' (3.48m x 3.32m))
En Suite Shower Room (7' 5'' x 4' 8'' (2.26m x 1.42m))
Bedroom 3 (11' 1'' x 11' 0'' (3.38m x 3.35m))
Bedroom 4 (9' 9'' x 6' 0'' (2.97m x 1.83m))
Family Bathroom (9' 3'' x 7' 5'' (2.82m x 2.26m))
Double Garage (18' 2'' x 16' 0'' (5.53m x 4.87m))
Outside
A neat lawn borders a generous sun terrace with established plants and trees offering some much-needed shade, as the orientation of this garden allows full sun most of the day and early evening.
A further area of garden and woodland can be found through a picket gate where you will also find a shed and wood store. This additional garden space is for the sole use of the property, however, it is owned by The Henbury Manor Estate.
The double garage is attached to the property and has one remote opening door and a further up and over door to the front, while double doors plus a single door give access to the rear garden. Power and light connected as well as an external tap.
Services
Mains water and electricity connected. Private drainage. Air source heat pump central heating and hot water system. Under floor heating. Pir lighting to the front of the property and switched lighting to the rear of the property. Full ssaib alarm system. Mains wired smoke detectors. TV and satellite points to all main rooms.
There is a maintenance charge to Henbury Manor Estate and for the period June 2024 - 2025 this is expected to be approximately £750 for the year. For further information contact the Agents.
Property info
For more information about this property, please contact
Colebrook Sturrock, CT18 on +44 1303 396793 * (local rate)
Disclaimer
Property descriptions and related information displayed on this page, with the exclusion of Running Costs data, are marketing materials provided by Colebrook Sturrock, and do not constitute property particulars. Please contact Colebrook Sturrock for full details and further information. The Running Costs data displayed on this page are provided by PrimeLocation to give an indication of potential running costs based on various data sources. PrimeLocation does not warrant or accept any responsibility for the accuracy or completeness of the property descriptions, related information or Running Costs data provided here.
































.png)