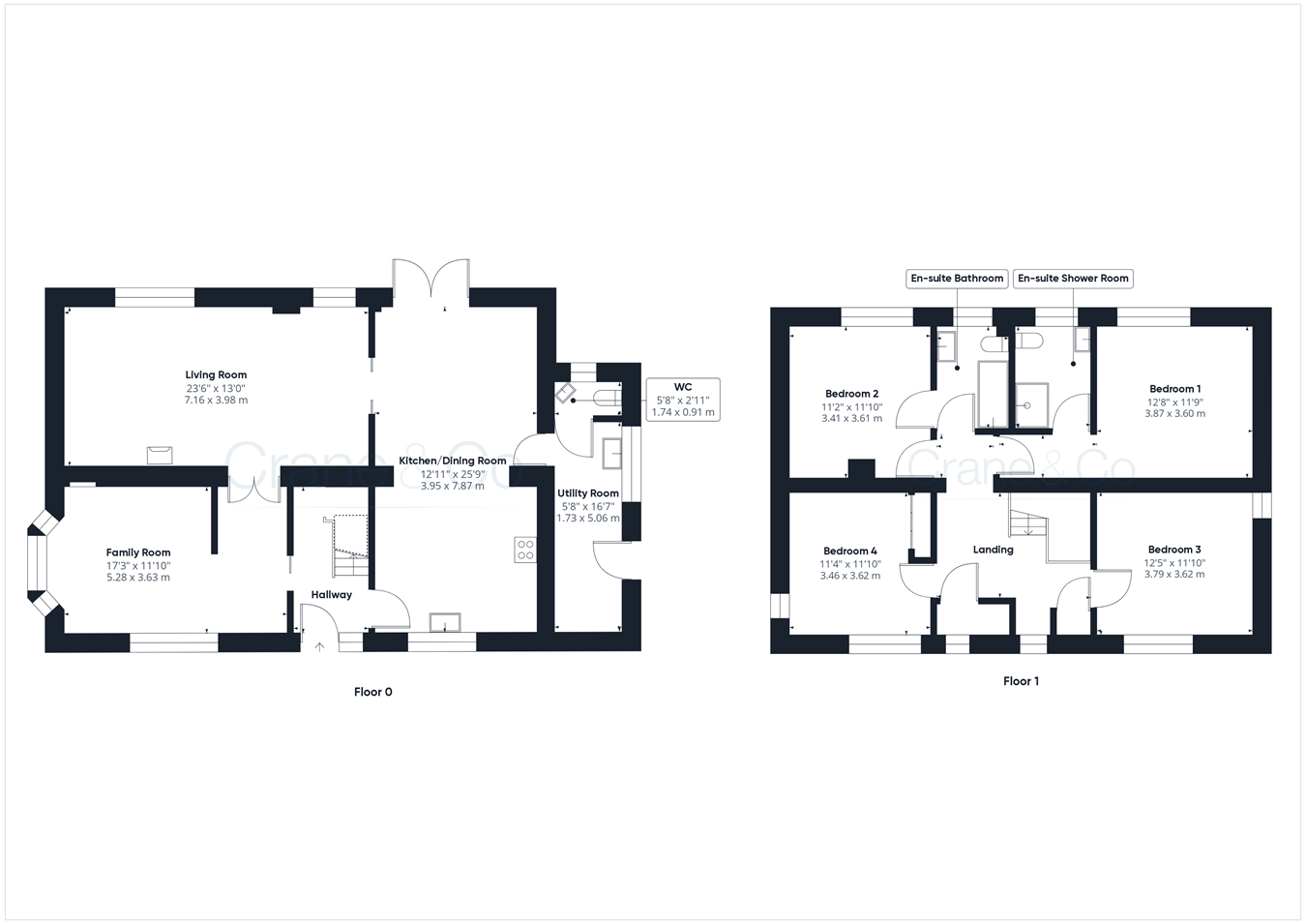Detached house for sale in Lower Dicker, Hailsham BN27
* Calls to this number will be recorded for quality, compliance and training purposes.
Property features
- Fantastic Country Lane Location
- Detached
- Huge Potential
- Stables & Outbuildings
- Covered Swimming Pool
- 4.26 Acres
- Private Lane Location
Property description
watch the film and 3D tour and view expert photography at (all provided free for all our sellers)
Situated down a private lane, approached by the driveway taking you past the garages and pond, you can glance over the nearly 4.26 acre hidden oasis. West Lodge, under the current ownership, has been refurbished and sympathetically styled keeping the charm and history and is currently operating a unique B&B. It was built in 1952 on the site of the Old Dicker Pottery that dates back to the 1800's, famed for its varied earthenware, and founded by the late Uriah Clark. The large rooms flow effortlessly throughout, creating the perfect home. The kitchen/dining room with double doors to the living room enjoys views over the garden beyond, making this room a real hub. A further formal dining room and large utility on the ground floor all seamlessly merge. The 4 double bedrooms sit on the first floor with the master having an en-suite, while the jack 'n' jill bathroom doubles up as the family bathroom or a second en-suite. Mature trees give a wonderful leafy backdrop as you step out to the formal lawns, orchard, covered swimming pool and paddocks beyond with stables and hard standing - all providing the perfect setting for a wonderful family life.
There is current planning permission wd/2023/0540/F for a new single storey two bedroom detached dwelling and lapsed planning permission wd/2014/1046/F for converting the existing garage/workshop to a single storey annexe for holiday letting.
This is an exceptional opportunity to purchase this lovely home and smallholding....
Entrance Hall
Kitchen/Dining Room - 25' 9" x 12' 11"
25' 9" x 12' 11" (7.85m x 3.94m)
Utility Room - 16' 7" x 5' 8"
16' 7" x 5' 8" (5.05m x 1.73m)
Cloakroom
Living Room - 23' 6" x 13' 0"
23' 6" x 13' 0" (7.16m x 3.96m)
Family Room - 17' 3" x 11' 10"
17' 3" x 11' 10" (5.26m x 3.61m)
Landing
Bedroom 1 - 12' 8" x 11' 9"
12' 8" x 11' 9" (3.86m x 3.58m)
En-suite Shower Room
Bedroom 2 - 11' 10" x 11' 2"
11' 10" x 11' 2" (3.61m x 3.40m)
Bedroom 3 - 12' 5" x 11' 10"
12' 5" x 11' 10" (3.78m x 3.61m)
Bedroom 4 - 11' 10" x 11' 4"
11' 10" x 11' 4" (3.61m x 3.45m)
Jack N Jill Family Bathroom
Outside
2 Garages & Workshop
Double Garage
Covered Swimming Pool
2 Mobile Stables
Grounds
Property info
For more information about this property, please contact
Crane & Co, BN27 on +44 1323 376650 * (local rate)
Disclaimer
Property descriptions and related information displayed on this page, with the exclusion of Running Costs data, are marketing materials provided by Crane & Co, and do not constitute property particulars. Please contact Crane & Co for full details and further information. The Running Costs data displayed on this page are provided by PrimeLocation to give an indication of potential running costs based on various data sources. PrimeLocation does not warrant or accept any responsibility for the accuracy or completeness of the property descriptions, related information or Running Costs data provided here.






























































.png)