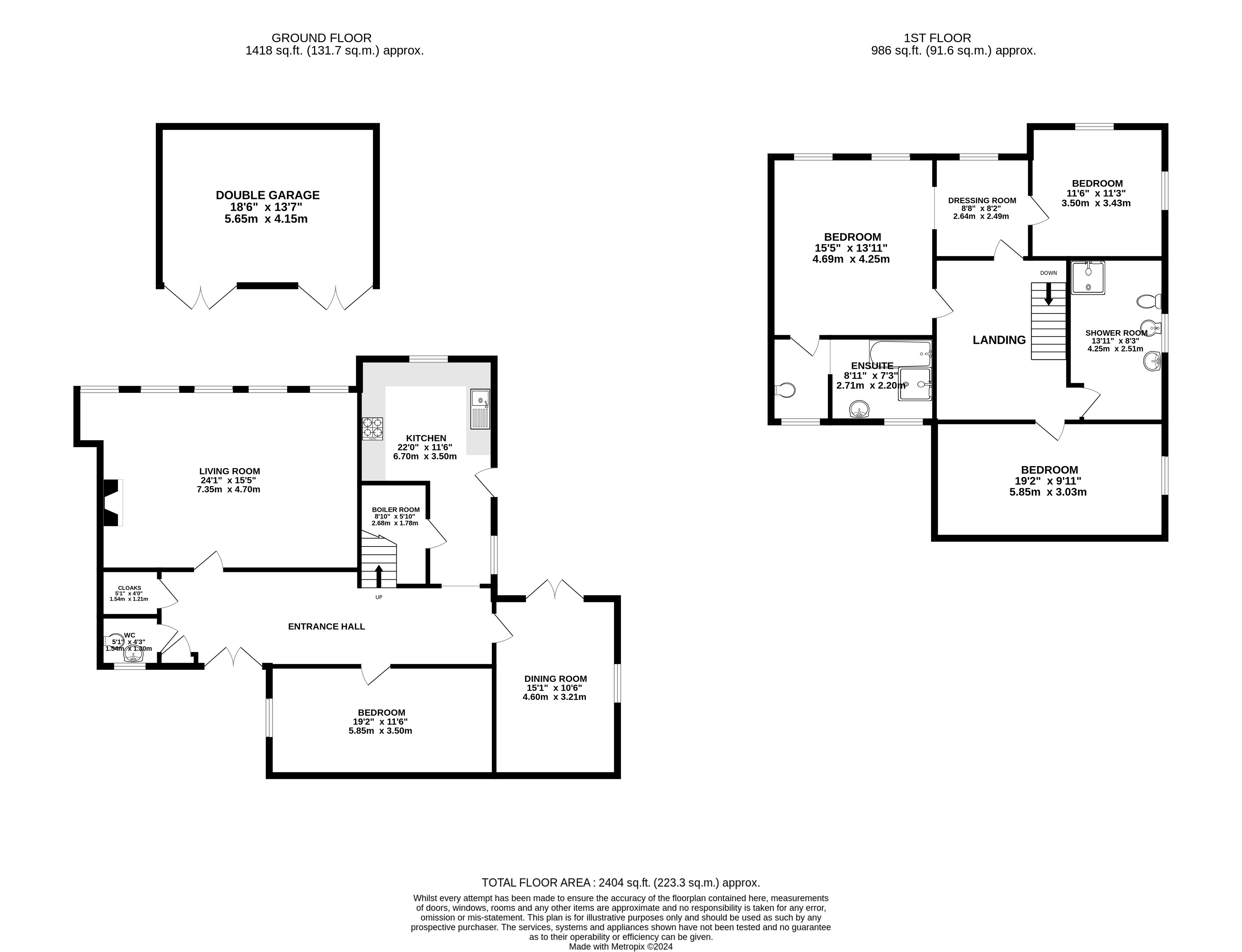Detached house for sale in Hall Lane, Colston Bassett, Nottingham, Nottinghamshire NG12
* Calls to this number will be recorded for quality, compliance and training purposes.
Property features
- Highly sought-after Colston Bassett village location
- Stunning period conversion in the Hall grounds
- Beautifully proportioned accommodation with original period features
- Impressive sized entrance hall with high ceilings throughout
- Grand reception room with large Georgian sash windows
- Two further reception rooms & breakfast kitchen
- Downstairs WC & cloakroom
- Principal bedroom with en-suite bathroom & dressing Room
- 2/3 further double bedrooms & shower room
- Private West facing rear lawned garden
Property description
The Mews is a stunning period conversion within the grounds of Colston Bassett Hall in one of Nottinghamshire’s most sought-after villages.
Accessed via a grand pillared driveway, the property oozes charm and character, with parking to the rear.
A beautifully manicured communal courtyard garden leads to 5 The Mews which also has a private West facing rear garden and a South facing ornamental walled garden.
The current owners have rewired the entire property with cat 6, Wi-Fi and TV points in most rooms, along with discreet cinema screen, speaker and projector points, as well as having updated the plumbing and heating system. Every room in the house has also been freshly painted, including the front exterior.
The entrance hall is impressive in size with high ceilings throughout the ground floor and original period features.
The living room is beautifully appointed with large, original sash windows refurbished by Kierson, that flood the room with light, and an attractive stone fireplace.
There is a WC, cloakroom, and two further reception rooms, one currently used as a downstairs bedroom and home office, as well as a formal dining room with double aspect windows, including patio doors, overlooking the walled garden and patio.
The country kitchen, originally built by Smallbone, gives access to the walled garden with a buxus parterre, fountain, and rear lawned garden. The boiler, washing machine and dryer are housed in a small utility room.
Upstairs, the principal bedroom has a dressing room, which is currently used as a second office, and an ensuite bathroom. There are two further bedrooms, a good-sized landing, and a shower room.
Property info
For more information about this property, please contact
Rex Gooding Estate Agents, NG2 on +44 115 691 9366 * (local rate)
Disclaimer
Property descriptions and related information displayed on this page, with the exclusion of Running Costs data, are marketing materials provided by Rex Gooding Estate Agents, and do not constitute property particulars. Please contact Rex Gooding Estate Agents for full details and further information. The Running Costs data displayed on this page are provided by PrimeLocation to give an indication of potential running costs based on various data sources. PrimeLocation does not warrant or accept any responsibility for the accuracy or completeness of the property descriptions, related information or Running Costs data provided here.












































.png)

